See the latest photo installment from Hammer & Hand’s Project Wrangler, M.A.C. Casares.
Hammer & Hand recently began building a new home for a winery nestled into the rolling hills of Yamhill County. Designed by Scott Edwards Architecture, the new residence and barn will overlook miles of coastal range views and pastoral landscapes. See this December post about the initial groundbreaking.
Project Wrangler M.A.C. Casares is leading the construction of the home for Hammer & Hand, and has begun a photo log of that process for publication on this blog. I sat down with him yesterday to view his latest installment, a series of images showing preparations for excavation.
This first image faces south and shows the footprint of the corner of the 104′ x 30′ barn. The crew is peeling off the valuable topsoil and stockpiling it before excavation. The deep layer of Saprolite – a chunky, dense clay native to the area – is then exposed.
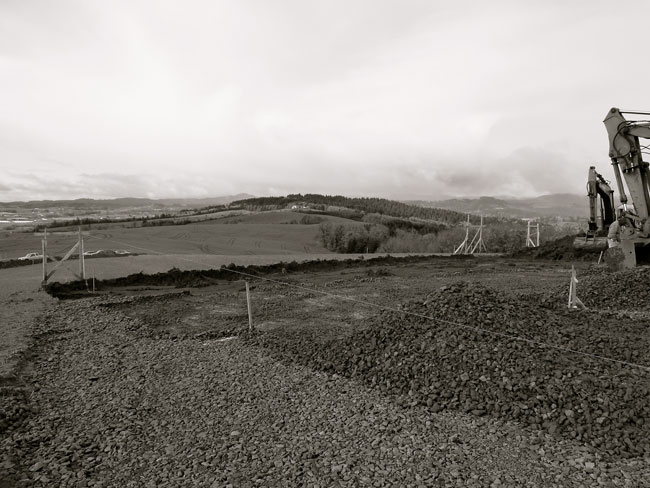
This next image faces North and shows the future site of the house. The little structures pictured here are called batter boards, and are used to string out the footprint of the house. The strings are 500-pound test, and extend past the corners of the footprint so that they’re not disturbed by excavation. This high tension requires anchor points more substantial that simple stakes – hence the batter boards.
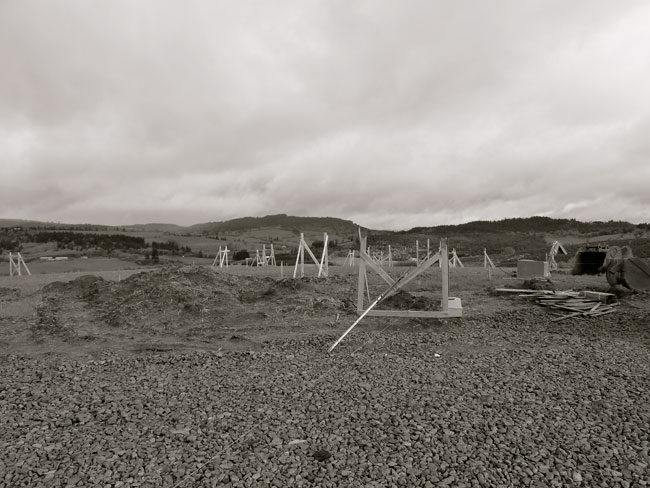
Here’s a nice image facing South.
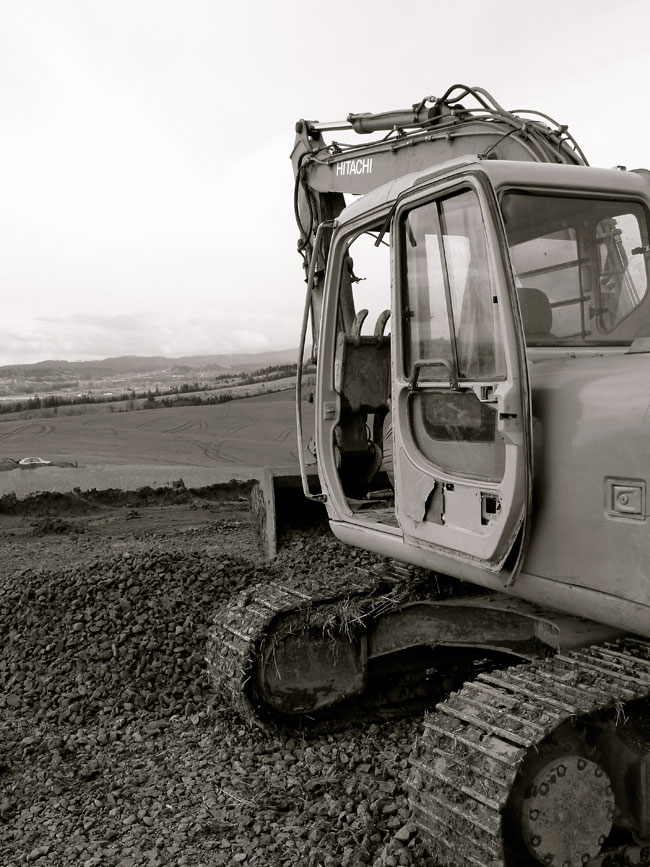
This shot facing West shows the process of collecting the topsoil. This rich layer of earth is highly valued, and will be used in future landscaping at the site.
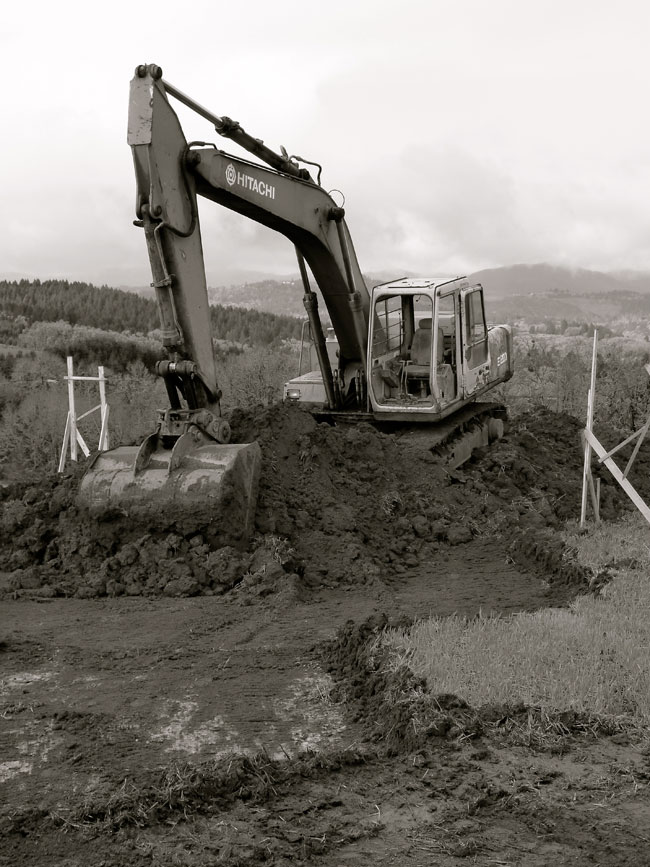
This shot East shows how the batter boards stand outside the future building’s footprint. The light colored earth pictured here is the saprolite.
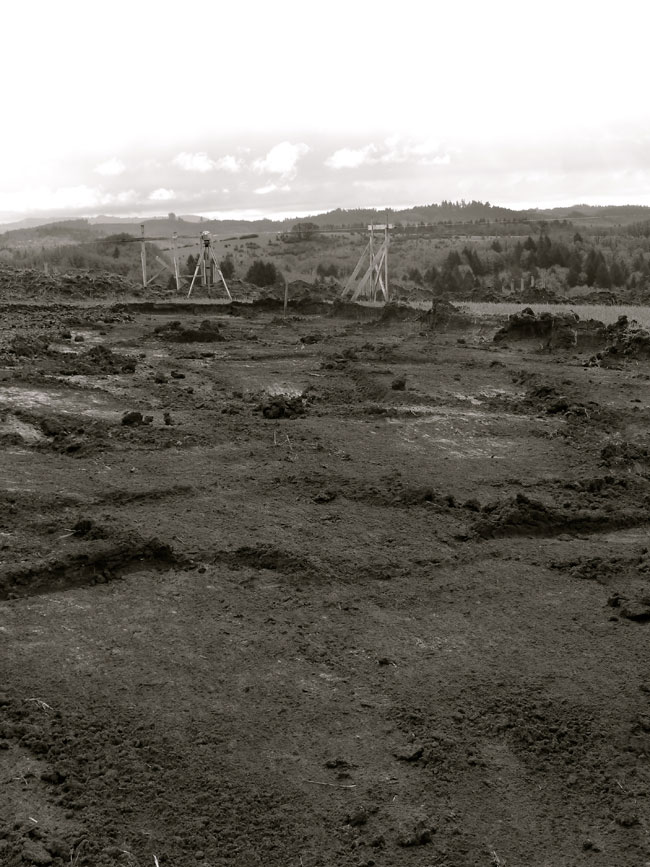
Stay tuned for M.A.C.’s next installment. I’m looking forward to watching the project develop through his photo log.
– Zack
Back to Field Notes