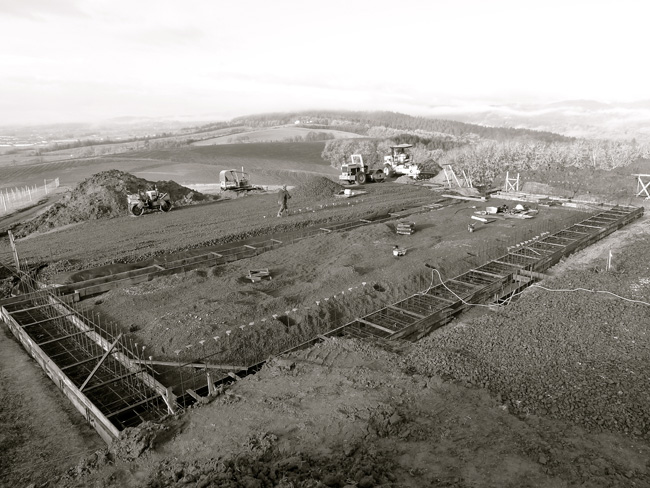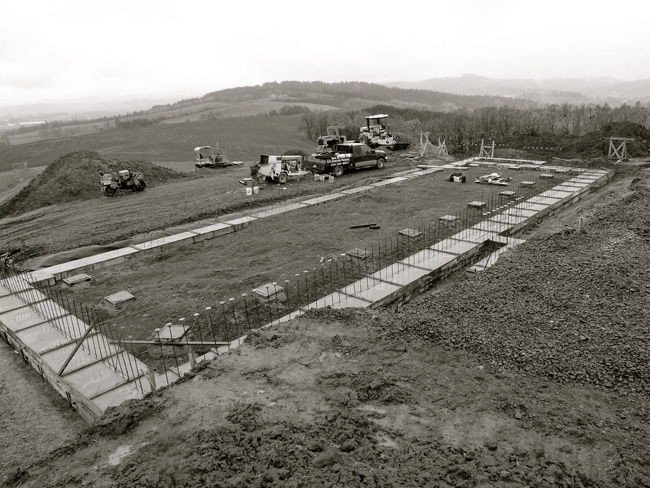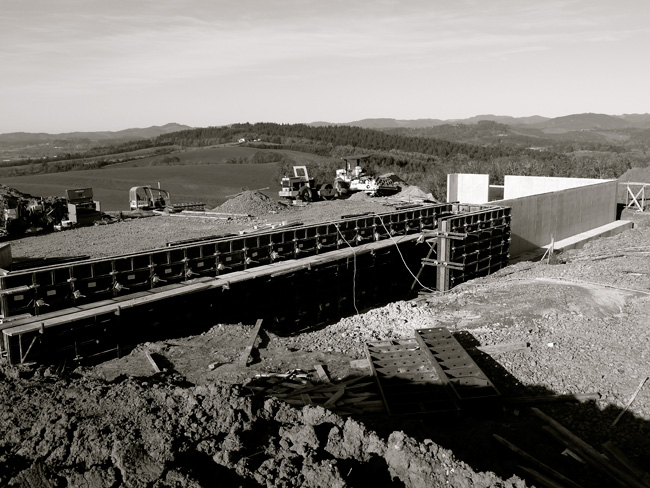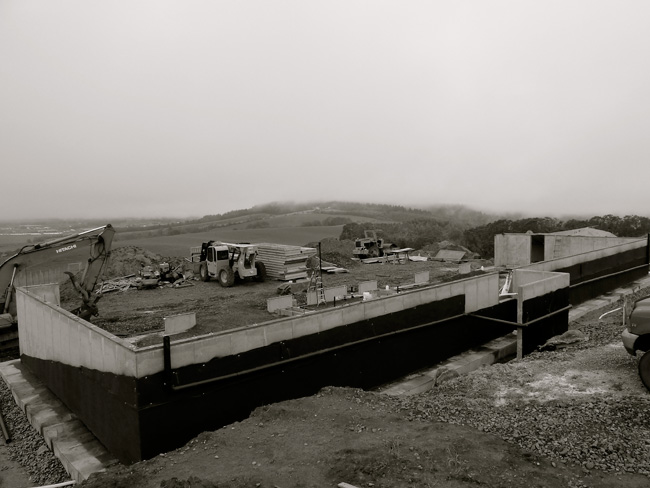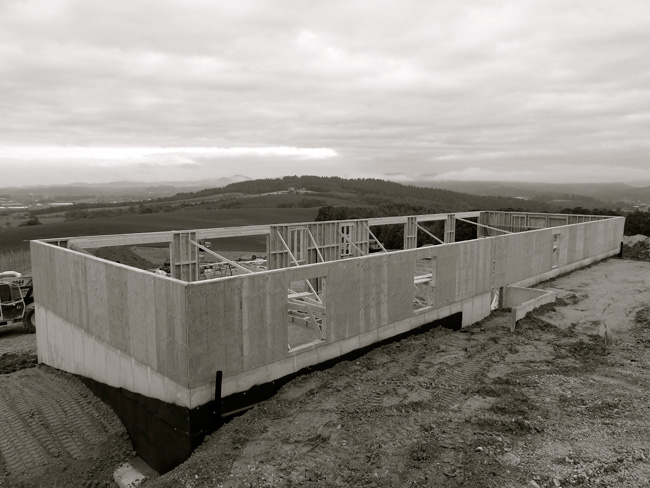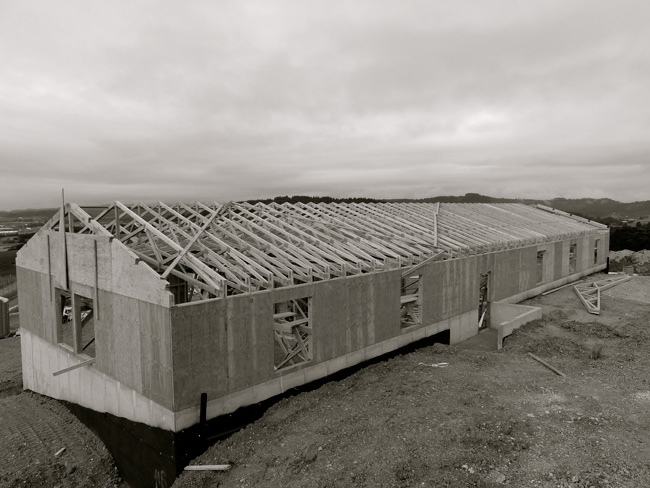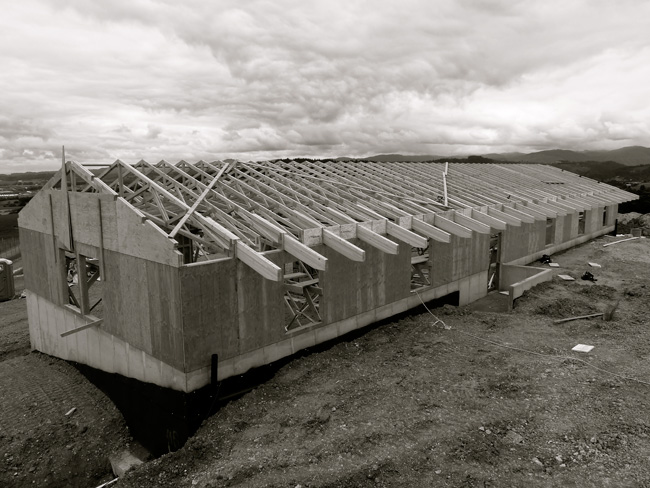See the latest installment of photos by Hammer & Hand’s M.A.C. Casares.
M.A.C., our Project Wrangler, is documenting the construction process for the new home that Hammer & Hand is building at a Yamhill County winery. (View our Facebook album of the project.) A selection of shots chronicling the first 7 weeks of progress follow below, along with his annotations….
“We’re 8 weeks in now on the project (though the photos here bring us to Week 7), and if I do say so myself, we’re kicking it! It’s a 104′ x 32′ building and we’re 90% framed up .. after pouring 8′ foundation walls.”

“Week 1: This photo, taken on pour day, shows the set up for the 2′ x 4′ footings. We poured 60 yards of concrete just for the footings. By comparison most houses use 20 yards in the entire foundation.”
“Week 2: Here are the poured footings.”
“Week 4: Skipping ahead two weeks, we see the Quick-Form Lite used for foundation form, with its solid steel panels with plywood facing. We did the foundation in two pours, both 52′ long.”
“Week 5: Here we see the poured foundation walls, complete with rain drains. The light spray line visible here is waterproofing. Layered on top of that we see the water screen which allows any moisture that hits the foundation to quickly drain down.”
“Week 6: In this shot we’ve begun to compact the saprolite fill almost to grade. Later we’ll add a 6-8″ layer of the top soil that we stockpiled onsite during excavation.”
“Week 7(a): Here we’ve constructed the 60 trusses that provide the structural support for the roof.”
“Week 7(b): Finally, we’ve added the rafter tails, 3.5X12 Glulam engineered lumber centered at 4′.”
“The next step will be to add outriggers to create eaves on the gabled ends of the structure. Then we’ll add 2X10 fascia and barge boards and roof sheeting. Photos of this process will follow in the next post. – Mac”
Back to Field Notes