Construction company Hammer & Hand worked with Celeste Lewis, Jennifer Leonard and Liz Murray to remodel 1940s Portland home.
Architect Celeste Lewis and designers Jennifer Leonard and Liz Murray worked with builder Hammer & Hand on the Portland remodel of a grand West Hills home for a growing family.
At 3,500 square feet the 1940s home is not especially big for the neighborhood, but it has an imposing presence. The architect’s first instinct was to make the entrance more practical.
“The relationship to the outside was poor, the way the house met the yard, front and back,” says Celeste. The front entry didn’t have much street presence. And it was easy to get rained on while wrangling kids and packages and getting in the front door, so Celeste added a larger porch with stately columns.
(Visit our home remodeling page for more about our approach, including project examples, videos, and articles.)
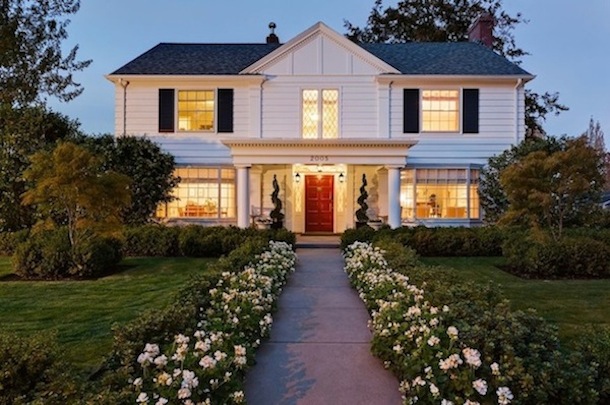
Photography by David Papazian Photography
The house on SW Clifton Street is not on the historic register, but the leaded windows and the front door were must-keep elements.
Hammer & Hand Project Manager Stephanie Lynch fit all the pieces together – the bigger frieze, the downspouts, the flat porch roof and the extra flashing where it met the house – into a seamless, and most importantly waterproof, whole.
“Stephanie honored my vision and executed it perfectly,” says Celeste.
Celeste added a family entrance at the side of the house for people coming from the garage, and removed a second staircase which was originally intended for a maid.
This enabled the expansion of the kitchen and the addition of a new laundry room.
After some discussion with the client, they turned the guest bedroom with the front facing windows into a “landing library,” a cozy nook at the top of the stairs. It’s a place where the boys can hide out while still being home. A wide, open entrance replaces the doorway.
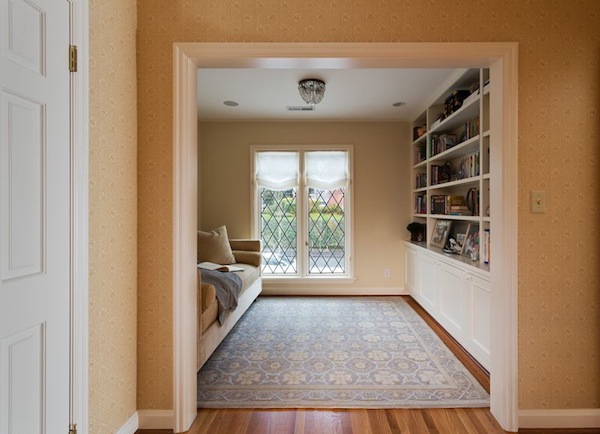
“There aren’t a lot of companies that can cut into a wall while preserving the original wallpaper perfectly,” says Celeste. “The entrance to the library looks like it was always there. The attention to detail was exceptional.”
The client also enlarged the master bathroom, and the master closet was given a more modern layout.
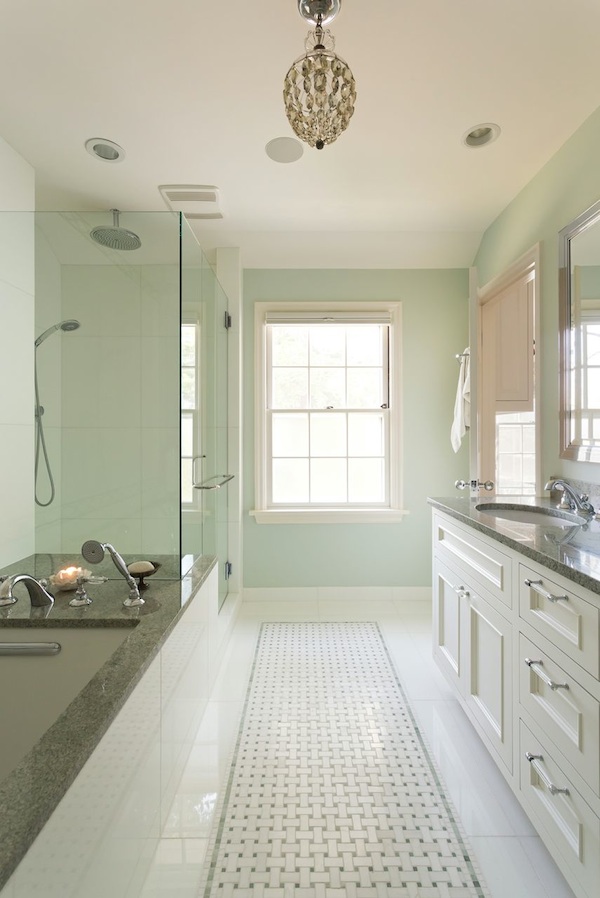
The architectural style is colonial revival, which comes around again every few decades. “Colonial architecture is always in style, it’s a tribute to our Constitution,” says Celeste. It relies on symmetry for its primary organizational strategy, and landscape architect Steve Shapiro’s (Shapiro Didway Landscape Architecture) work reflects that.
The existing garage became a two-car garage, with equipment storage for the family’s outdoor pursuits.
“We remodeled the kitchen to make it more family-friendly, with an island for cooking or unloading groceries. It helps circulation in a house with three boys coming and going, and whoever’s cooking doesn’t have to face the wall.”
The kitchen cabinets were custom designed by Liz and built by Big Branch Woodworking.
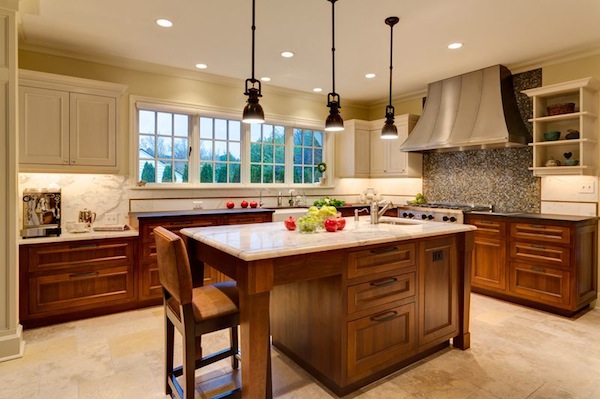
Hammer & Hand enlarged the main kitchen window and added a small nook addition, where you can sit and drink tea, talk to people in the kitchen, and look out at the garden.
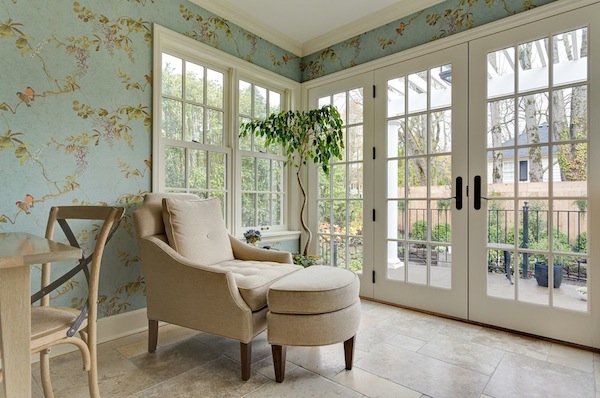
“If you stood outside on the lawn the house was five feet up from the grade, which makes it look larger. Adding the family room was critical to making it feel more in scale,” says Celeste.
Inside, the kitchen and family room are partly separated by a carved wooden ramna hanging from the ceiling, which owners got in Japan. “In every space like that there should be something incredibly personal that says ‘This is my space.’ Often it’s cookbooks, here it’s the ramna.”
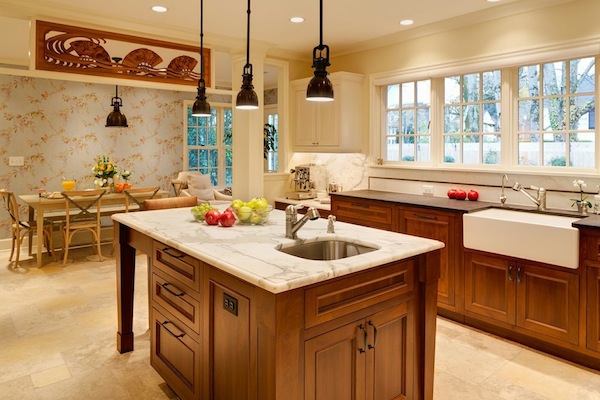
Stephanie Lynch kept the process going. “Keeping all that work on time and on budget, there were a lot of considerations,” says Celeste. “I’ve never worked with a better project manager.”
Outside living spaces are popular right now, and Steve Shapiro designed the backyard landscape into an outdoor living space suited for a ten-minute visit to the garden or a full-day respite. The owner’s boys wanted a tree house. Hammer & Hand’s carpenters built it before anything else.
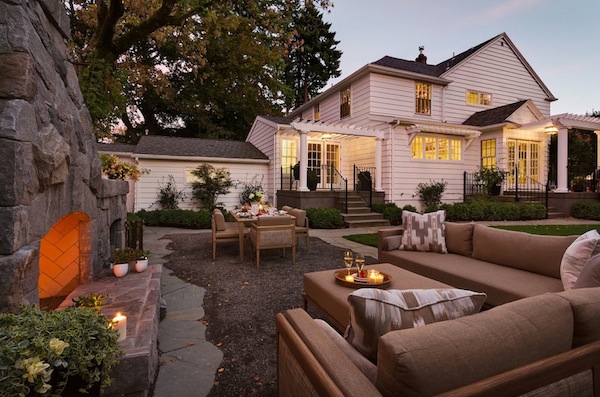
The owners have a very practical streak and wanted to keep many of the original finishes. Stephanie cataloged all the doors and some trim. “Most contractors won’t take that much care when it comes to recycling,” says Celeste.
Celeste’s expertise in green residential remodeling matches Hammer & Hand’s. “Hammer & Hand right-size their solutions to the client’s needs. The durable finishes, the way they treat the envelope, the excellent craftsmanship, are all part of my philosophy of sustainability too. Very often the greenest solution takes account of the embedded energy of a project. This home will be around for a long time to come.”
-Joseph
(For more about Hammer & Hand’s services, visit our kitchen, bathroom, or home remodeling pages.)
Back to Field Notes