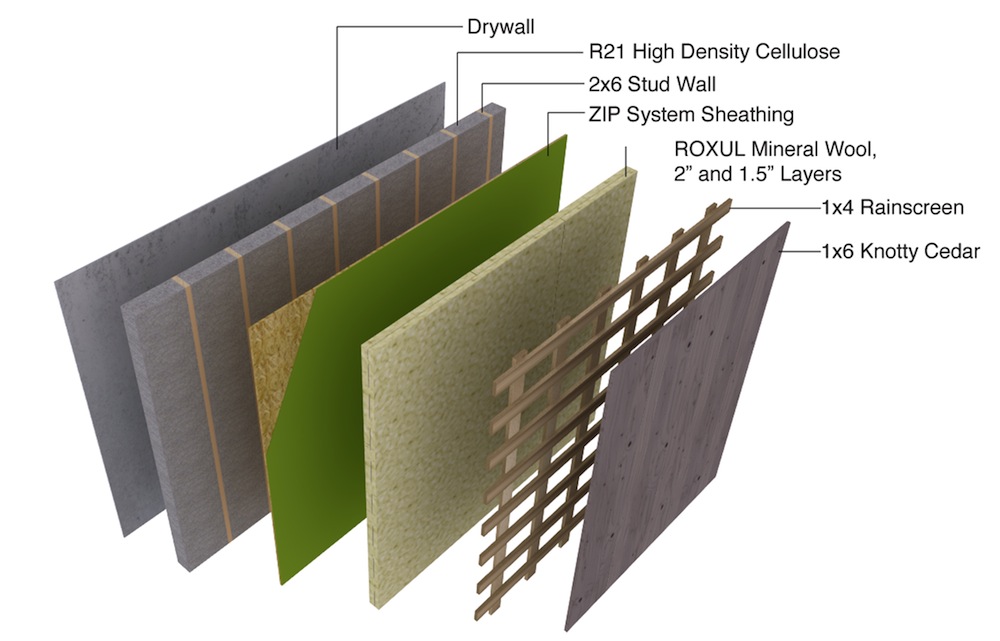The evolution of building practice began millennia ago. First we moved from cave to earthen hut. Then, sometime in pre-Roman times we began building with wood, all over the globe.[1] A rich history of evolution in timber frame construction followed, but we need to fast-forward to the 1800s in the American Midwest to witness the first real revolution in frame construction, a product of both white settlement patterns and the industrial revolution.
Joe Lstiburek, in his Building Science Insight paper, “Evolution,” cites three drivers[2]:
- The relatively unskilled labor in 19th century American Midwest, not adept at the complex joinery required by traditional carpentry.
- The advent of machine-made nails, an innovation so profound that by 1850 the price of a machine-made nail in Chicago was less than the tax on a hand-forged European nail.
- The advent of mass-produced dimensional lumber.
Suddenly, pent-up demand for affordable housing in the American Midwest could be met. The plentiful supply of cheap nails made mortise and tenon joinery unnecessary, and the process of nailing regularly-sized, mass-produced sticks together was doable for a much broader segment of the labor pool. The result was the invention of balloon framing, a technique that still dominates residential construction today. 150 years ago it fueled an unprecedented boom in American construction.
Evolution in building practice has kept pace since then, of course. By the end of the 19th century mass adaption of plumbing, electrical, and mechanical systems was underway. Mechanical conditioning, coupled with structural advancements, began to remove previous limits to building size and complexity. Then, after WWII, we saw the introduction of steel/concrete foundations, platform framing, and plywood, further expanding possibilities in construction.
With these developments in building practices and building technology came increasing expectations for building performance. This got a big jolt in the 70s with the oil embargo and energy crisis. So the industry began to increase the thermal resistance of building envelopes through increased insulation and air barriers. The imperative for building energy efficiency and reduced carbon emissions has only grown more urgent with our growing awareness of climate change. We now see a steady march toward more insulated and airtight buildings, driven both by the market and by building code.
This is all as it should be. We need to maintain heat energy (and cool in the summer) inside our buildings, and that means limiting energy transfer through building envelopes. But here’s the thing: when we do that we also dramatically reduce the ability of those envelopes to dry out. We began to see the effects beginning in the 70s with widespread building failure caused by poorly-conceived “weatherization” strategies. Buildings got wet from the rain, just as they had always done, but couldn’t dry. Rot, mildew, and misery ensued.
John Straube states in his Building Science Insight paper, “Historical Development of the Building Enclosure”:
“This lack of drying capacity, when combined with changing materials…and the substitution of traditional materials with often less durable modern ones, has increased the probability of moisture-related enclosure failures.”[3]
Necessity is the mother of invention, and building failure has been the driver of building science. As these building failures mounted in the 70s and 80s, building science researchers began to understand buildings as systems, with the building envelope playing an equally important role as plumbing, electrical, and HVAC components.
“What is needed is a re-evaluation of how we assemble enclosures,” continues Straube. “As we change the insulation levels, airtightness and materials, we need to consider changes in how materials are assembled in enclosures.”
So the evolution continues. Hammer & Hand is still doing wood framing, but now with 2×6 or 2×8 at 24” OC, providing plenty of cavity space for an interior insulating layer of blown cellulose or fiberglass insulation. Vapor permeable sheathing creates the air barrier, in a vapor-open assembly. Exterior foam or mineral wool insulation wraps the structure. Furring strips hold exterior cladding off the face of the assembly, creating a “rain screen” air gap that promotes moisture-wicking airflow across the face, increasing the drying potential of the wall.
Here’s how we’re doing it at Madrona Passive House:

We’re drawing on building science to control for heat, air, and moisture (“H.A.M.” among building science geeks.) And by detailing for a rigorous airtightness level of 0.60ACH50 (0.6 air changes per hour at 50 pascals of pressure, measured by a blower door fan test) we’re working at the level of construction precision required in high performance building to avoid building failure-causing mistakes. Innovations in building practice like our liquid applied window flashing detail (see “New Window Installation” in the Best Practices Manual section) simplify the building process, further reducing the potential for error.
While building science will continue to develop and our building practice will continue to evolve, we are now at the place where we can truly build “legacy buildings,” buildings that are part of the climate solution, are so durable that they’ll last for generations, and are so gracious to inhabit that people will care for them for generations. Our Best Practices Manual, informed by building science, is Hammer & Hand’s evolving how-to manual for this approach to building.
[1] Lstiburek, J. (2010, rev. 2014). Evolution. Building Science Insight, 042, 1.
[2] Lstiburek, 2.
[3] Straube, J. (2010). Historical Development of the Building Enclosure. Building Science Insight, 042, 2.
Pioneer Home photo above by Don O’Brien (some rights reserved under a creative commons license).
Back to Field Notes