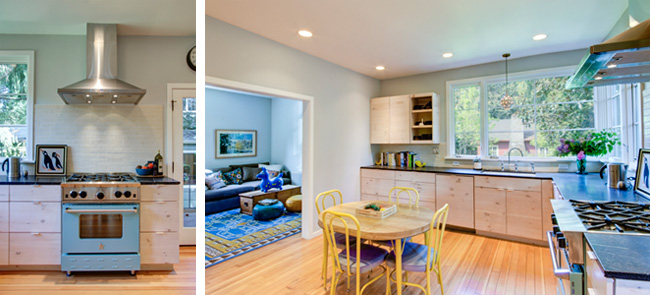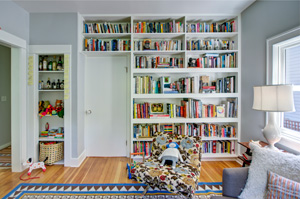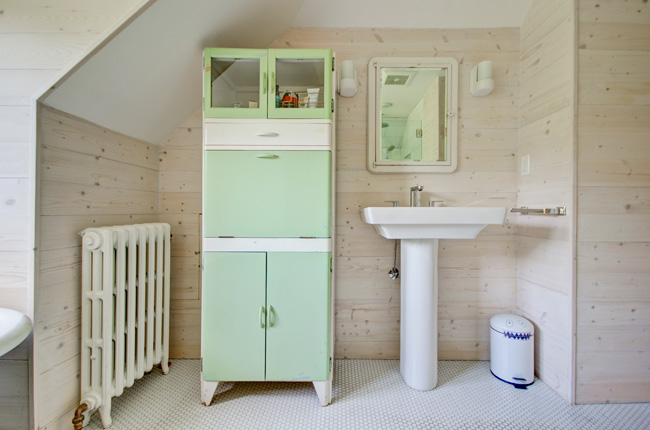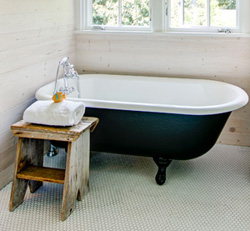When Heather and Michael bought their 1905 craftsman in North Tabor in 2012, everything was in flux. Closing on the Fannie Mae-owned home took four months instead of one, and their first baby was on the way. Among many other things, the second floor had no heating. The place needed more than a kitchen-bathroom remodel and a tickle up. It needed a massive makeover.
“I knew I wanted to use Hammer & Hand, so I got Aaron Stevens to do a walk-through to show us everything that needed doing,” says Heather. (For more about our services, visit our kitchen, bathroom, and home remodeling pages.)
The kitchen was a mess, with few counters and one small window. Alice Design’s Kevin Fischer created a design that removed a bathroom and butler’s pantry that blocked the view of the backyard from the kitchen. A sink and soapstone counters now sit under the new, large, corner windows that look out on the garden, carriage house and fire pit. Charlotte Cooney of Domestic Arts recycled the pink 1950s bathroom sink in the new powder bath. The old fir floors cleaned up beautifully. (See full image portfolio here.)

“We wanted the kitchen to feel modern but still settle comfortably in an old house,” says Cooney. “And we wanted surfaces that will age well in an active family home that includes dogs and kids.” They expect over time the pine-paneled cabinet faces will get scuffed, and the soapstone will scratch. “But these surfaces will age gracefully, unlike some other ‘sleeker’ choices we could have made in a modern kitchen.”

An enlarged opening connects the expanded kitchen to the downstairs fourth bedroom. The couple elected to sacrifice bedroom number four and make it a kid-friendly den. The east wall now has a wall of shelves for the family’s books, and Charlotte and Heather reupholstered her vintage reading chair in thick “old lady” fabric that juxtaposes old and new.
Heather says dealing with the work was not the test of will they feared.
“We intended to live in it during the work, but [Hammer & Hand’s] Bobby looked at me and said ‘I think we’ll like each other a whole lot more if you stay somewhere else.’ If he had said it more aggressively I would have pushed back, but he has this amazing manner.”
So the couple bounced around various places, newborn in hand. They found they enjoyed having no stuff for a while.
“We were like, two pairs of jeans and a breast pump for a while,” says Michael. “We couldn’t have had more of a perfect storm of stuff going on, but there was no moment when Bobby and we weren’t laughing.”
In November 2012 they moved in and have eased into the space. They work from home but without an office, hot-desking as they see fit. The carriage house now stores Michaels’s “vintage” (broken) motorcycles, but it may one day become a writing studio, or something else entirely.
“From start to finish, this was a collaborative effort,” says Hammer & Hand lead carpenter Bobby Pinkham. “We were able to realize Heather and Michael’s vision of a clean, simple and utilitarian space – like their very own Norwegian hotel.”
Flexibility was key. The upstairs bathroom had a plumbing issue, and the easiest fix could have been to move the shower drain off center.
“I was resigned to it but Bobby asked me if I wanted to look at an off center drain every day of my life?” says Heather. “He came up with a smart solution, which involved a soffit in the room below, which we don’t see at all.”
An original landing window catches the eye as you ascend the stairs, as does the new, angular handrail. It’s built to code, always at waist height, almost ironically exact.

“By bringing together old and new, by contrasting shapes and varying styles, the house takes on a sculptural quality,” says Pinkham. “I like this aspect of the project. Normally we’re asked to make everything match, as if we were never there.”
For heat they went with cast iron radiators throughout the house using hot water instead of steam. “We retrieved a few of them from the back yard,” says Heather. The rest came from architectural salvage. They are never too hot to the touch, and give a soft warmth to the whole house.
 As part of the project’s home energy retrofit, Hammer & Hand dealt with the paperwork and installation of an on-demandhot water heater that serves the radiators and the hot water system. Charlotte snagged a claw foot tub from Hippo Hardware. It sits under the window, the better to look up into the trees. “I take a bath with the baby here every day,” Heather says.
As part of the project’s home energy retrofit, Hammer & Hand dealt with the paperwork and installation of an on-demandhot water heater that serves the radiators and the hot water system. Charlotte snagged a claw foot tub from Hippo Hardware. It sits under the window, the better to look up into the trees. “I take a bath with the baby here every day,” Heather says.
Fischer’s design created a new short hallway leading to the new upstairs bathroom and baby’s room. The bathroom includes neat touches such as an alcove by the toilet, stocked with genre fiction, and a small lamp with a pull chain to read by. The same pine wood paneling with a pale white washed stain achieved the couple’s feeling that they wanted to be inside a boat. The classic recessed medicine cabinet came from eBay. “I had an eBay habit there for a while,” admits Heather.
-Joseph