Ambitious project aims for Passive House, Minergie, & LEED certifications.
Hammer & Hand is collaborating with the award-winning Portland firm Holst Architecture on a home in the vineyards of Yamhill County, Oregon that promises to become a national model of green building. (These beautiful digital renderings of the project come courtesy of Holst.)
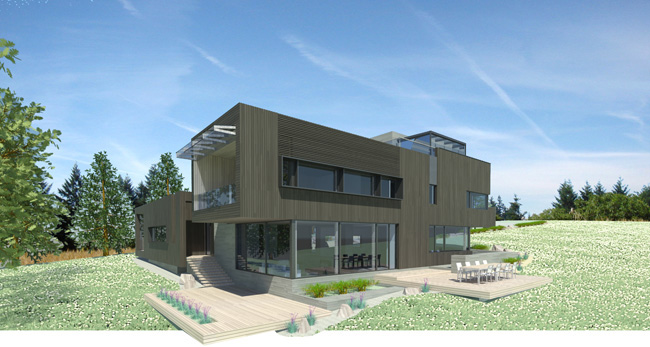
View of Karuna House from Southeast – rendering courtesy of Holst Architecture
The Karuna House, as the net-zero energy project is known, aims to meet the world’s most demanding green building certifications, including Passive House, Minergie-P-ECO, and LEED for Homes Platinum. Green Hammer, Intep LLC and Earth Advantage Institute will provide independent consultation on Passive House, Minergie and LEED requirements, respectively.
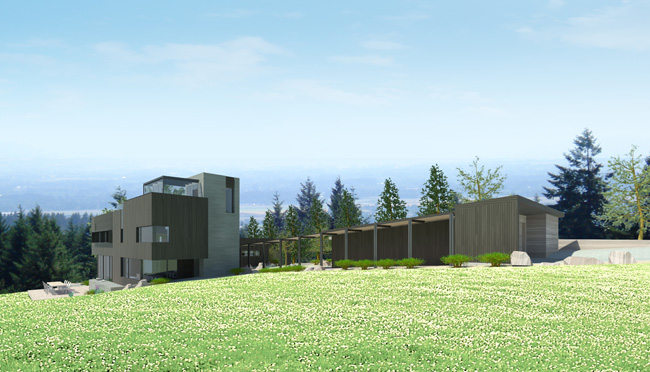
View of Karuna House from North – rendering courtesy of Holst Architecture
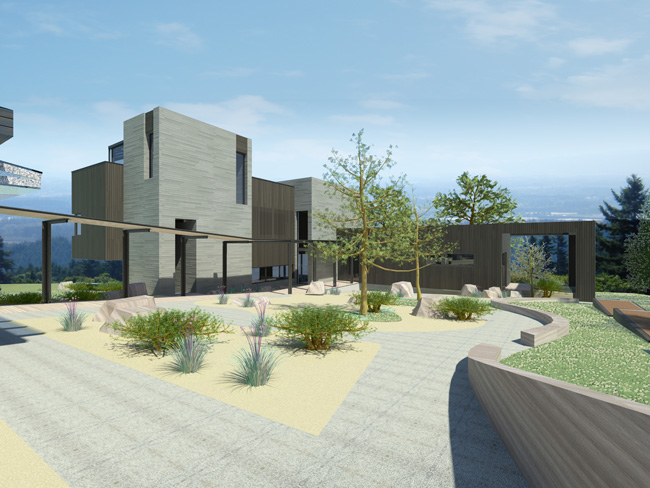
View of Karuna House courtyard – rendering courtesy of Holst Architecture
The project client, a leading proponent of smart climate policy and sound land use, wants to use the Karuna House as a case study to examine the ways that the leading green building certifications and standards complement one another and the ways that they conflict.
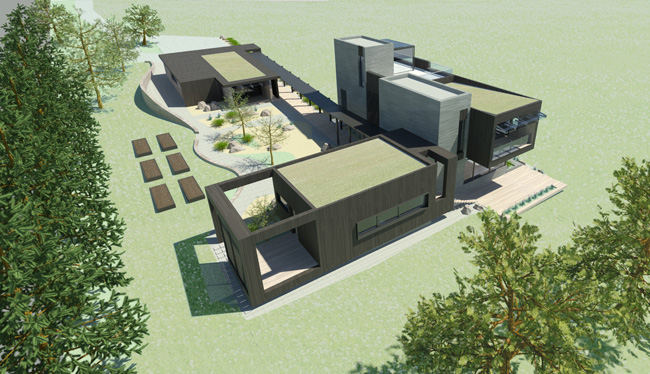
Aerial view of Karuna House – rendering courtesy of Holst Architecture
“It’s a great challenge,” says Sam Hagerman, Hammer & Hand’s co-owner and President of the national Passive House Alliance. “When you line up the various aims of the standards, like the superior energy performance of Passive House, the sustainable materials requirements of LEED, and the lifecycle concerns of Minergie-P-ECO, you’re left with a pretty narrow path to navigate through in design and construction. It’ll be an interesting journey, and one with pretty exciting environmental rewards, and lessons.”
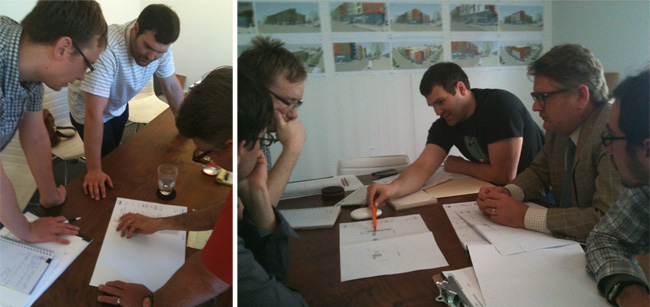
Project development meetings at Holst Architecture’s office
We’ve just broken ground, so please stay tuned for updates from the field. It’s an exciting project, one that we’re really fortunate to be part of.
– Zack
Back to Field Notes