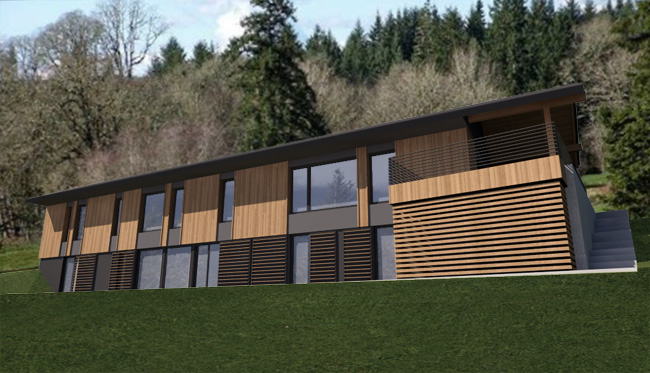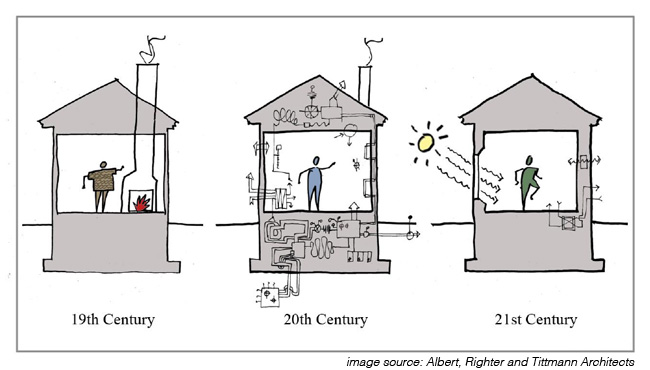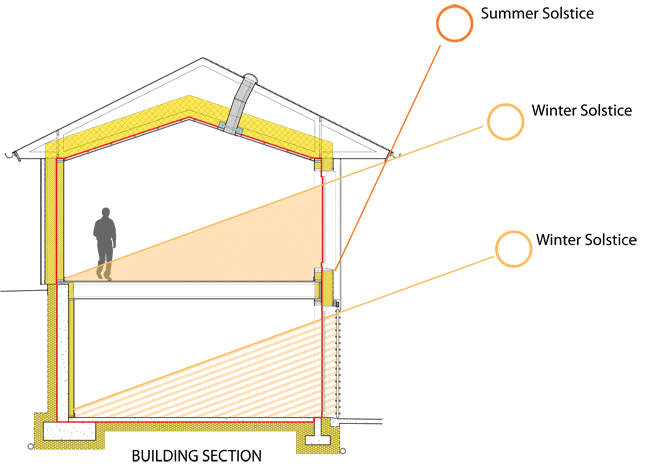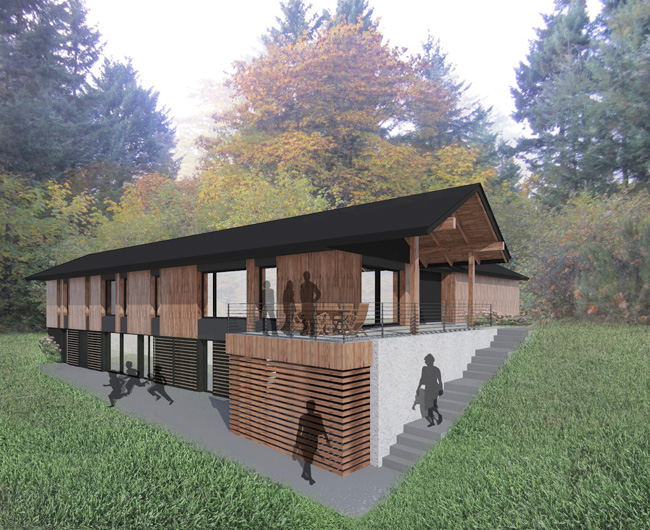Writer and Nike ‘Sneakerologist’ drawn to the simplicity and comfort of Passive House for the new home, built by Hammer & Hand.
Whether it’s a renaissance villa by Palladio, a NW Modern home by Belluschi, or an iPad by Apple, one maxim holds constant: the best designs are simple – the extraneous peeled away, the essential expressed.
Achieving this elegance in design isn’t easy. But when a designer strips away complexity and clutter and delivers something simple and powerful, mountains can move.
That’s what Passive House represents for the built environment. (Visit our Passive House construction page for more about our approach, including project examples, videos, and articles.)

The Pumpkin Ridge Passive House, designed by Scott Edwards Architecture and built by Hammer & Hand for Stephanie and Bryan Farris
Granted, Passive House is built on a foundation of advanced building science and intensive computer modeling – not simple stuff. But this systems-based understanding of building dynamics allows us to remove complex mechanical systems and gadgetry from designs and refocus on the simple technologies at the core of Passive House: superinsulation, heat recovery ventilation, efficient doors and windows, smart solar design.
This graphic from Albert, Righter and Tittman Architects illustrates the point:

The beauty of Passive House is that the same simple elegance that allows us to build truly high performance buildings in the 21st century also makes them affordable. Money saved on eliminating big expensive HVAC systems is reinvested into the building shell and remaining added costs are offset by ongoing energy savings.
This affordability was certainly important to clients Bryan and Stephanie Farris as they considered building a Passive House as their new home. But it was the functional excellence of Passive House that really drew them to the green building approach.
“In my work I’m focused on solving athletes’ problems,” said Bryan, Sneakerologist in the ZOO innovation team at Nike. “We start with careful evaluation and then set to work developing a product that functions symphonically with the human body, and the environment it plays in to help athletes run faster and jump higher. Functional excellence is key. I want our new house to work in the same way, to maximize utility by functioning in harmony with the environment, instead of against it.”
Bryan and Stephanie’s journey to Passive House began nearly a decade ago with the purchase of a spec home in Portland that coincided with an intensive period of work assignments in Asia that brought the couple to many apartments and condos.
“It was an interesting experience in livability and functionality, with widely varying climates and design approaches, some not so great,” said Bryan. “The most memorable detail was a 10’x10′ pane of glass facing the ocean in our condo in Korea. In the summer the room baked. In the winter an inch of ice coated the inside of the window.”
When Bryan and Stephanie returned home they were committed to creating a more comfortable and efficient living environment for themselves, and their spec home was not up to the challenge.
“The house required constant inputs, watering, electricity, heating things up, cooling things off. Our son’s room was either too hot or too cold, never right,” said Bryan. “We installed a 2 kilowatt photovoltaic system on the house thinking that we could cut energy use by a third or a half, but it went down by just 12%. We realized then that the problem is the house itself, the way it’s built. It’s a bunch of sticks, gaps, and minimal insulation, never built with the intention of being an efficient house.”
Bryan and Stephanie began to really focus on functional excellence in home design. How can the house itself provide comfort, fresh air, and warmth without big wasteful mechanical systems or internal gadgetry?

Design of Pumpkin Ridge Passive House maximizes solar gain in winter, shade in summer.
“When you think about it, why do we need a heat source every day? In theory I can put on 15 jackets and break a sweat in the coldest of temperatures. Can’t we do the same with our buildings? As we researched alternative approaches, Passive House started popping up all over the place. We really connected with its ‘less is more’ approach.”
While they were unsure they could afford Passive House levels of performance, Bryan and Stephanie embarked on a campaign of builder and designer interviews to find the right team for a new high performance home.
“When we met Sam we felt a sigh of relief,” said Bryan. “Here was somebody we could connect with, who gets it, and who’s excited about building ‘our right house’. And I mean ‘ours’ in the collective sense of the term. The right house for our family but also for Hammer & Hand and its goals. In the end, we shared the same foundational values and understanding that the structure needs to be simple.”
And Bryan and Stephanie were happy to learn that Passive House would be a viable, affordable option for their project.
“We were able to show that when you combine the monthly energy bill with the monthly bill for mortgage, taxes and insurance,” said Sam, “the cost of owning and operating a Passive House need be no higher than that of a conventional custom home.”

Several sketch model views of Pumpkin Ridge Passive House.
Bryan and Stephanie’s Pumpkin Ridge Passive House (designed by Scott Edwards Architecture) breaks ground any day now, but it’s already caught the attention of the energy efficient building community – Northwest ENERGY STAR® is featuring the home as one of six “super-efficient demonstration homes”, with regional and national press coverage anticipated over the course of construction.
Please stay tuned!
– Zack
P.S. Don’t miss the Farris family’s blog about the project at http://farrishouse.blogspot.com/

rendering courtesy of Scott Edwards Architecture
Back to Field Notes
we are very interested in using a passive modular unit in NYC on a few lots we will acquire.