The Bullitt Center’s solar PV array and ground source heat pump aim for net zero energy.
(Editor’s Note: this is the third in a series of Bullitt Center tour posts by Hammer & Hand in Seattle. Please also see our introductory post about the Living Building, this post about its waste management system, this post about its Discovery Commons educational space, and this post about its water systems.)
Our last Bullitt Center tour post closed with an image of the building’s “dashboard,” an interactive screen that shows the Bullitt Center’s actual performance against its energy, water, and waste targets. It’s a significant image because the Bullitt Center’s Living Building status depends on how the occupied building performs. The Living Building Challenge (LBC) certification process requires a year of monitoring under full occupancy – only with this data can one establish that the net zero energy, net zero water, and net zero waste mandates of LBC are being met. So far, tenant energy and water use is well below our net zero allotment on a per capita basis, but because the Bullitt Center is not fully occupied, the official LBC monitoring clock hasn’t yet begun.
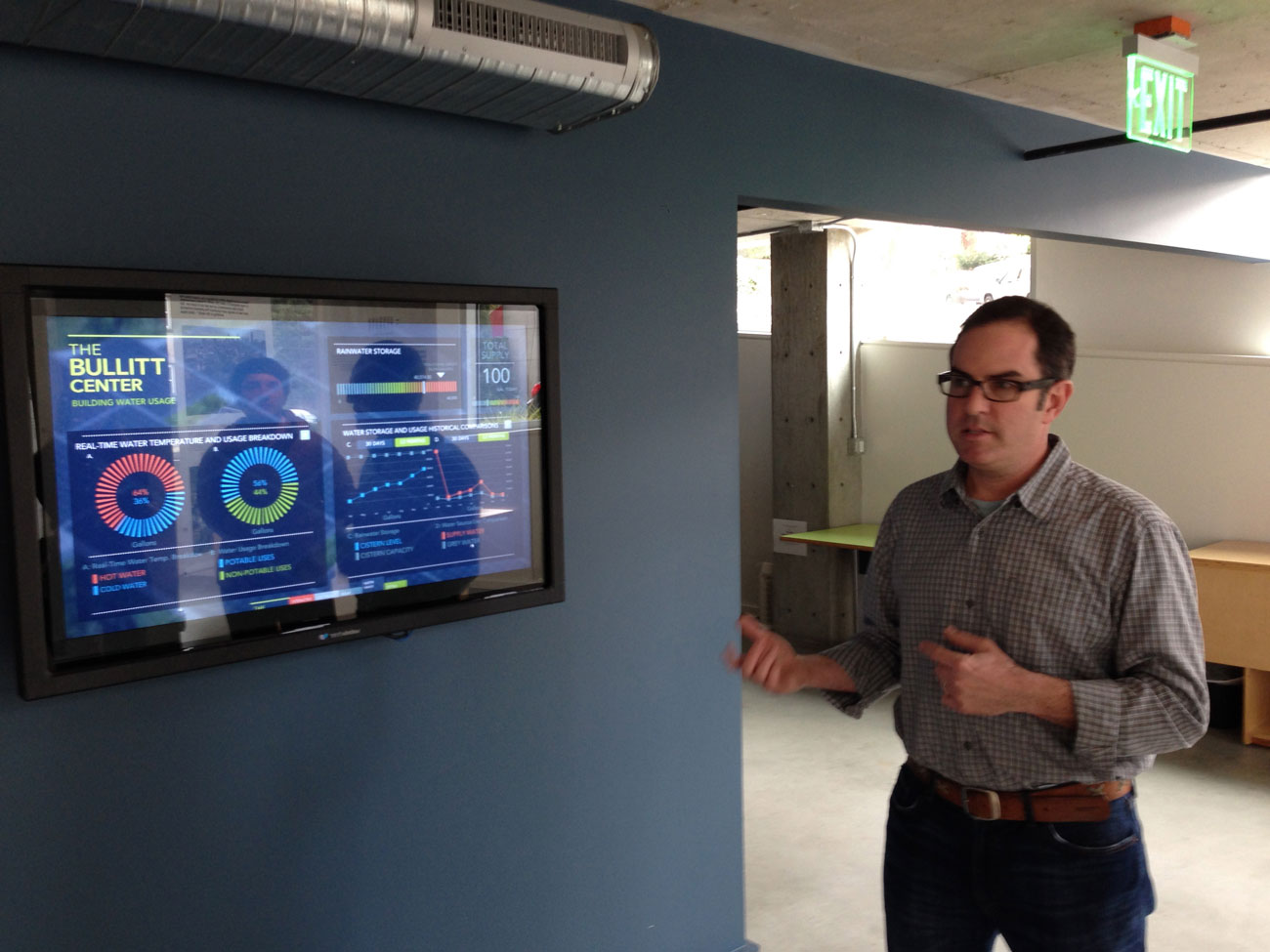
The Bullitt Center’s Brad Kahn describes the building’s “dashboard.”
To achieve net zero energy, the Bullitt Center combines energy conservation with energy production. The design team started with a focus on conservation, optimizing the building envelope (including airtight construction, superinsulation, and triple pane glazing) and maximizing daylighting and building energy efficiency so that the Bullitt Center’s energy production (solar photovoltaic panels) could feasibly make up the difference and balance the annual energy budget.
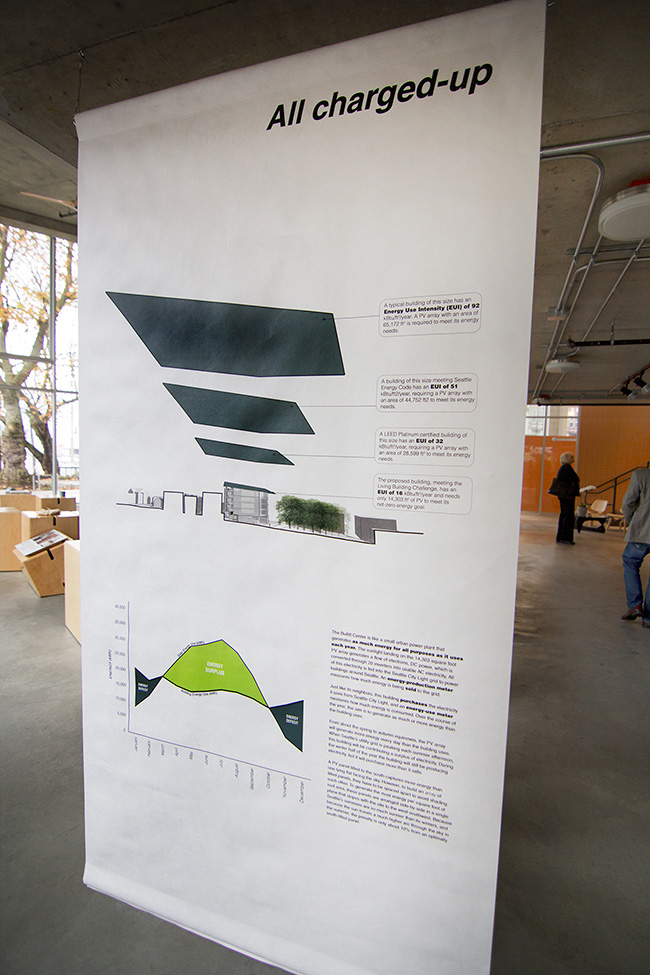
The diagram shown on this banner from the Bullitt Center’s Discover Commons shows several representations of how large the rooftop solar array would have to be to accommodate the building’s energy needs and reach its net zero target. The massive “footprint” at the top of the diagram shows the array size required if the building were built like existing commercial buildings. The successively smaller footprints show the array size required if the building were built to Seattle energy code, built to LEED Platinum, and finally, built as it is today. Thanks to its focus on conservation (and its über-efficient solar cells), the Bullitt Center can reach net zero energy with a solar array that is built to the scale of the building, just barely jutting out over surrounding sidewalks.
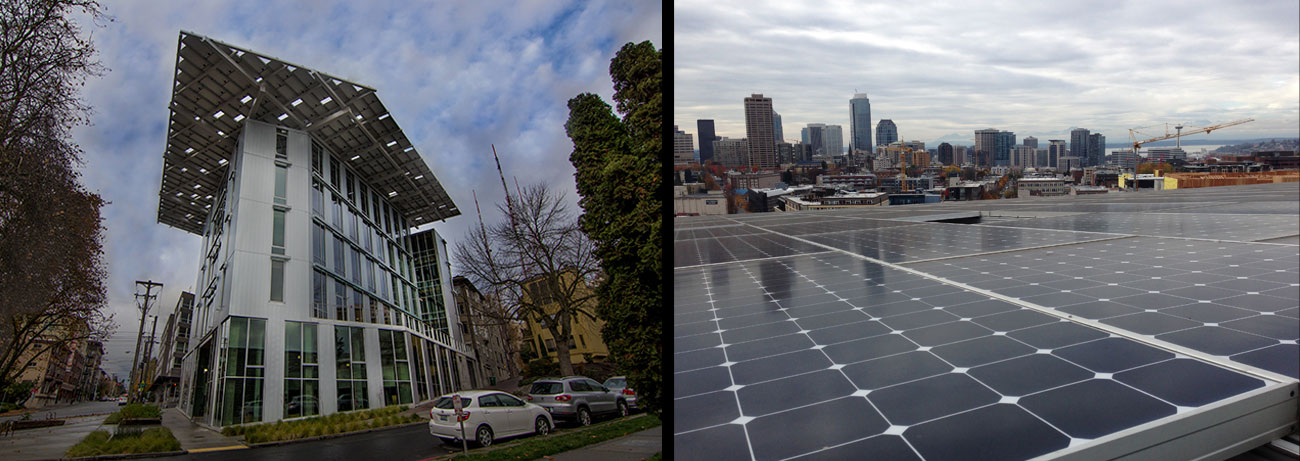
But back to our tour with the Bullitt Center’s Brad Kahn…our next stop was the electrical control room, fairly indistinguishable from that of any other office building, save for the fact that its electrical meter runs in both directions – forward in the winter months when the Bullitt Center consumes more energy than it produces, and backwards in the summer when it produces more than it consumes. To reach net zero, the sum of all that backward and forward spinning must be zero or better.
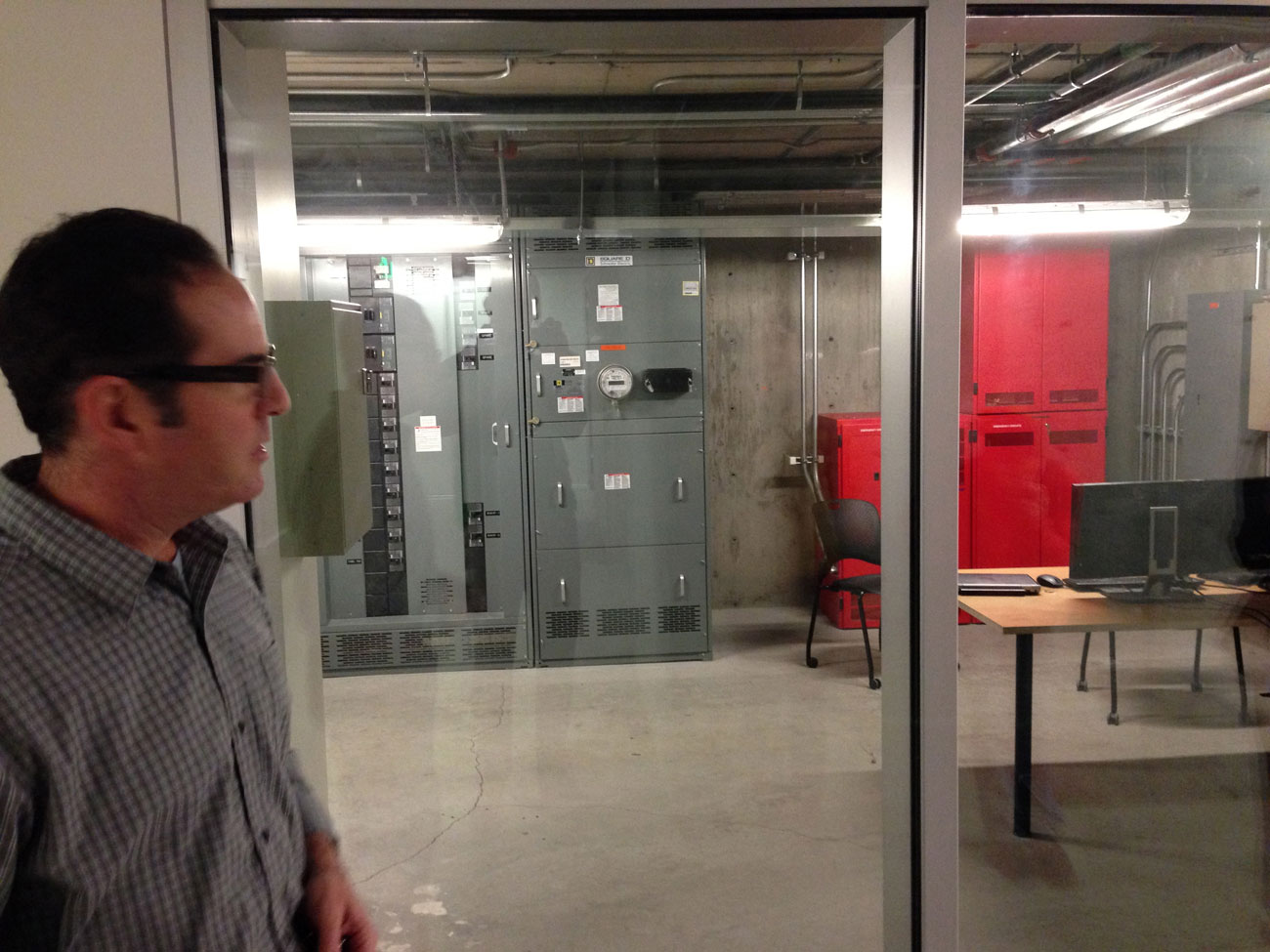
In addition to its net zero energy aspirations, the Bullitt Center is home to a pilot “metered energy efficiency transaction structure” (MEETS) aimed at providing a replicable market tool to incentivize deep investments in building energy conservation and production. Detailed in this Greentech Media article, the MEETS rewards investors that make building energy improvements by allowing them to sell saved energy (compared to a pre-determined baseline) back to the utility; benefits building owners by increasing the resale value of their buildings; rewards utilities by allowing them to sell saved energy (“negawatts”) to other customers without need for new power plants; and provides tenants with the peace of mind that their occupancy makes little or no contribution to global warming. The Bullitt Foundation is currently working out the final details with Seattle City Light on a 20-year pilot agreement for the metered energy efficiency transaction structure at the Bullitt Center.
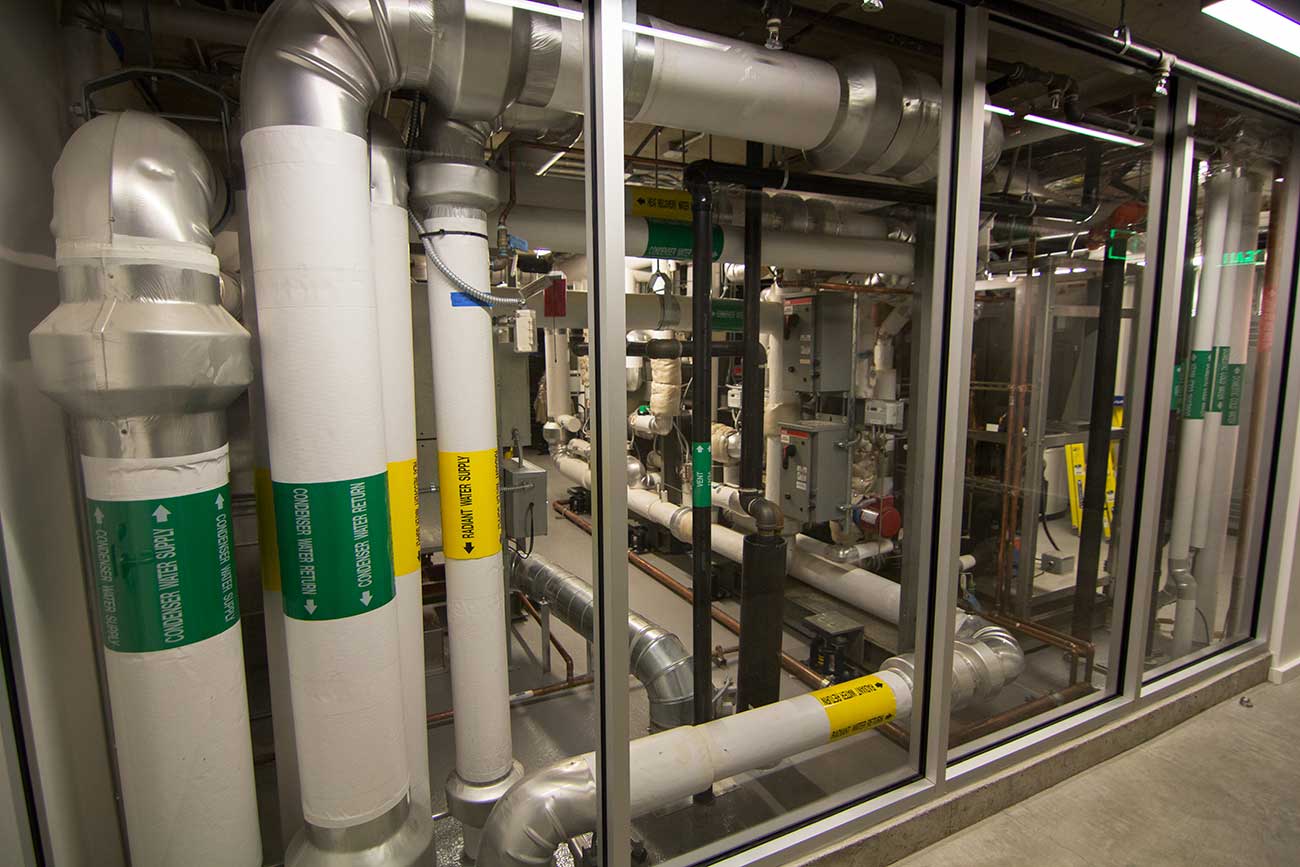
Next, Brad brought us to the mechanical room, with its display window and informational labels exhibiting the Bullitt Center’s heating and cooling system. Brad explained that while a typical office building’s heating and cooling consumes 40% of building energy, the Bullitt Center’s heating and cooling consumes just 2-3%. This modest load is readily handled by a ground source heat pump, whose efficiency gets a 15% boost from its ground loop, a series of 400′ deep wells, each 2″ in diameter, filled with a glycol mixture that cycles through, drawing cool energy from the earth in the summer and warm energy in the winter.
Stay tuned for our next tour installment about the building’s “hydrologic cycle,” including composting toilets, engineered rooftop wetlands, and more!
– Zack (Connect with me at +ZacharySemke)
Back to Field Notes