The Bullitt Center aims to be Seattle’s mecca of high performance building.
(Editor’s Note: this is the second in a series of Bullitt Center tour posts by Hammer & Hand in Seattle. Please also see our introductory post about the Living Building, this post about its waste management system, this post about its energy systems, and this post about its water systems.)
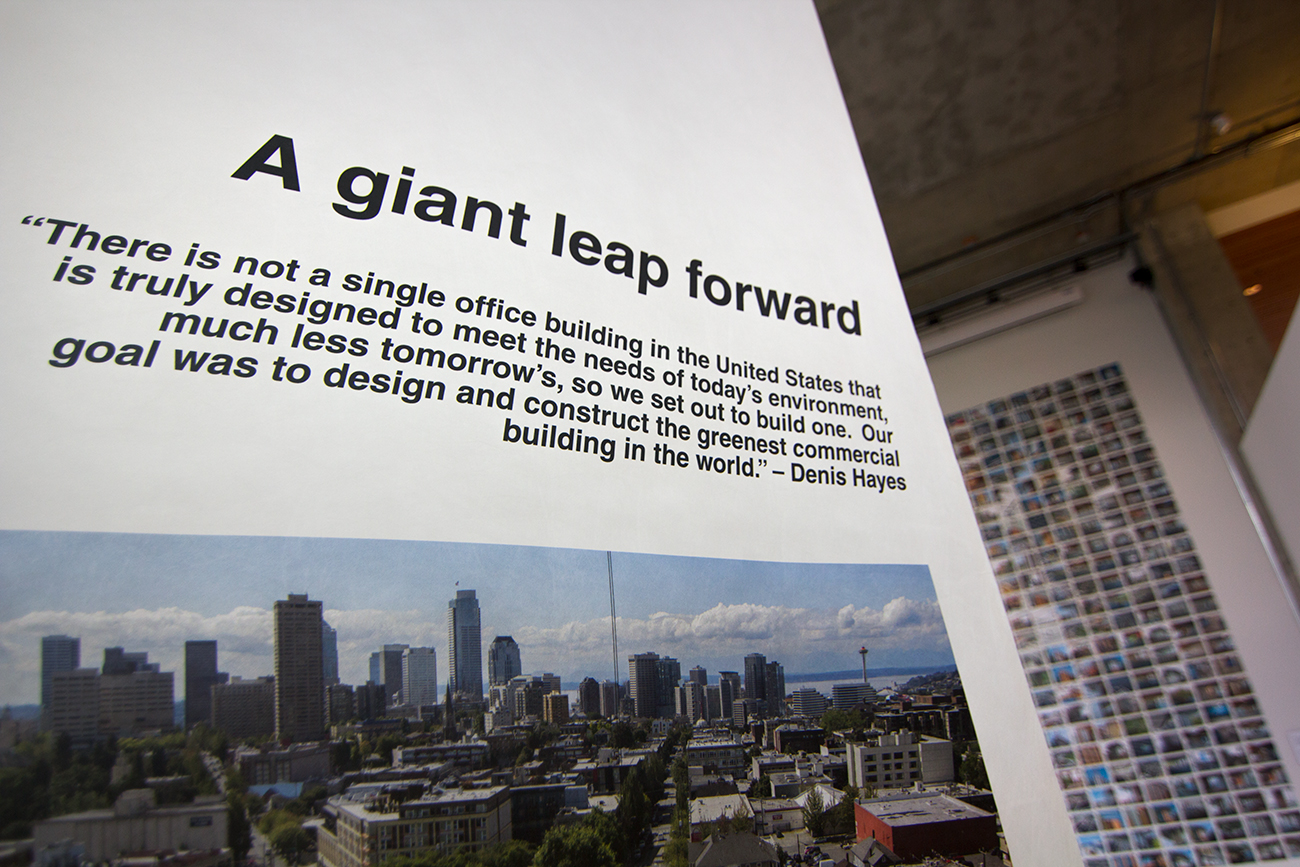
Photos by Jeffrey Tan
After entering the Bullitt Center from the front entrance, a turn to the right will lead you into the Discovery Commons. This space is dedicated to educating the community not only about the Bullitt Center, but about high performance green building in general.
The Discovery Commons is one of two arms of The Center for Integrated Design, a self-supporting entity of the University of Washington. The other arm, the Integrated Design Lab, or IDL, can be found on a mezzanine level just above the Discovery Commons. Supported by grants and contracts, the IDL produces directed research and deliverable results on high performance buildings. The IDL also provides technical assistance and acts as a consulting group that works with architects around the country on high performance buildings. They provided the day lighting studies for the Hammer & Hand headquarters in Portland, for instance.
“Our principal role here is to provide the world with unbiased information about the design, the construction, and the performance of the Bullitt Center,” said Robert Peña, Building Performance Consultant of the IDL and full-time University of Washington faculty member. “We are in the business of education. We want to bring as many people as are interested into the building to see it in order to replicate it. This building will be a success only if it’s no longer the only green commercial building in the world in 5-10 years.”
Note: Peña also serves as advisor for our perFORM 2014 design competition.
The Discovery Commons features a variety of educational pieces to inform the public about how the building was built and the ways in which its systems work to contribute to the Bullitt Center’s status as “the greenest commercial building in the world.” It’s an airy, light-filled space, chock full of information.
Educational banners, like this one describing the inter-relationship between the performance of the building and the sizing of the roof’s solar array, hang from the ceiling to illustrate the Bullitt Center’s various systems:
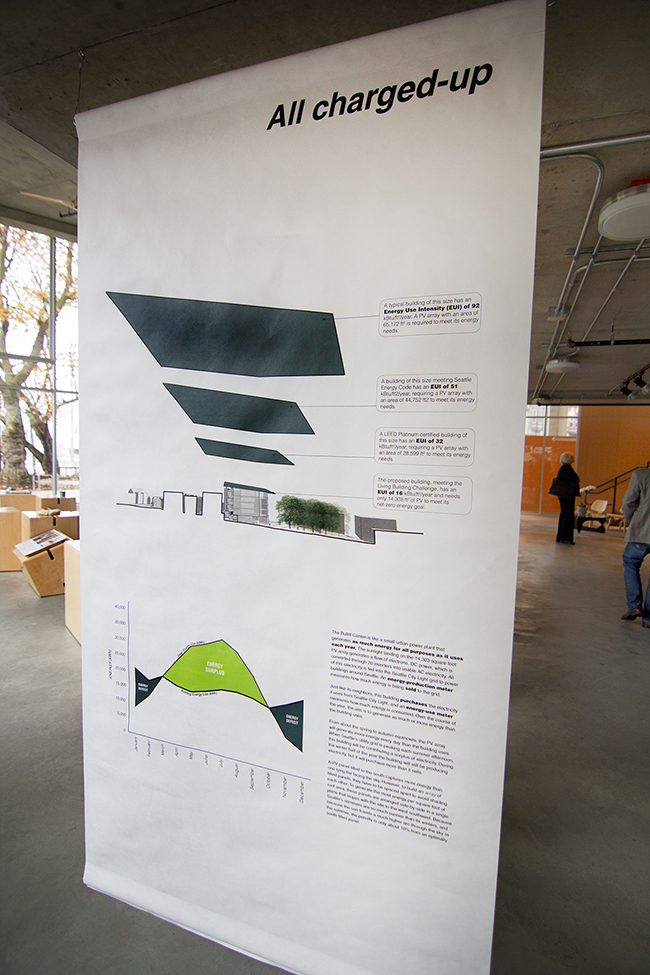
Models and samples of the building’s materials illustrate the details of constructing a Living Building Challenge building.
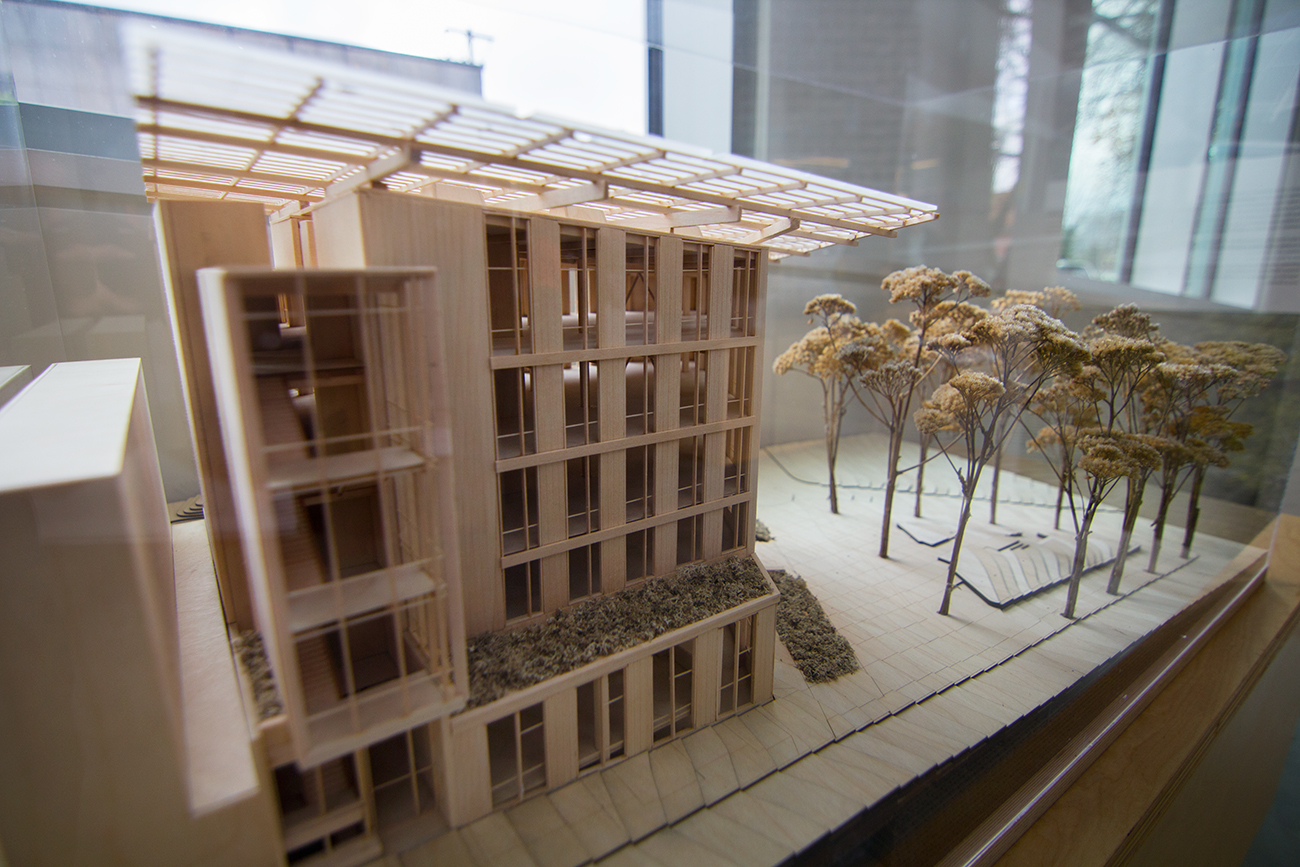
A central feature of the Discovery Commons is its Materials Red List banner (below). This lengthy list outlines the materials not allowed in a Living Building Challenge building due to their toxicity. It took three years to spec all products and materials used in the building of the Bullitt Center in order to comply with this list.
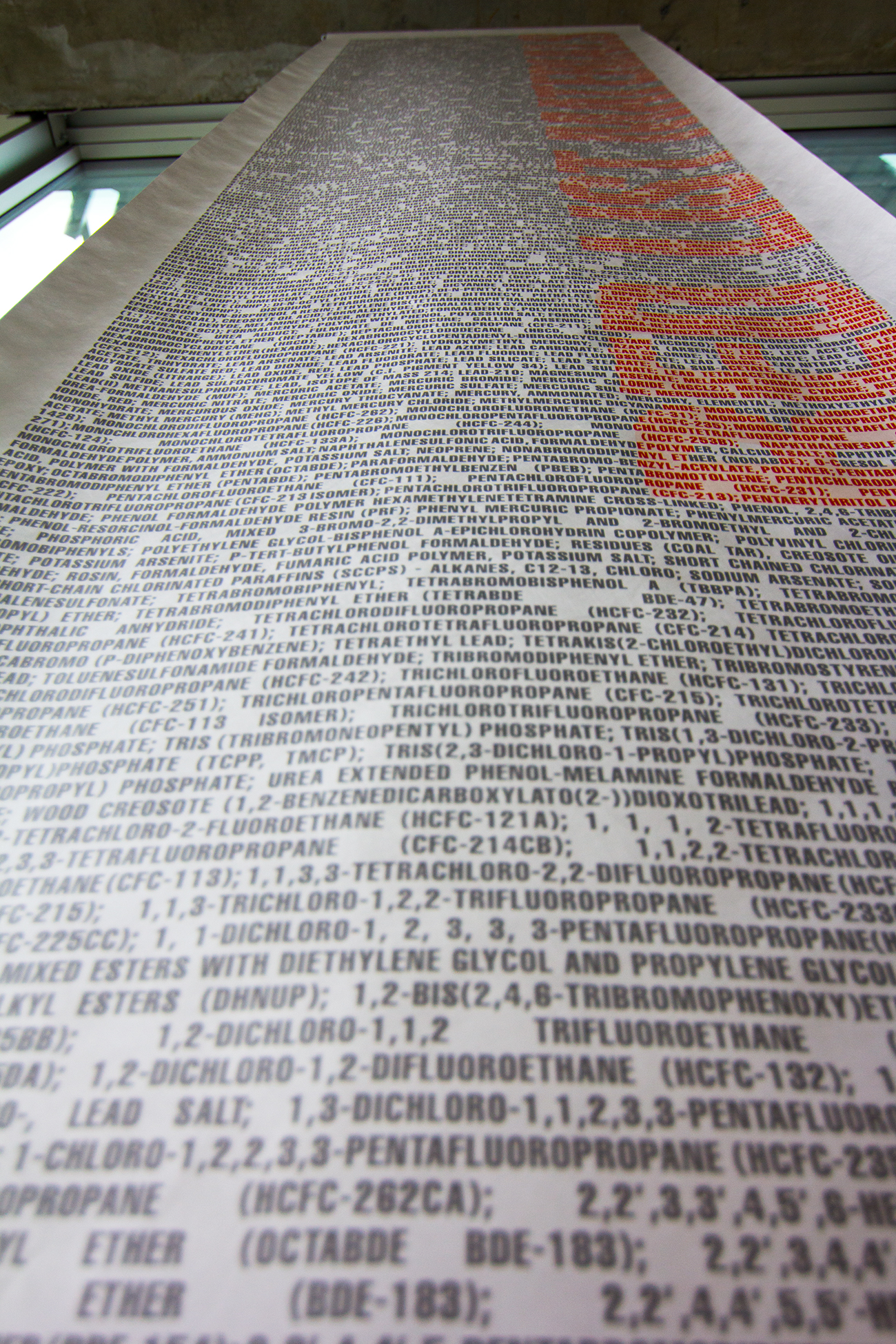
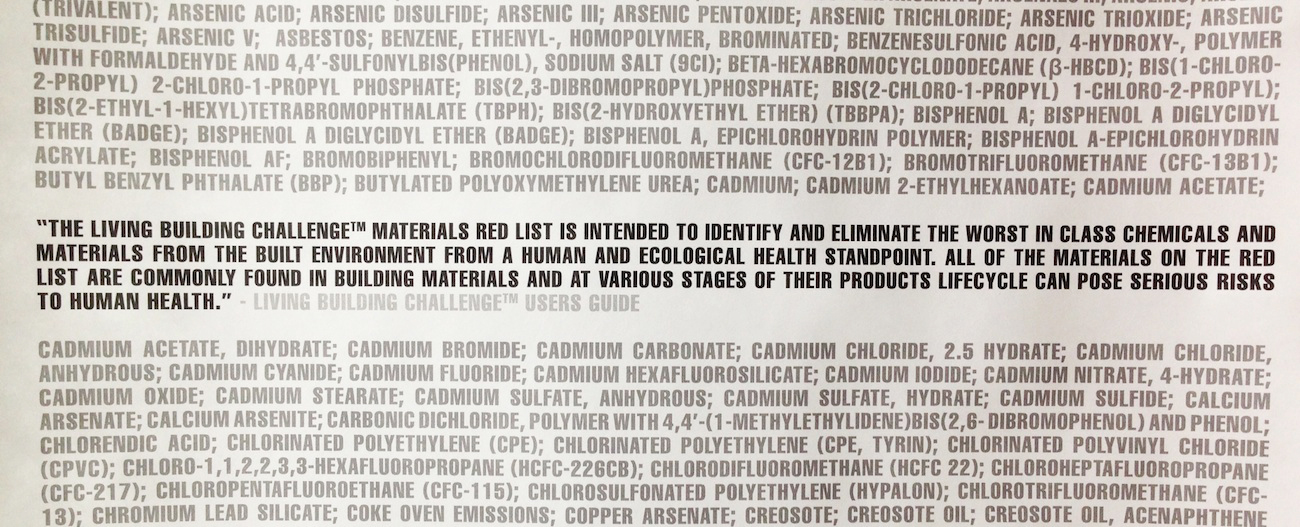
The tubes of product pictured below have come to symbolize the promise of the Red List in inspiring market transformation.
During the process of vetting materials for the Bullitt Center, Point 32 Project Associate Joe David contacted Prosoco, the company that manufactures Fast Flash (a liquid applied air barrier that keeps rain out of the building and conditioned air inside), to see if their product included any of the items on the Red List. David learned that the formula contained phthalates, a form of semi-volatile organic compounds (SVOCs) that are linked to human endocrine disruption, hormone imbalance, and in higher concentrations, adverse effects on human development and reproductive systems.
After David told Prosoco that the Bullitt Center would not be able to use their Fast Flash product, the company spent 6 months researching and developing a new pthalate-free Fast Flash formula. This new formula has now completely replaced the original for all products moving forward. Incidentally, Hammer & Hand uses Prosoco products on most projects now – see this video post from the Karuna House.
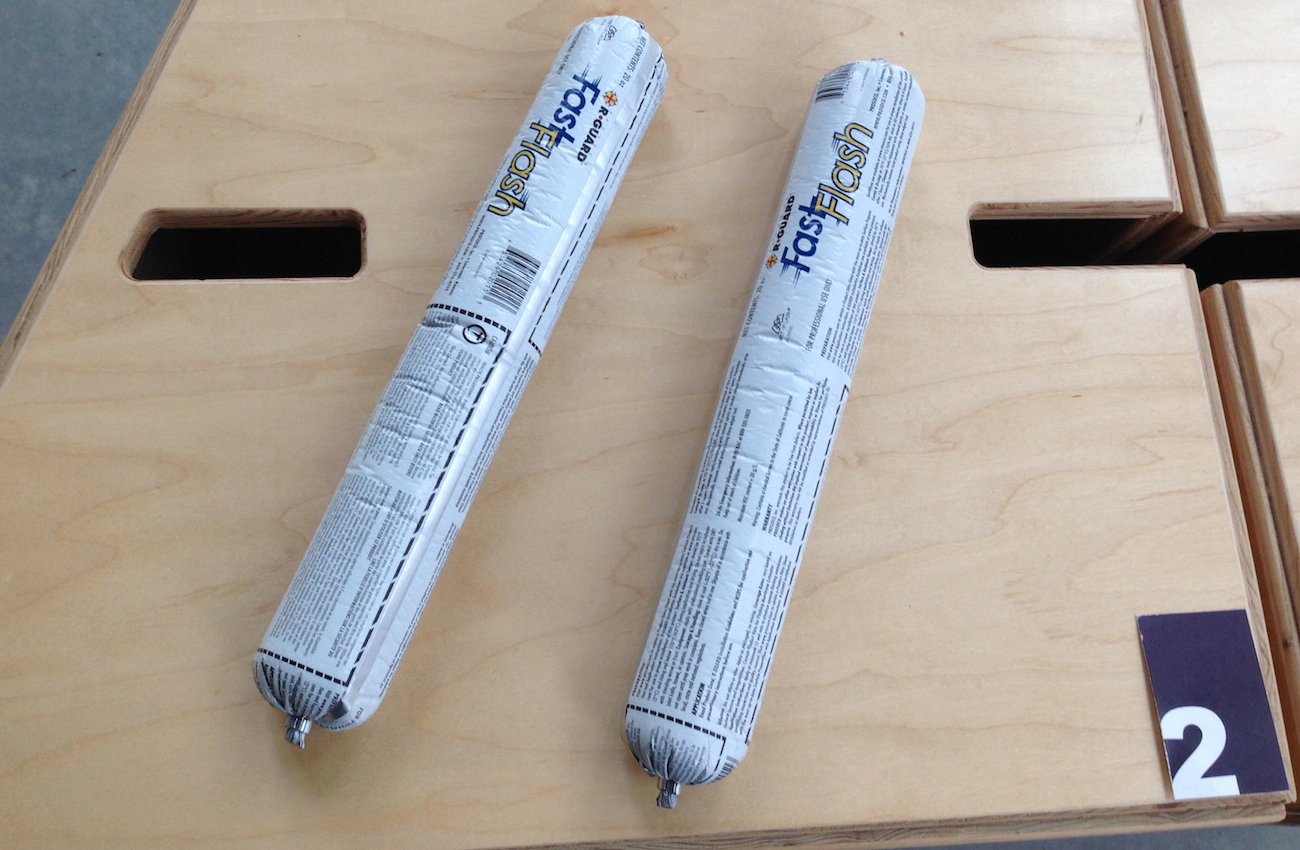
A dashboard screen hanging on a wall in the Discovery Commons monitors the building’s various systems. Anyone can come and check on the Bullitt Center’s electrical usage, solar production, and water usage to compare its actual performance to the building’s Living Building Challenge goals.
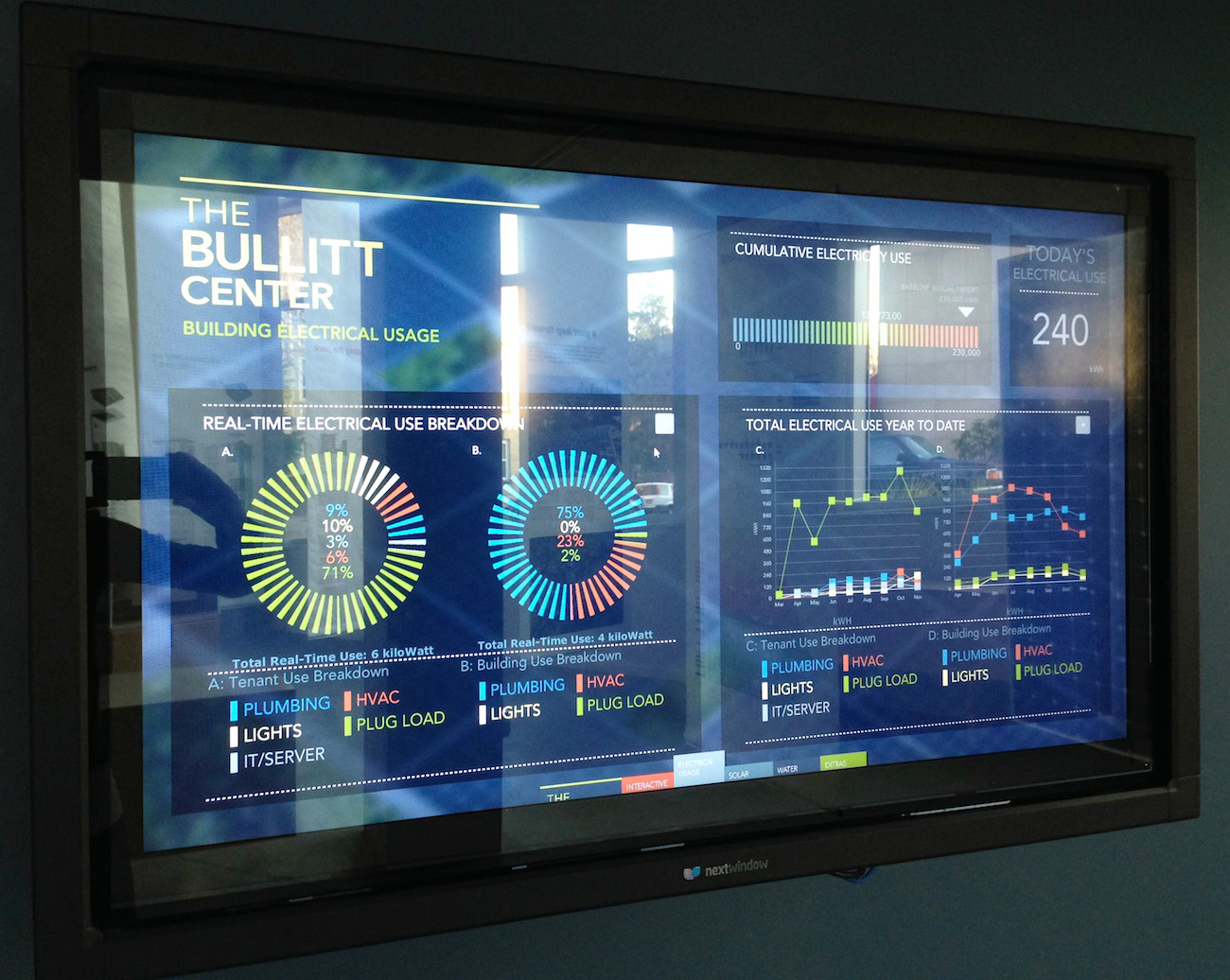
In addition to the exhibition area, the Discovery Commons includes a classroom space which will soon feature new carpet (for acoustics) and sliding barn doors built by Hammer & Hand to close off the area. The University of Washington uses this space for events and to conduct classes through the Department of Architecture on high performance buildings. A new one-year post-professional degree option in high performance building will also be based here.
“We’re also using this space as a gathering place for forums aimed at identifying the opportunities and obstacles of creating the next generation of 21st century high performance buildings,” said Peña.
It’s a mission we support, and a space we hope to help enliven.
P.S.
The Discovery Commons can be rented out for events for up to 120 people. If you’re interested in holding a class or event at the Bullitt Center’s Discovery Commons, email Deborah Sigler for information and rates at [email protected].
Back to Field Notes