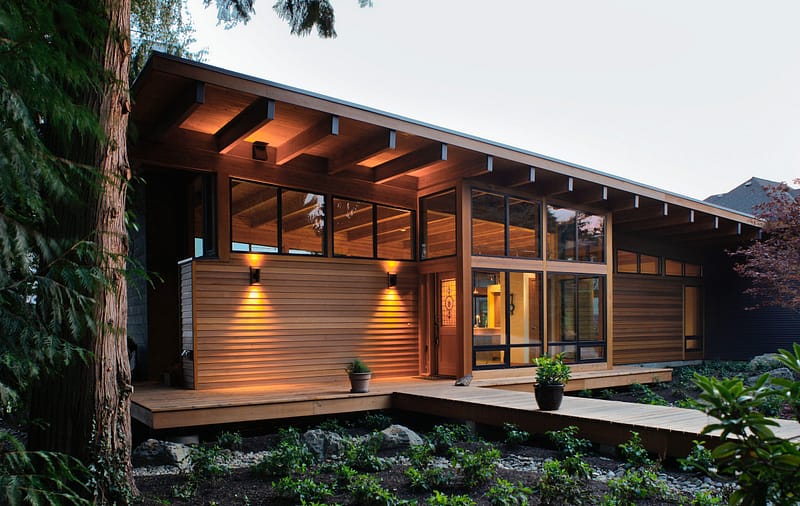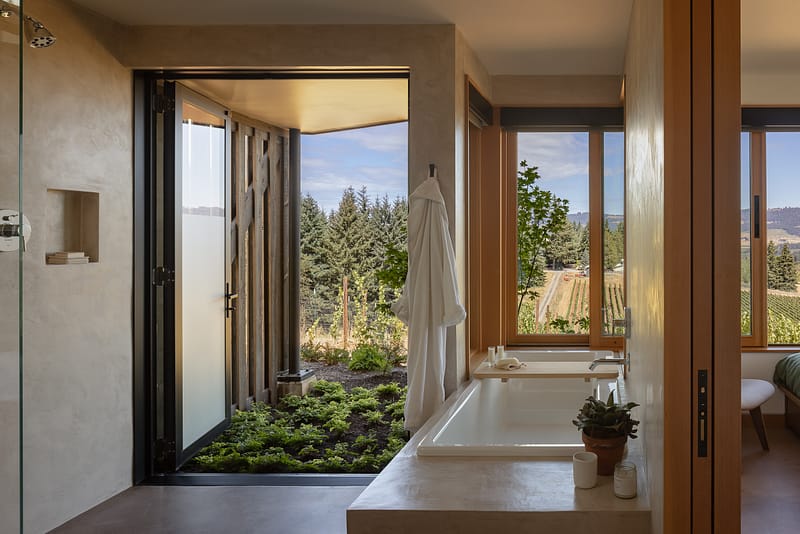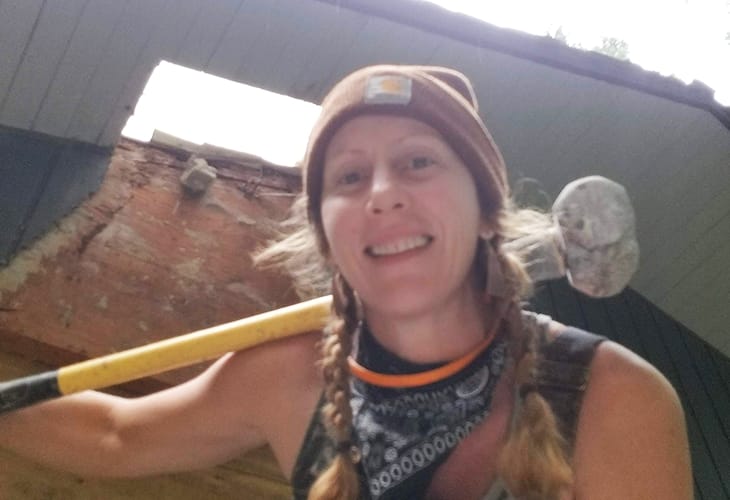To showcase our green building “chops”, we just gave Mike O’Brien of the City of Portland’s
Bureau of 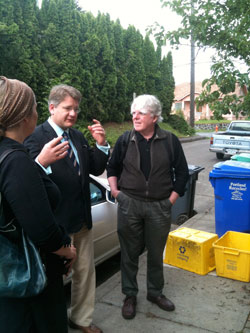 Planning and Sustainability a little mini-tour of some select Hammer & Hand projects. These projects are in the running for this September’s Build It Green Tour, and Mike is charged with narrowing down the 40 applications to a final list of 20 for the tour. Mike (right) and Hammer & Hand’s Sam Hagerman are pictured here with architect Michelle Jeresek, discussing the tour.
Planning and Sustainability a little mini-tour of some select Hammer & Hand projects. These projects are in the running for this September’s Build It Green Tour, and Mike is charged with narrowing down the 40 applications to a final list of 20 for the tour. Mike (right) and Hammer & Hand’s Sam Hagerman are pictured here with architect Michelle Jeresek, discussing the tour.
Call us biased, but we think all 4 of our submitted buildings merit a spot on the tour… each project is compact, urban and features green building technologies like on-demand water heaters, radiant hydronic heating, dual flush toilets, low-flow fixtures, rainwater harvesting, and salvaged, non-toxic, recycled and locally-sourced materials. All of this is right in line with our longstanding environmental ethos.
The first building we toured is a duplex project in northeast Portland (portfolio gallery of pics) that’s a great example of compact urban living. Michelle at Departure Design worked with the owners to design a renovation that matches contemporary design with existing details and materials. Hammer & Hand executed those designs, preserving old details, matching trim (Sam is pictured here point to new trim next to old), repurposing materials, and making it all work. Mike, clearly a building geek like the rest of us, was particularly intrigued/impressed by the owners’ vision in successfully repurposing what was once a marginal property.
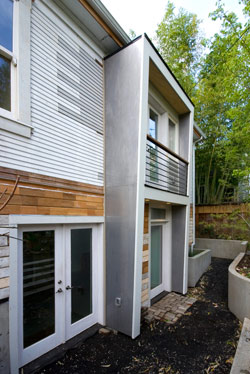
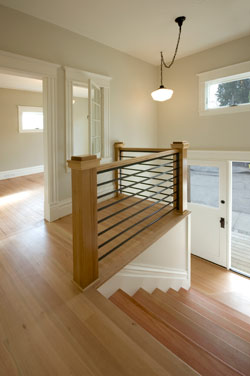
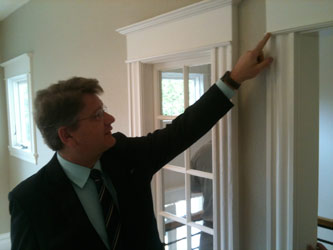
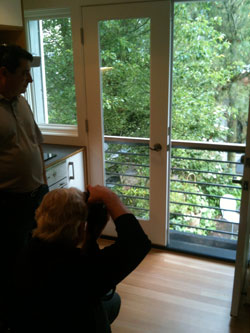
Next we visited a musician’s dwelling in Southeast (portfolio gallery of pics) that features an open studio for music, painting and videography. The building’s particularly cool because it features salvaged fir siding from a barn at the Oregon State Mental Hospital, site of “One Flew Over the Cuckoo’s Nest”. The combination of natural, irregular materials with crisp modernist design really works and results in a compelling, livable space. The owner’s dogs enjoyed Sam’s company…
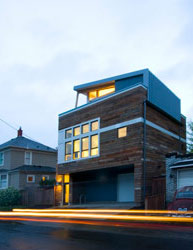
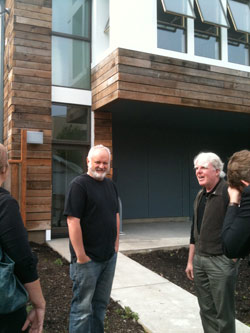
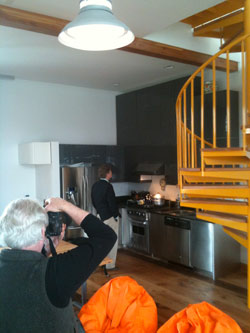
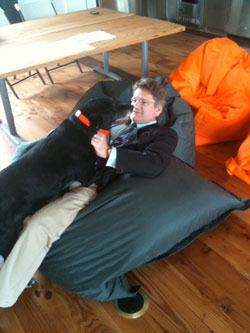
Our next stop was an accessory dwelling unit (ADU) garage conversion located nearby. Sam showed off Hammer & Hand’s custom (and ingenious, if we may!) sliding door arrangement that provides a cost-effective and water-tight solution to creating living space while maintaining garage function, if desired. Flexibility was the word of the day, and the small-but-spacious unit features a sleeping loft accessible by a ladder-stair. The balusters for the loft were built from wine barrel staves for the wine enthusiast owners. Pretty groovy.
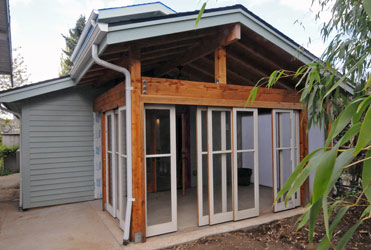
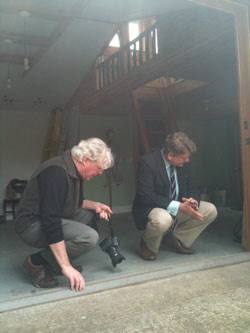
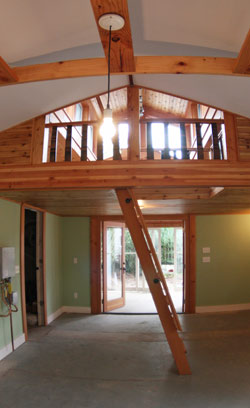
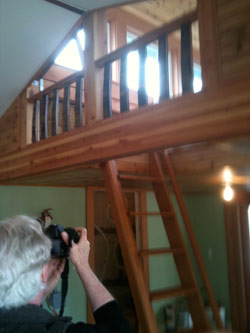
After a quick juice stop at New Seasons in Seven Corners, we visited our duplex rental transformation project in Southeast. One corner of the building is wrapped in a sculpture of salvaged wood arranged in a horizontal pattern, pictured here. The bottom unit is fully accessible and the building as a whole incorporates passive solar features, solar tubes and a host of other green technologies. We enjoyed talking with a fiercely loyal tenant about why he never wants to give the place up É it’s hip, comfortable, green and affordable.
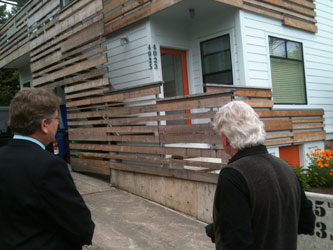
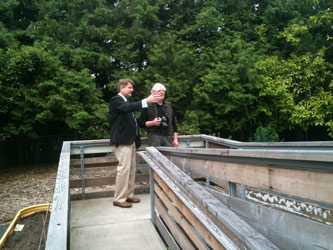
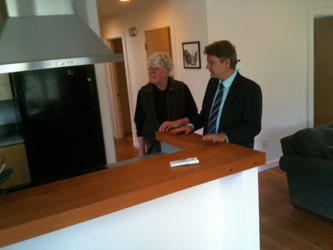
It was great to geek out with Mike and get reacquainted with these four cool projects. Now we’re crossing our fingers that we’ll be able to share the projects with the community on the 2010 Build It Green Tour. We’ll keep you posted!
– Zack

