Hammer & Hand’s “M.A.C.” Casares shares latest from site of new home in Yamhill, designed by Scott|Edwards Architecture.
Throughout construction of the Yamhill Vineyard Residence, designed by Scott|Edwards Architecture and built by Hammer & Hand, Project Wrangler “M.A.C.” Casares is charting project progress with his camera. He’s captured some pretty striking images – see these posts:
“Yamhill Vineyard Residence first phase of construction: a study in concrete, steel and precision”
“Yamhill Vineyard Residence: rafters set for pyramidal hip roof”
“Yamhill Vineyard Residence: roof complete, cladding on its way”
The project’s at an exciting stage now, with the transition from framing to finish work fully underway.
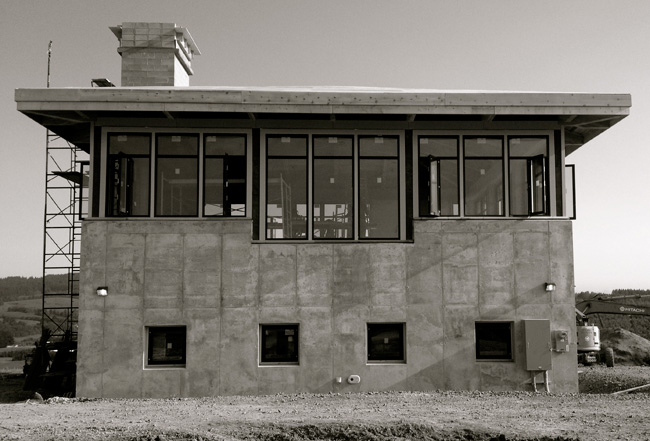
This shot shows the home’s windows installed, with trim and sills in. The mason’s scaffold on left leads to the masonry chimney, formed up and ready for its pour.
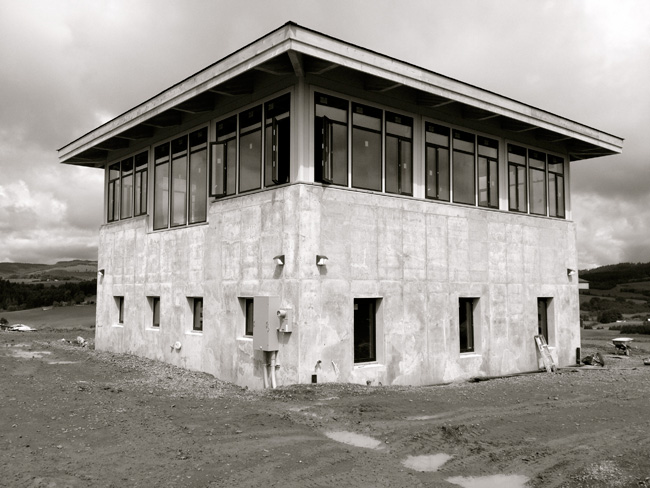
360 degrees of windows offer sweeping panoramas of the bucolic Yamhill environs.
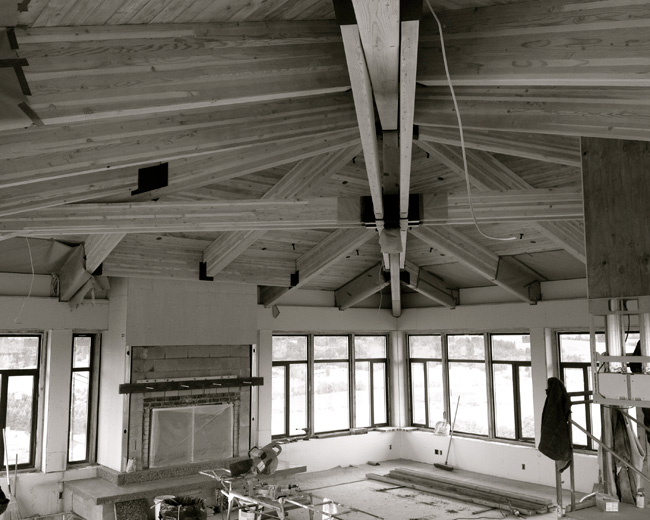
The home’s exposed beams both impart an old-world lodge vibe to the interior and draw the eye to views outside. In this shot, the custom buckets for the rafters have been painted black, the ceiling completely sanded, and the sheetrock installed. At far left the hearth has been poured and the mantle is under construction.
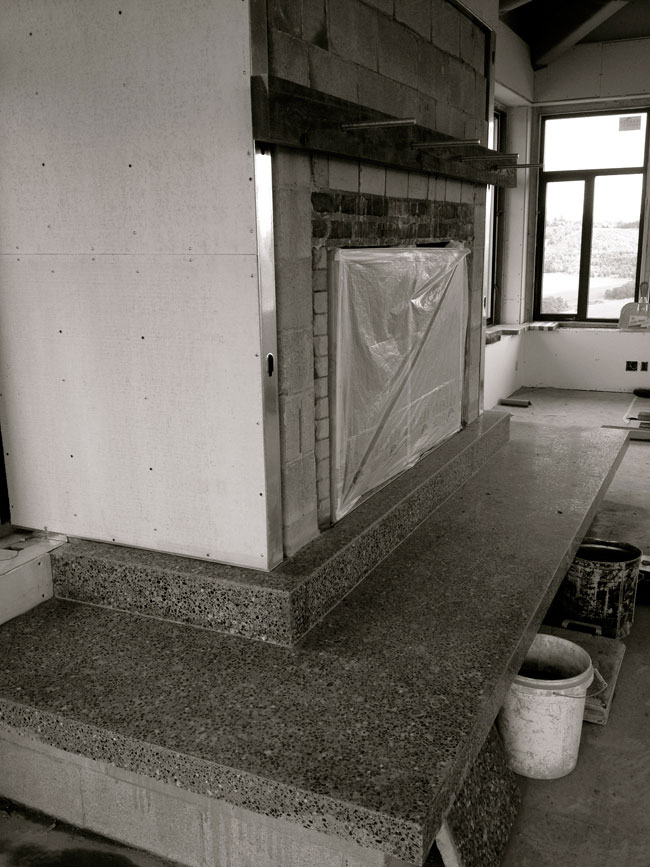
Hammer & Hand poured the hearth and sanded it down to 2000 grit.
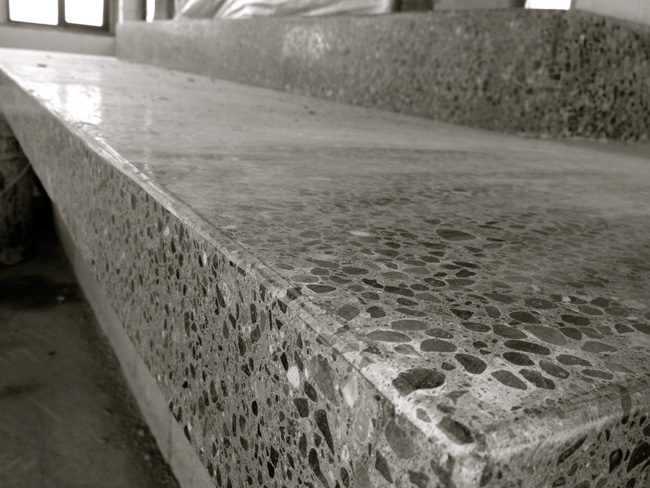
The surface is now as smooth as glass.
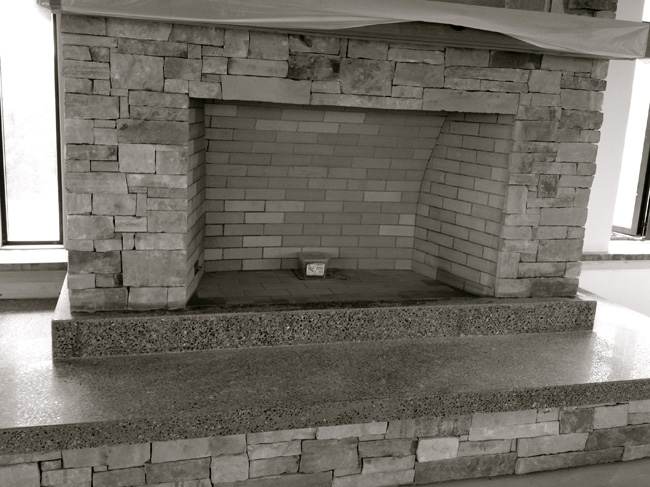
In this photo the mantle is completed and the dry-stacked Kodiak stone is nearly fully installed.
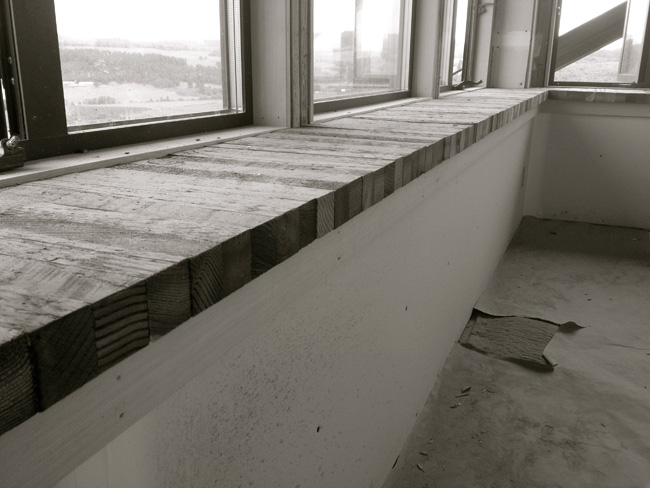
The wood for the deep sill pictured here comes from the 100-year-old barn that stood in disrepair on the northwest corner of the property. M.A.C. and his team deconstructed the barn, and stacked and dried the wood last winter.
“The client really wanted to reuse this wood, both to avoid waste and to bring the character of what was originally on the property into the new house,” M.A.C. said. “So we’re coming full circle. This spot was originally a homestead, and now we’re upcycling it into the building of this new home.”
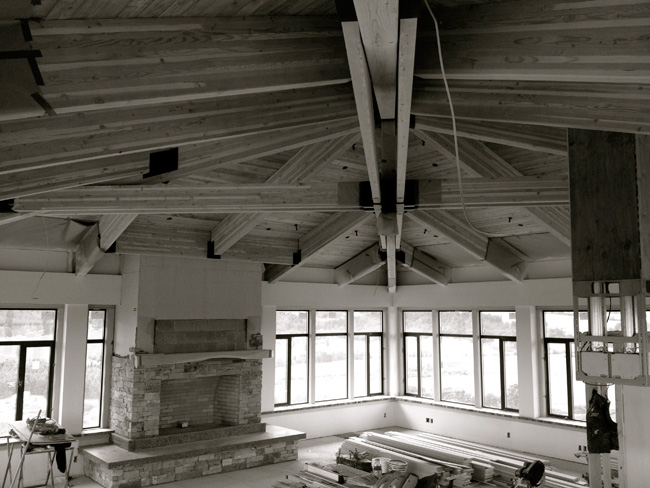
In this shot, nearly identical with one shown earlier in this post, the stone has been installed on the fireplace, windows trimmed, and sill installed.
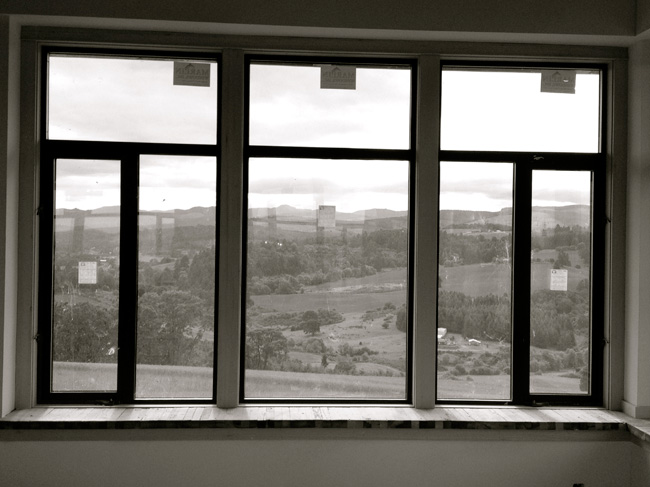
View of the coast range, looking west.
Next steps? “Keep trimming, get the cabinets in, and tile the bathroom and main floor,” says M.A.C. Stay tuned for the next update!
– Zack
Back to Field Notes