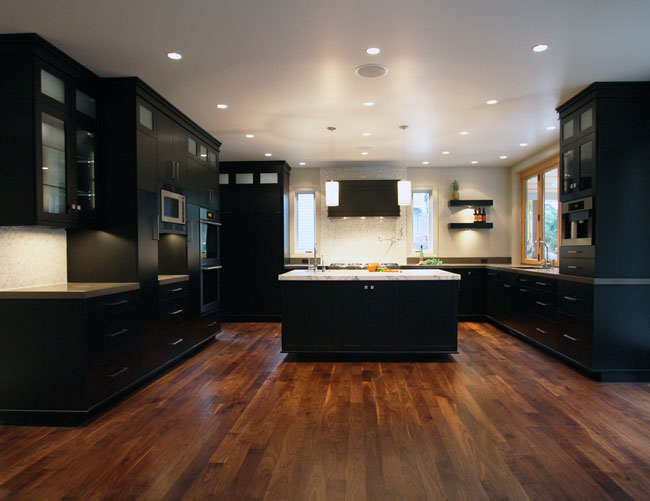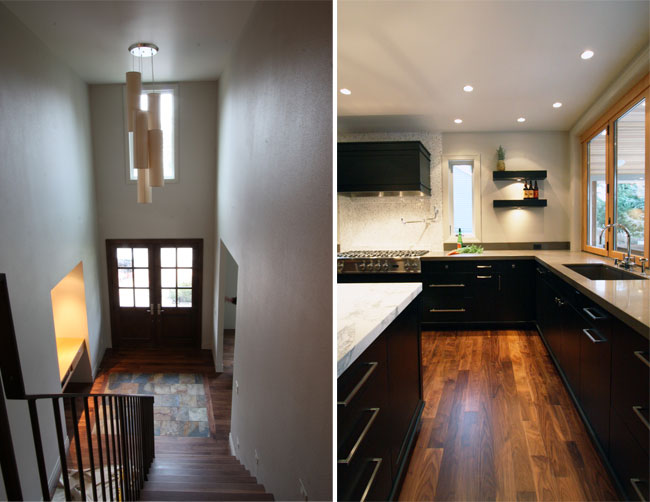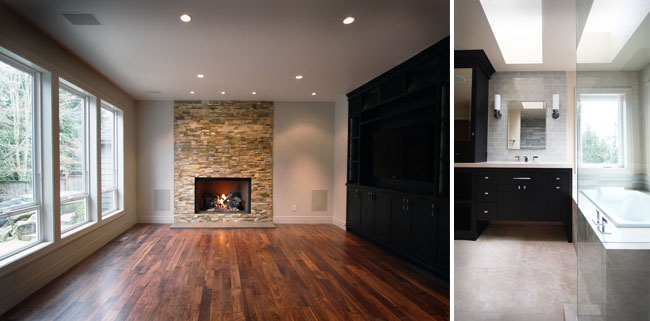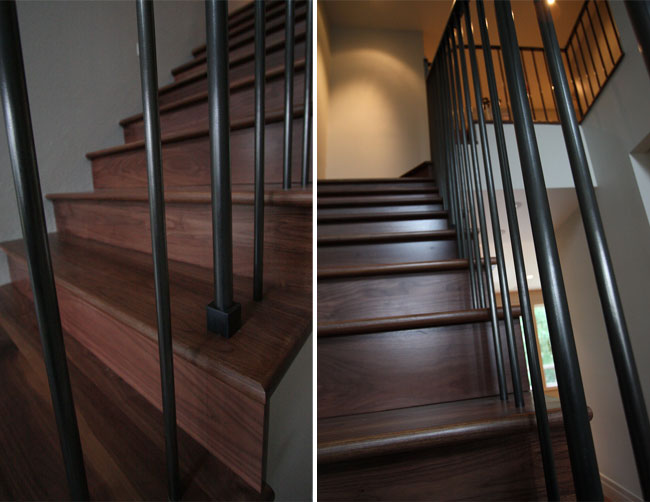Hammer & Hand’s remodel with Bergevin Design yields a total makeover of this SW Portland home.
New entry, remodeled kitchen and bathrooms, re-envisioned family room, modernist staircase, wine room addition, inside/outside connection to new patio canopy, simplified exterior detailing – our Marshall Park remodel gave a complete interior and exterior facelift to this 90s-style home, imbuing it with a new urban-chic aesthetic.

“What was most striking about this project was the utter transformation of the space without really expanding the footprint,” said Aaron Stevens, Hammer & Hand’s Operations Manager. “The difference is amazing. Usually, when you see that, a major addition has been made, but not here.”
(For more about our services, visit our kitchen, bathroom, and home remodeling pages.)

The newly remodeled home offers a unified experience of harmonic, beautiful materials and spaces. As you walk in through the new entry of the home, the select-grade walnut flooring beckons you through to the hallway and into the kitchen, passing a new staircase of steel and walnut. Flowing through the kitchen, with its black-stained veneered cabinets, you reach the NanaWall that, when accordioned open, creates a powerful spatial connection with the patio and garden beyond. Explore further and you find the family room and stone fireplace, where walnut flooring and black-stained veneered cabinets repeat, aesthetically tying the space to the rest of the house. This visual connection continues into the bathrooms, with the same cabinet treatment applied to the bathroom vanities.

The overall effect is beautiful: a strong, clean modernism with dynamic interplay between warm floors, dark cabinetry, and light walls and ceilings.
As Aaron reflected upon the project, he said there were two primary drivers for the project’s success: first, designer Jenny Bergevin’s deep understanding for what the clients wanted and the house needed from the remodel; second, Hammer & Hand Lead Carpenter Will Richmond’s thoughtful and ever-present communication with the clients, Jenny and our subcontractors.
This communication formed the foundation for the collaborative process that blossomed between Jenny, Will and the homeowners.
“Things were being developed in-process, but there was really no down time because our communication was so constant,” said Will. “We kept up a good pace.”

A prime example of this was the new staircase and rail design, which Will built from a magazine photograph clipping. The clients and designer were drawn to the image’s simple, clean lines and fusion of walnut and steel. Once Will had a clear idea about their intent, he started working out the construction details for the structure. To achieve a modern simplicity, visible fasteners for the rail’s spindles would not do. So Will established a dialogue with the metal work subcontractor Dyadic to devise a system to fasten the spindles to the stairs in visually clean way. The solution involved fitting each spindle into pre-drilled hole in each stair tread, with fasteners positioned underneath. But because the entire rail-spindle component was fabricated offsite at Dyadic, there was no room for error. Every dimension on the metalwork and the staircase had to be absolutely precise so that the 80-or-so spindles all dropped into place without a hitch. It all worked out perfectly, and looks effortless.
“I really enjoyed working with the designer and client,” said Will. “They were excited with each stage and so happy with the finished product. Near the end of the project the owners were getting impatient, but it was because they were so excited to get into their new space. They were super excited.”
Hammer & Hand’s Jay Leaver and James Reck lent their muscle and excavation and demolition expertise to prepare the house for the remodel, and finish carpenters Jon Bair and James Fox assisted Will in finishing the space.
Check out the full gallery of project images.
– Zack
Back to Field Notes