Post written by Portland client about her new kosher kitchen and working with H&H.
We couldn’t put it off any longer.
We had lived in our 1927 Old Portland bungalow for 22 years, and it was long past time to remodel the kitchen, which had been “remodeled” by the previous homeowner.
Earlier in our home ownership we had discovered shortcomings in his “remodeling” – with repairs to two bathrooms that grew to extensive structural, electrical and plumbing redos. We weren’t anxious to tackle the kitchen, which we knew would involve taking it down to the studs and reconfiguring the space.
Here were some of the problems:
1. The kitchen door was now our “main entry” door – since there was no longer access to the house from its former front entry – on Southwest Capitol Highway, now a major arterial.
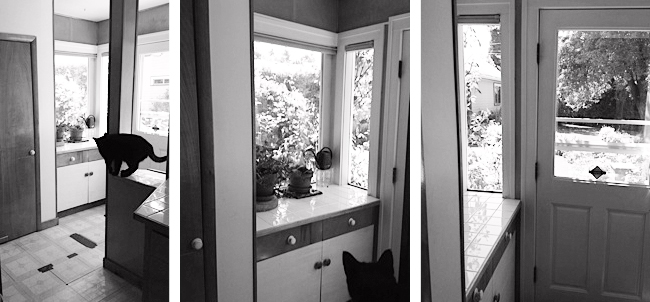
2. The kitchen layout was awkward, with the entryway hobbled by a structural post, and passageway into the kitchen through a narrow space between the stove and a counter that included the kitchen sink.
3. The vinyl floor tiles were disintegrating, and we had duct tape over several areas where they had broken off and the subfloor was exposed.
4. The cabinets were maybe 1950s-1960s … and had been covered with a vinyl surface that was peeling off.
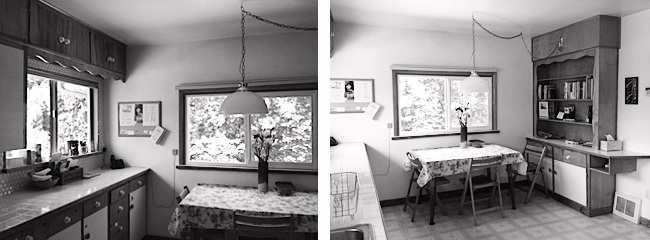
5. The tiles in the countertops were breaking up – and had been installed over plywood, not greenboard.
6. The 1988 side-by-side refrigerator was on its last legs, and was in an alcove that didn’t give us a lot of replacement options.
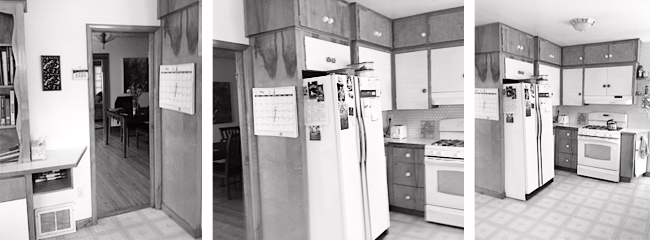
7. The “sidelights” adjacent to the main door were single-pane glass installed by the previous owner.
8. There was little, if any, insulation where there should have been.
When the time came, I got a referral to Hammer & Hand from my sister-in-law, for whom H&H had done some work. Hammer & Hand Project Manager Alex Daisley met with me to discuss the project, recommended a couple of designers, and left me with a list of former H&H clients to call for references.
Why did I decide on H&H?
First of all, reputation. When the company was first starting, it had done a remodel for a colleague at The Oregonian, where I worked at the time. She and her husband were very pleased with the work. My sister-in-law also was very pleased with the work at her home in Laurelhurst.
And then there were the references: Chief among them was a former business writer for The Oregonian, who was also from Albany, OR, my husband and sister-in-law’s home town. When she graciously met with me and discussed her kitchen remodel, she said she felt she had received “good value” for her money, and that H&H was “about in the middle” of the price range for remodeling.
We also needed to have the remodel completed within a specific window of time: June through August. The Jewish holidays, which we observe “in full,” knocked out most of the month of September, so the kitchen needed to be up and running by the day after Labor Day – and it was.
Alex recommended Alice Design/Domestic Arts as designers, and I met with Kevin Fischer and Charlotte Cooney, who were fabulous to work with.
The whole process was something of a “mutual education society” for all of us: This was the first “kosher kitchen” that Kevin & Charlotte had designed, and the first kosher kitchen H&H was to build. I learned a lot about remodeling, construction, and details about city codes, etc., that I never would have thought to inquire about.
What makes a kitchen “kosher”?
The basics: Separation of meat and milk (and “neutral,” or parve foods); lots of storage (for the dairy dishes and pots, the meat dishes and pots, the parve dishes and pots…not to mention an additional set of everything for Passover). Some kosher kitchens have two of everything—two stoves/ovens, two dishwashers, two full sinks, etc.
We had never had all of that – and had been operating in a kitchen with one stove and one sink, but lots of cabinet space. I had labels on some of the storage drawers and cabinets, indicating what was dairy, what was meat, and what was parve, but it wasn’t well organized.
What did I want in a new kitchen?
Well, there were the dreams – separate sinks, plus a hand-washing sink; two wall ovens, lots of storage.
And then there was the reality: The size of our kitchen (spacious, but not that spacious); lots of windows (that we loved) to work around, and the fact that, when our house was built, the main entrance was on Southwest Capitol Highway – but the current functional entrance was through the back (kitchen) door, so the kitchen entry was the main entry to the house.
Kevin, Charlotte, and I ran through a number of potential designs, including various kitchen islands and ended up with a very simple, straightforward design with one stove, one refrigerator, one (double) sink, and a flow pattern that now grouped all the “working” areas into one part of the kitchen, and relocated the kitchen table and chairs to another part. We moved one structural beam to improve the entry flow into the house, and shifted a pocket door between the kitchen and dining room about 18 inches, but otherwise didn’t make major structural changes.
I specified some materials, Alex drew up a budget, and I again scaled back: The countertops would be laminate instead of granite, I would not have a built-in banquette, and I cut out plans for storage cabinets above the kitchen table – the latter a very good move.
I kept: New hardwood (oak) floors, custom quarter-sawn oak cabinets by Big Branch Woodworking and Pratt & Larson subway tiles for the backsplashes.
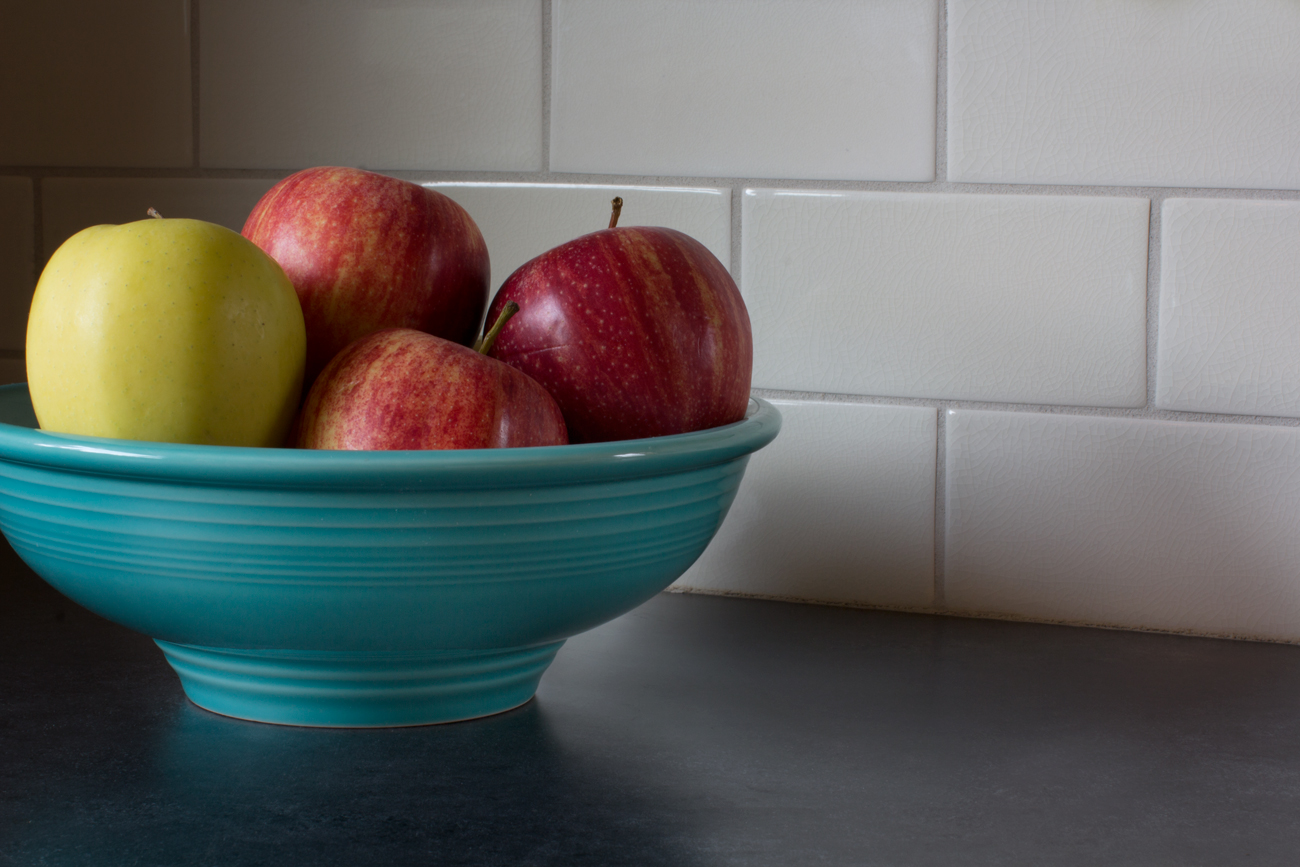
I purchased an Electrolux gas range and a Kitchen-Aid refrigerator, both with a Sabbath-mode feature approved by the Star-K, a kosher supervision agency, through Standard TV and Appliance, where I worked with a very helpful and patient Kris Riggin.
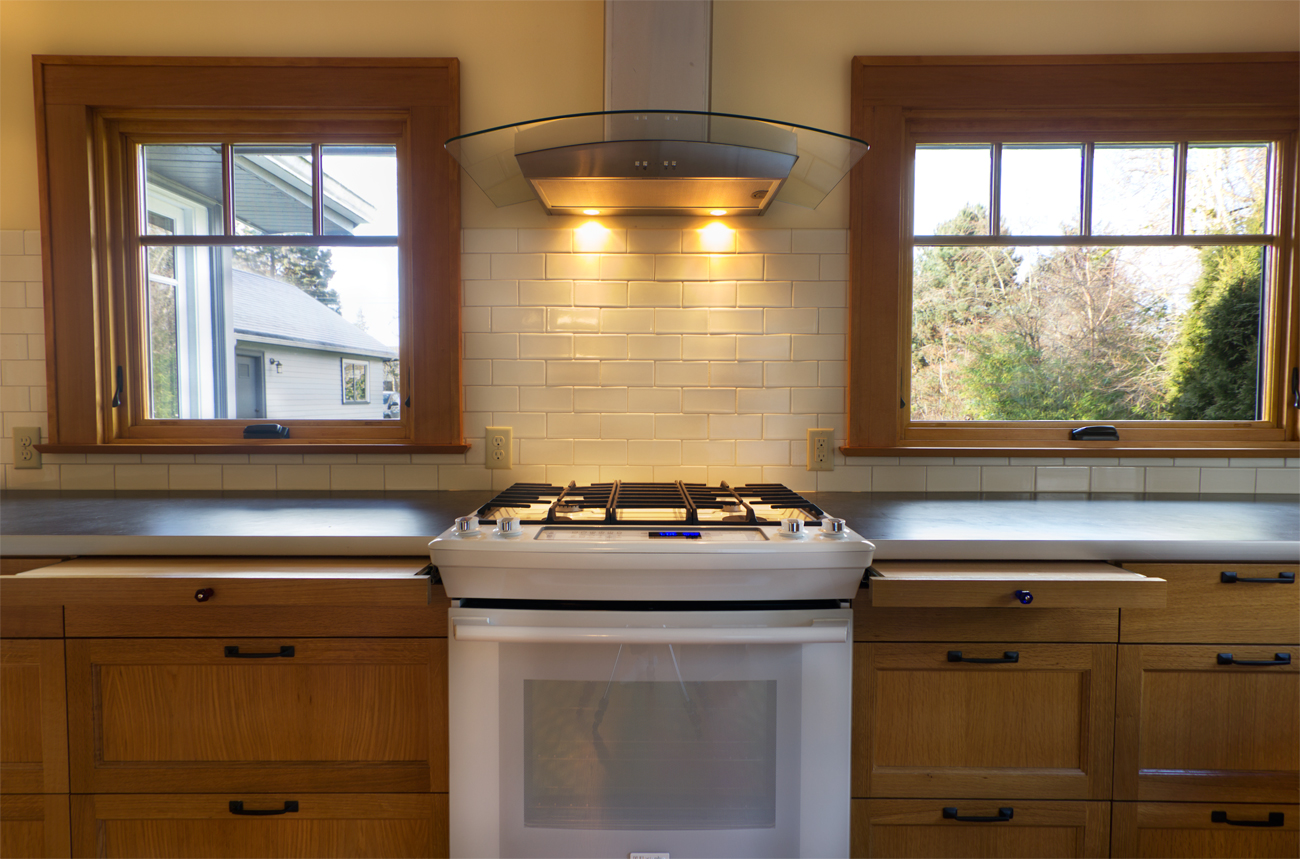
We did not install a dishwasher(s). We prefer to hand-wash our dishes, and our Shabbat dishes (think “special”) have gold rims, so they wouldn’t do well in a dishwasher in any event. However, the cabinetry does have space for a “future” dishwasher to be installed, in case the next owner of the house wants one.
We did go down to the studs. We disassembled a no-longer-used brick chimney that ate up a chunk of the kitchen space so we could square up the room. We shored up unexpected dips in the flooring, inadequate support in the walls, brought insulation up to code, and rewired, replumbed, sheetrocked, and so on with abandon. There were new windows and doors from Portland Millwork, a great new entryway…
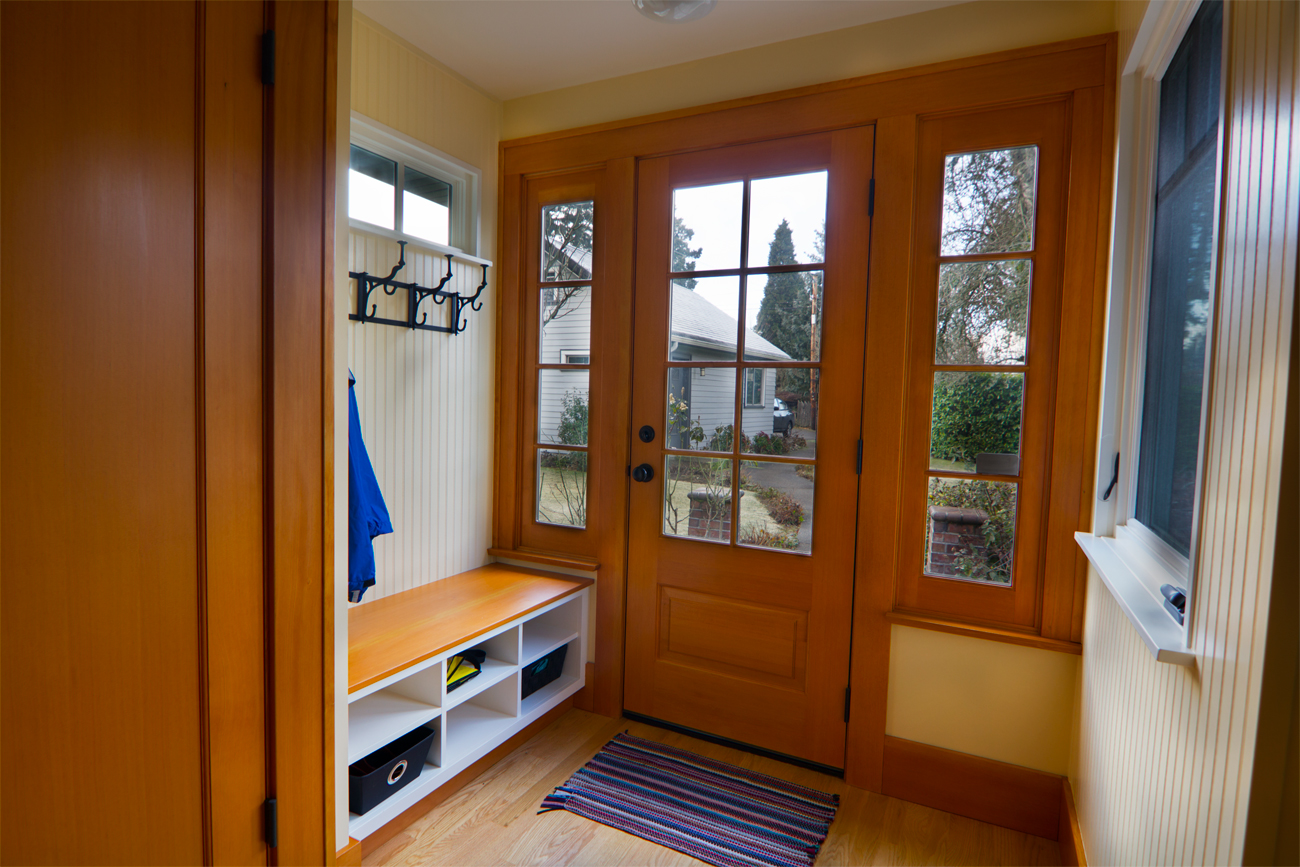
…and – a special indulgence – a new bay window over the double-basin stainless steel sink:
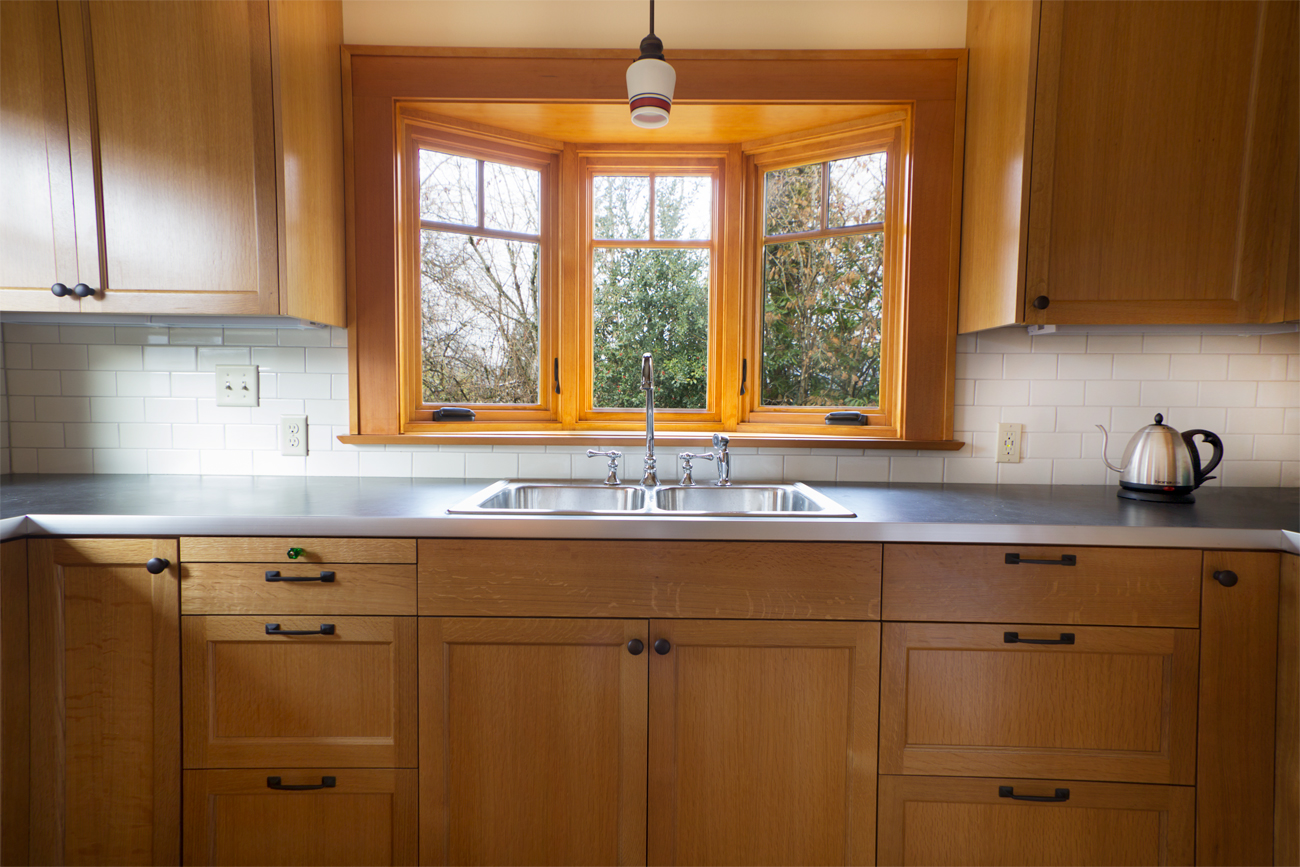
Another special touch: Three separate cutting boards – one for dairy, one for meat and one for parve foods, each with its own color-coded glass knob.
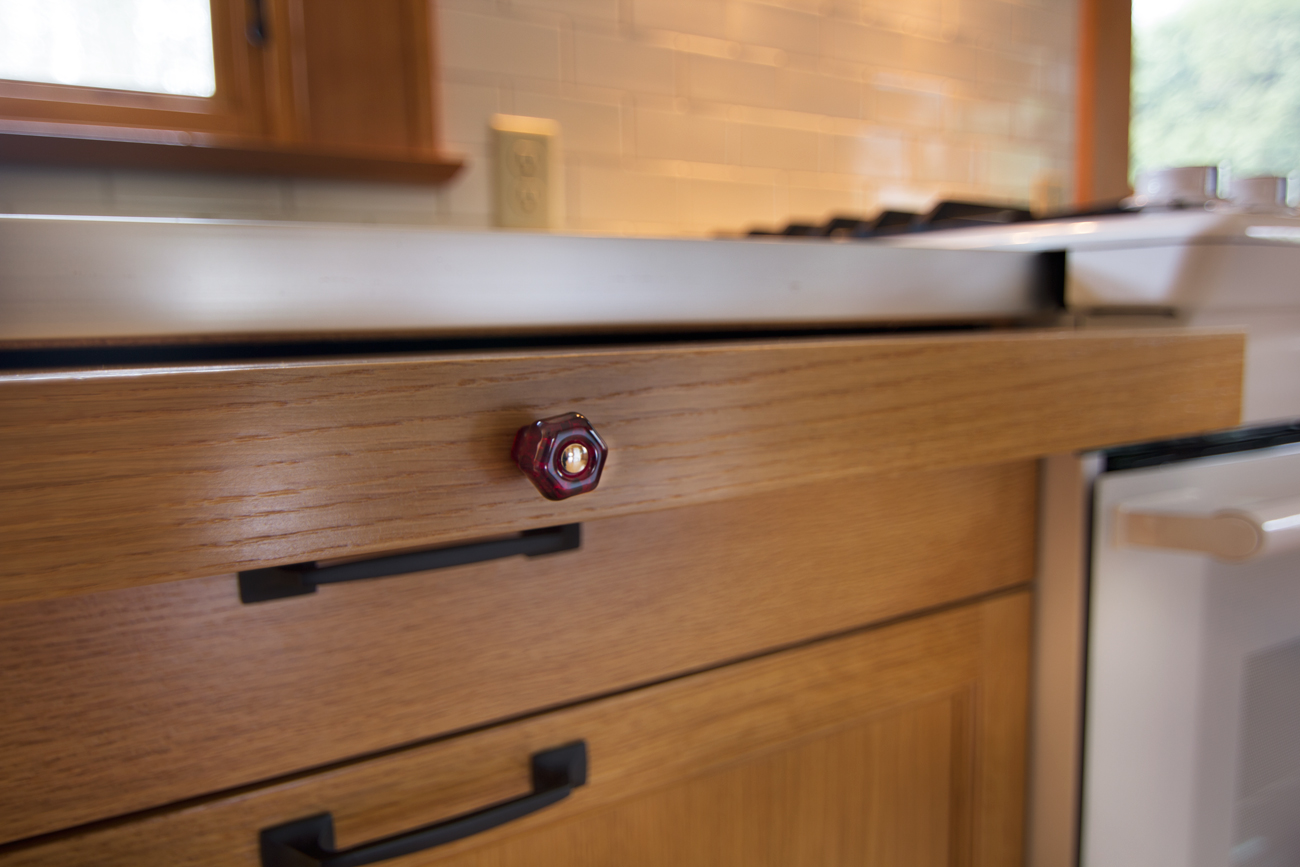
All things considered, things went very smoothly. Will Richmond, the unflappable lead carpenter, was a pleasure to work with, as was the rest of the crew. Despite a number of hiccups, the kitchen was done just in time for the Jewish New Year.
We are incredibly pleased – not just with the result, but also with the process.
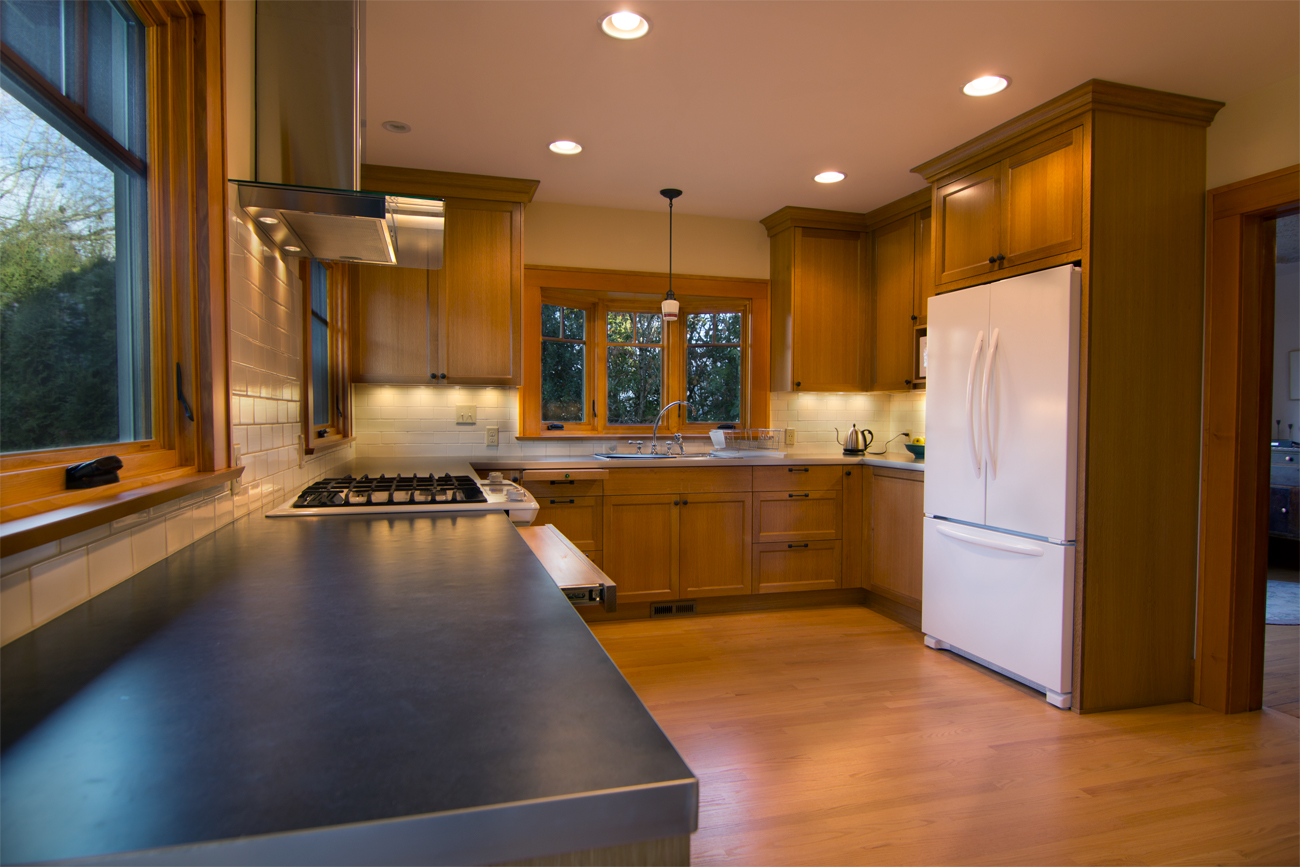
Check out more photos of this kosher kitchen remodeling project here. And to learn more about our services, visit our kitchen remodeling page.)
Back to Field Notes