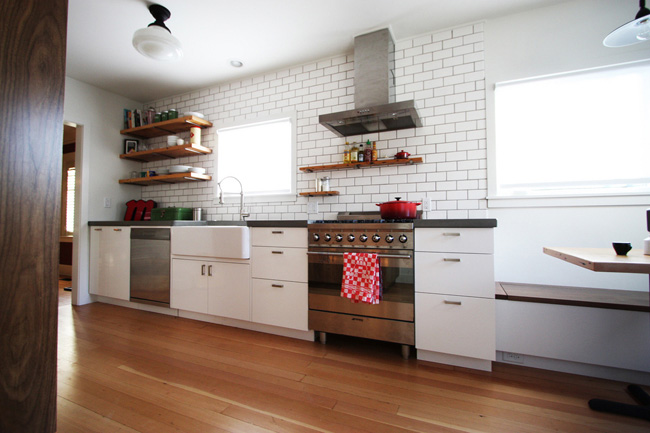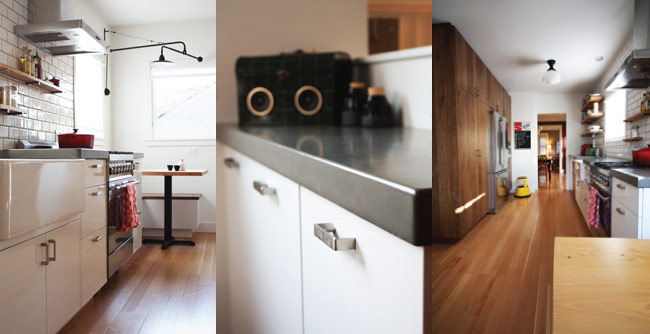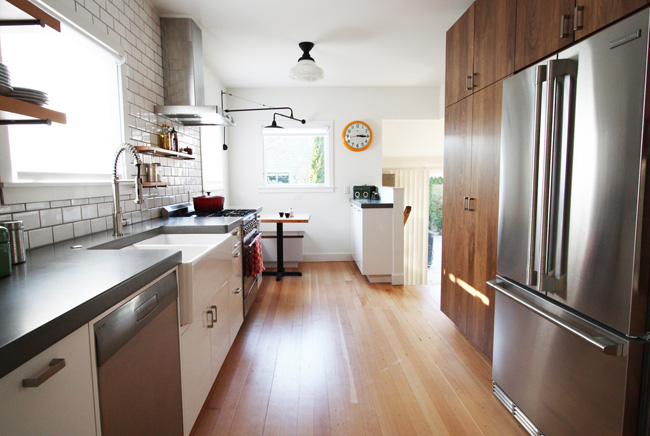A collaboration between designer, homeowner, and builder produces a Portland Kitchen worthy of a growing family.
Stephanie‘s taste is rooted in traditional Americana. Her husband Gerben, a Dutchman, is modern European. With one child, and a baby on the way, the owners of this 1924 Northeast Portland home dreamed of making their kitchen a better place to cook, eat and hang out.

Photography by bright designlab
They sought a happy compromise of styles. “Stephanie and Gerben (pronounced herb-en) came to us with a great inspiration book,” says interior designer Alissa Pulcrano of bright designlab. “They knew what they wanted. But they were good listeners too.”
Portland and Seattle remodeling contractor Hammer & Hand partnered with them to deliver a powerful kitchen remodel ahead of schedule. (For more about our services, visit our kitchen remodeling page.)
The first task was to explore the floor of this classic bungalow in the Irvington neighborhood.
“We tore up over an inch of tile to get to the original Douglas Fir floor,” says Hammer & Hand project lead Alex Daisley. “No one knew what state it would be in, but the owners accepted the risk.”
They won big, and H&H’s carpenters restored the kitchen floor to its warm, former glory. Keeping with the Doug Fir theme, they drew from a stash of timber salvaged from a barn to add a breakfast table on a steel pedestal, and thick shelves held up by custom steel brackets.

Making Space for a Family
Pulcrano and fellow bright designlab designer Leela Brightenberg scavenged for new space. Because modern cabinets are deeper than they were historically, and a prior remodel had the cabinet blocking the entrance, the doorway was moved a few inches and enlarged. “We took out a hall closet that backed on to the kitchen and reclaimed that space for the kitchen, making it more welcoming,” says Pulcrano.
The kitchen now has clean lines and uncluttered surfaces: the perfect backdrop for the couple’s collection of vintage radios, Brownie cameras and old maps. A boom box/charging station made from the client’s vintage bread box by Case of Bass sits on one counter. A single letter from an illuminated sign on another.
The galley kitchen has a lightweight concrete counter tops and a porcelain farmhouse sink on one side, opposite a steel-fronted Electrolux fridge flanked by walnut cabinets. “Walnut, fir, we’re not very matchy-matchy,” laughs Pulcrano. “With wood it’s OK. We like to bring in different textures.” The new cabinets were designed by bright designlab and built by H&H.

Hammer & Hand: Making it Work
The owners went for period light fixtures from Schoolhouse Electric & Restoration Hardware. “They had a very cool swing arm lamp they wanted to use over the table,” says Daisley. “It was a challenge because it wasn’t made for that. Our guys Abe and Jason had to do some adjustments to the way it pivoted but it came out beautifully.”
Hammer & Hand temporarily hooked up the plumbing and rigged up a plywood counter so the family could cook for Thanksgiving. With the baby imminent, Daisley stepped up the schedule. Good thing too. As lead carpenter Abe Sheppard Bloch‘s crew put the finishing touches to the Delorean grey grout in between the white subway tiles, Millie was born.
Gerben sent out baby pictures, and a week later announced the kitchen had passed the Christmas test.
– Joseph
Back to Field Notes