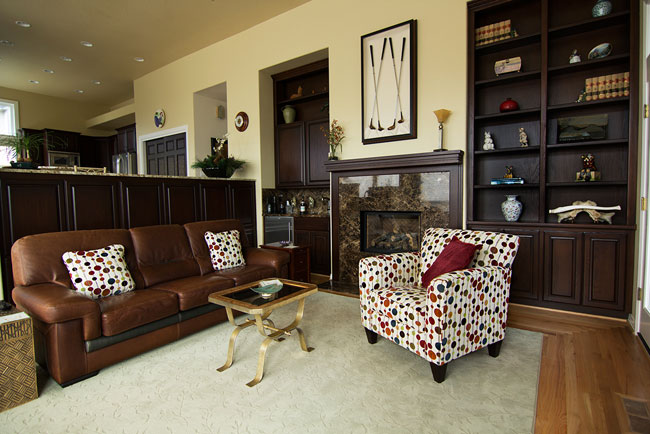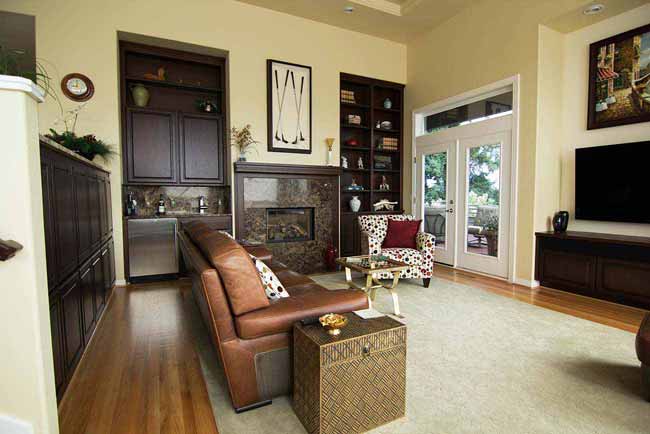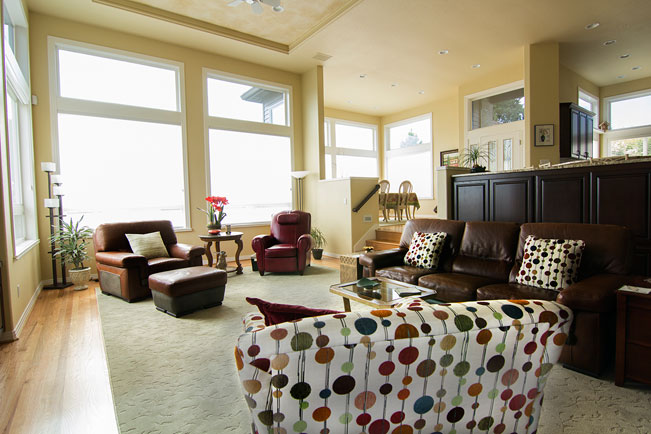Contractor Hammer & Hand and interior designer Vida Shore birdie with busy retirees
Stan and Betty have spent a lifetime in construction. He took the family plumbing company, D & F Plumbing, and built it into an empire. So they knew one thing for sure: they wanted to be at their winter home in Arizona while their Bull Mountain home was being upgraded. Away from the dust and inconvenience, but still in touch with the details.
It was built as their dream home, their empty nest, in the 1990s. However, a contractor’s error on the foundation work meant they were presented with a sunken living room.
Photography by Jeffrey Tan

The fireplace gained a new surround and the bookcases were refinished in the same dark brown tone as the rest of the woodwork on the ground floor. The leather furniture looks even better now.
“We don’t mind at all, it made the ceilings really high,” says Stan with a chuckle. Extensive cabinets hold his golf memorabilia. With its 14 foot ceilings and giant windows looking north to Mt. St Helen’s, the living room is ground zero for entertaining friends, business colleagues and grandchildren.
But it was ready for a change. They brought in interior designer Vida Shore and builder and remodeling contractor Hammer & Hand to make it happen.

Before: Whitewashed oak cabinets, fitted carpet and old TV stand. After: Darker, refinished cabinetry, a continuous hardwood floor with the previous carpet cut to an area rug, and a new media cabinet for the 65 inch Sony Bravia.
After entering the house and passing the dining table on the right, you descend a few steps into the living room. The cabinets that divide it from the kitchen used to have glass fronts and backs. Big Branch Woodworking built new doors that match the kitchen cabinets. Perfectly polished and arranged cocktail and wine glasses now sit awaiting happy hour, near a working sink just feet from the couch.

Before: Fitted carpet ran the length of the hall. After: Hardwood floors were extended, seamlessly, and now are a feature of the living room, dining area, kitchen and hall. The hall carpet has been removed completely.
Thanks to Vida’s touch, the living room now has more variety of light and textures. The team sanded the floors back to their original red oak look, cut down the fitted carpet to make large area rugs, and sourced new wood to complete the hardwood surface without visible seams. The fireplace got a new finish, although the furniture remained.

Before: The cabinets are glass on both sides and let in a lot of light into an already bright space which had come to lack variety when it came to texture and light. After: Now a solid, darker wall of cabinets provides a solidity to the room. A new handrail makes the short stairs safer.
“You can do a lot by changing the look of a place,” says Christopher “Coop” Cooper of Hammer & Hand, the Project Supervisor. “You don’t always need a whole house remodel.”
Big Branch also built a sleeker TV stand for the new, 65-inch Sony. With its high-powered sound system, the room can now feel like a private movie theater.
“The dark cabinets make the house look fuller and richer,” says Stan. “Remember, the whitewashed cabinets were [installed] 18 years ago! It was the trendy thing then.”

Tigard residence living room remodel showing new cabinetry and hardwood flooring, as part of Hammer & Hand kitchen and living room remodel.
The kitchen remodel focused on surfaces rather than structural elements. Stan chose the granite pattern for the countertops and left it to Coop to source the materials in Eastern Europe. Where the new range was an inch deeper than the old, Hammer & Hand reconfigured the cabinet underneath. Betty has the catbird seat as she’s cooking, with views right across the living space. Hefty sliding doors now make the pantry a major feature of the kitchen.

Tigard residence living room remodel showing new cabinetry and hardwood flooring, as part of Hammer & Hand kitchen and living room remodel.
Arizona proved the right choice for five months ending spring 2013.
“If Coop had any questions he’d call us, and we’d approve things over the phone,” says Stan.
Hammer & Hand energy efficiency expert Sean Hendryx ran the numbers and came up with energy upgrades that could be done at the same time. He had the 33 recessed lights (cans) replaced by more energy efficient models, with white inserts instead of black.
The bathrooms and laundry room got state-of-the-art WhisperGreen Panasonic fans which move air 10 cubic feet per minute silently, and then kick it up to 80 cfm when they sense a person enter the room. This helps control moisture, odor and temperature and optimize air quality.
Reinsulating the loft to a higher degree has resulted in stable temperatures.
“Even though it’s money spent you don’t see, the house it much more evenly heated and cooled now,” says Betty.
For Hammer & Hand this job was about handling subcontractors and matching the high expectations of the client – a man who knows the industry. It worked out.

The windows still let in plenty of light but the living room is more textured and atmospheric, depending on the time of day.
“Hammer & Hand were great about sending a report every Friday, with pictures, showing exactly what had been done,” says Betty. “I knew I could text and call and they would respond. It was a comforting feeling being out of state and knowing they were hands on, right here, checking everything out.”
Everything about this home, from the garage to the golf shirts, is in order. Which matched Hammer & Hand’s taste for order and attention to detail. Says Stan:
“I’ve known Hammer & Hand for quite some time, and the quality of work and craftsmanship. There’s nothing overlooked from the customer’s point of view of satisfaction. They’re the most detailed people I’ve come across for remodeling. The efficiency and cooperation we had with Hammer & Hand and all their subs was fabulous.” The house remains a work in progress. The owner is considering having the 10-foot crawl space under the house insulated, as well as new mechanical systems and a master bathroom remodel.
“That will happen in winter too, when we’re in Arizona,” he says. “Where it’s warm and I can play more golf.”
-Joseph
Back to Field Notes