Portland construction company H&H gives a Northwest Portland kitchen and bathroom remodel a touch of flair.
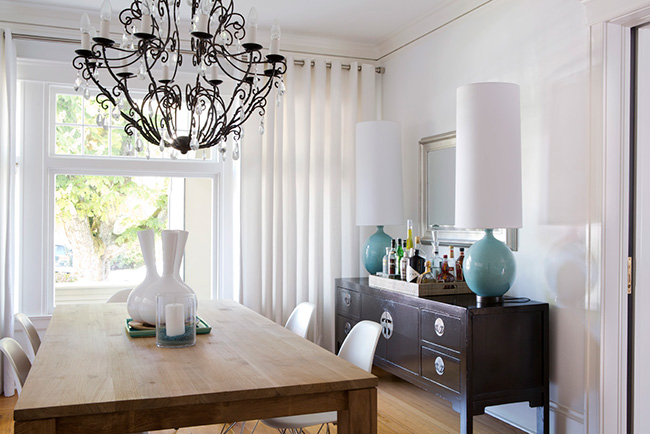
Photography by David Papazian
Interior designer Lynne Parker bought this four bedroom, 1906 home off of Portland’s fashionable Northwest 23rd Avenue in February 2011. She contracted with Portland bathroom and kitchen remodel specialist Hammer & Hand to give the classic home a modern twist, and a voice all its own.
It is on the National Registry of Historic Places, meaning homeowners can make only limited, approved changes. Her family, which includes college aged twins, had lived back and forth between Amsterdam and Portland in the last two decades. As a successful marketing executive in the fashion industry who values creative collaboration, she wanted to make a splash, and her upbringing in Louisiana gave her a voice when making choices about how the home should feel.
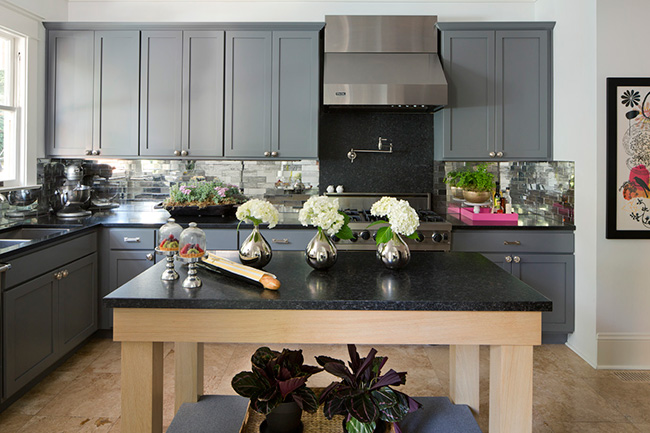
All the wiring, mechanical and plumbing were recently remodeled. But Lynne wanted to really shape it for her family.
“Living in Europe, specifically the Netherlands, my design sensibility really shifted,” she says. “The Dutch are very creative, they’re quite Minimalist but still celebrate their heritage. In Europe you can live in A 500 year-old building but it doesn’t have to look 500 inside. I think the question should be ‘How do you want to live in this place today?'”
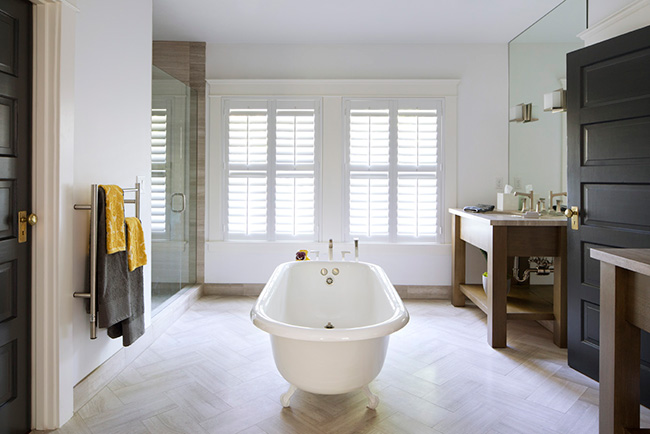
The first consideration was to create a master suite by converting a bedroom into a master bathroom. After the remodel, you fling open new double doors off the master bedroom and see a tub in the middle of the room.
“A bathtub always signifies luxury and relaxation to me,” says Lynne. “That’s the end of my night.”
“We demo’d that room down to the framing, and put in some structural support in the floor for the weight of the bathtub,” says Hammer & Hand’s Will Richmond, Lead Carpenter and point man on the job. The joists were in good shape.
“We added blocking and a new subfloor, to lock it all together and make the whole floor one big structural panel. It didn’t take a lot to plumb the bath into the center of the room.”
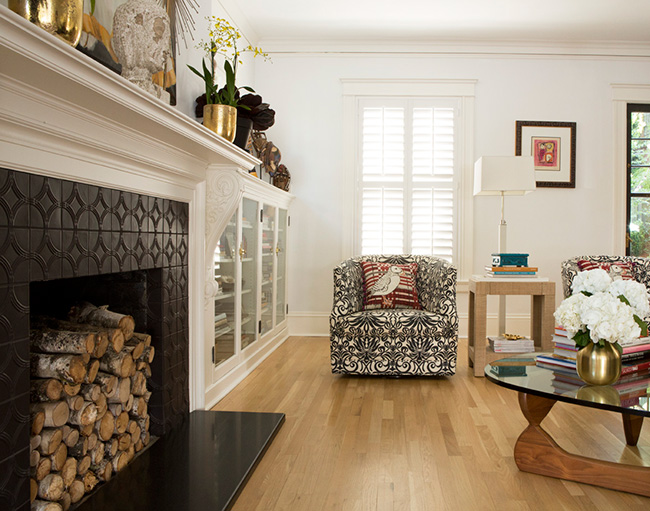
Lynne says she is not a big fan of long, grey winters.
“I wanted to brighten everything up, which meant white walls, but with the dark, substantial doors I’m fond of. So I worked with a specialist from Benjamin Moore to mix dark grays and whites that would pick up cool tones.”
She gave a lecture at the Pearl district furniture store Design Within Reach, called Lynne’s Ten Design Principles. One was ‘Go shopping in your own home.’
‘I’m constantly moving the furniture around, just to stimulate creativity. I love to take a space and look at it through a different lens. So, move that chest that’s been in the bedroom for 20 years into the living room! Rethink the purpose of a favorite piece and it might give it new life.”
In the master bedroom she moved the bed from its customary wall and put it between two narrow windows, and added a custom-made headboard to give the illusion it was always there.
A second bathroom was also completely re-laid out to reveal a bigger footprint and modernize it. Richmond’s team saved and reused a lot of the existing trim, doors and windows.
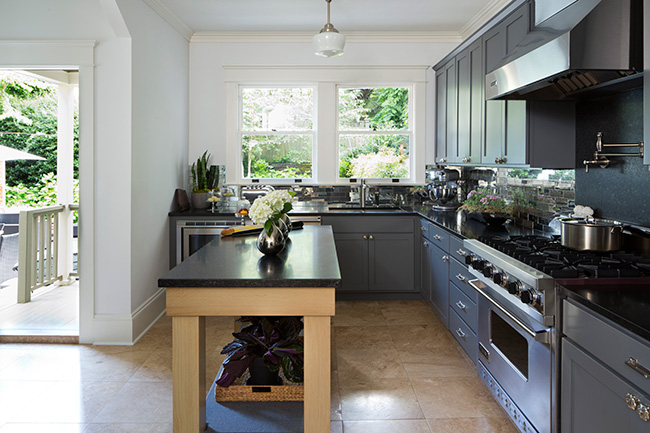
The original idea was to bump out the size of the kitchen, but the historical rules said the footprint could not really be changed. A door and window were moved to create more counter space and open up the room. It took some creative thinking by Hammer & Hand and the owner/designer to find a place for the fridge and deal with the structural details.
The kitchen used to be “Very country home-y, very French farmhouse,” says Lynne. She had the cabinets painted dark gray and replaced the backsplash with an antique mirror from a Seattle designer, via Pratt and Larson. “It’s a nod to the heritage of the house, and with under cabinet lighting it gives the kitchen a more grown up feel.” The new, black, granite countertops have 1.5″ square edges for a more contemporary look. Lynne designed the island table and it was custom made by Neil Briggs. It has a Scandinavian lightness, and a Pendleton wool fabric cover on the lower shelf.

She also removed a row of upper cabinets which were in the line of sight, making the kitchen feel lighter.
The family bought the house in February. The remodel work went quickly. They family moved in in May. She liked the way Hammer & Hand’s Will Richmond was always around to help the subcontractors and keep them moving.
“Throughout my career I’ve always hired people to collaborate: writers, artists, designers… Even if you are very creative, it’s good to have someone to spar with on ideas. It brings out the best in everyone. Hammer & Hand were brilliant, working behind the scenes, making sure the inspections were complete. They provided expertise on all aspects of the work. It’s the hundreds of little questions that come up in a design process that can make you crazy and stress you out, and they took care of all that.”
The exterior became an extension of the indoor living spaces. The transition from inside to outside was important. Because of the historical registry rules, it was not possible to build double doors to open out to the back yard. The original windows had to stay, and, in fact, add character.
“I wanted it to feel harmonious as you walked outside,” she says. The monochromatic grey palette played out with gravel in different sizes, and large, square stepping stones create a rug effect. The woven outdoor furniture is also dark grey, punctuated by seasonal colors. “We had so many dinner parties out here under the café lights, it was a fantastic urban oasis. We’d sit out every night we could, at the fire pit, roasting marshmallows, firing up the big grill.”
On their twin daughters’ 18th birthday they tented the whole backyard and threw them a surprise party.
“This project went fairly smoothly because Lynne was so invested in everything, and she knew exactly what she wanted,” says Richmond. “She was on site when we were painting, hanging trim and installing cabinetry, so it felt more of a team effort. Working closely with Lynne was awesome. It was probably my most enjoyable project.”
But in 2013, opportunity knocked once more.
“We’ve moved around a lot so it was always in the back of my mind that we might sell,” says Lynne. “I keep in touch with my realtor, and she called when she had a buyer. After one walk through they fell in love with the home.”
Even emptied of furnishings, the house’s whites and neutrals give it a strong look. After returning from Europe Lynne had noticed that the typical American color palette seemed homogenous. “Everything appeared to have a touch of brown. As consumers, we had bought into the big box concept of everything, the idea of getting everything from one place. I always ask, ‘Would you get all your clothes from one store?’ You should express your personality, not a store’s.”
It was hard leaving the chandelier behind, which she had brought back from France, but it seemed like it belonged in Hoyt House. Now she’s on to her next project, the full remodel of a four bedroom 1950’S bungalow in Council Crest. Again with Hammer & Hand. She’s sidestepped her career in marketing and turned her hobby, interior design, into a thriving business, Lynne Parker Designs.
– Joseph
(For more about H&H’s services, visit the kitchen, bathroom, and home remodeling pages.)
Back to Field Notes