The Passive House/Minergie/LEED Platinum project reaches key milestone.
“I’m really excited about where we’re at,” Hammer & Hand project supervisor Scott Gunter said about progress at the Karuna House. “It’s a great challenge building this complex envelope with its precise air barrier and tight building tolerances, and we’ve come a long way.”

Rendering by Holst Architecture, all construction photos by Mitchell Snyder Photography.
Scott and his Hammer & Hand crew recently finished framing the structure, and they held a “topping out” ceremony to celebrate the placing of the final beam. Representatives from the project team, including Jeffrey Stuhr of Holst Architecture and Sam Hagerman of Hammer & Hand, joined the crew for the festivities. In the traditional ceremony, first brought to the US by European craftsmen, an evergreen branch is placed at the highest point of the building-in-progress to mark the completion of structural work and to bring good luck and prosperity to the project. (Stay tuned for video of the ceremony.)

“The topping out ceremony was powerful symbolically and emotionally for us,” said Scott. “After these days and weeks of working out in the weather now we’re counting down to ‘tent day.'”
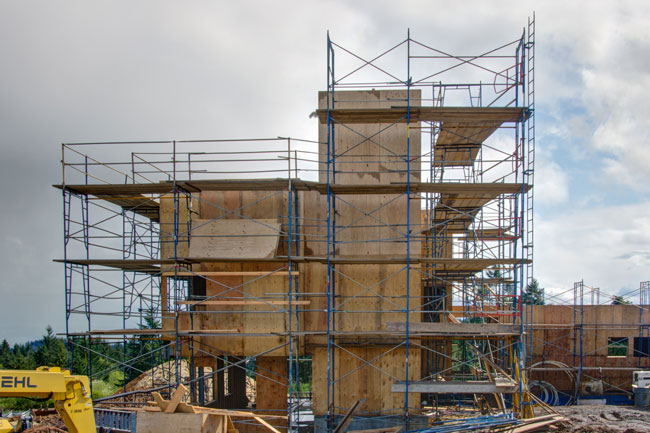
View of north elevation.
Scaffolding now surrounds the entire structure, providing workers full access to the exterior of the house and providing the armature for the tent that will envelope the building for the next three months.
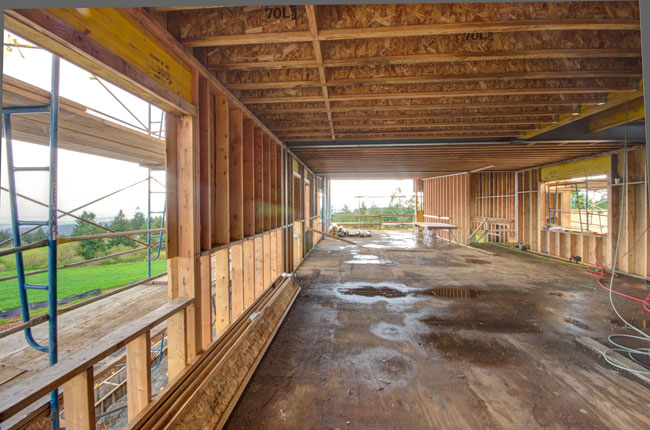
View from north to south, toward master bedroom at far end.
“The building has to be dry,” Scott told me. “It’s been out in the rain for months, and given its tight envelope we need to let the moisture escape before sealing things up.”
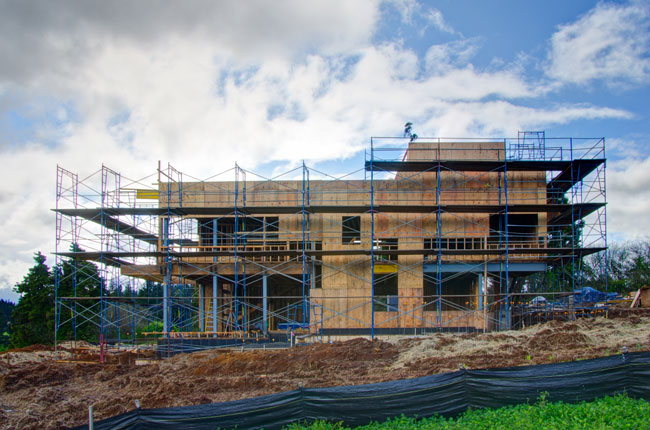
View of east elevation.
While still uncommon in the US, tenting buildings during construction is standard practice in Europe. In fact, Hammer & Hand carpenter and Karuna crew member Aaron Quint saw several such houses-in-tents during his visit to Switzerland a couple weeks ago.
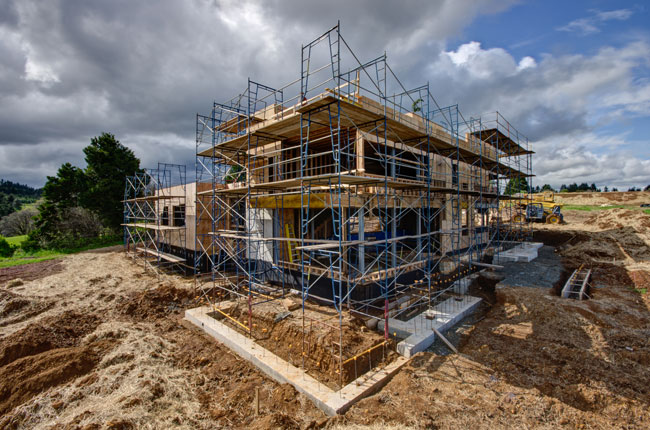
Southeast corner, with master bedroom.
Over the next two weeks Scott and his team will be building interiors walls in the house.
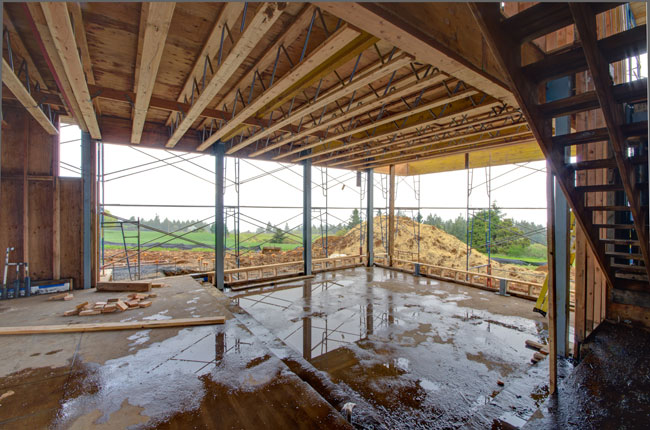
View out from future master bedroom.
“Then we’re turning it up,” says Scott. “I get a lot more people on the job.”
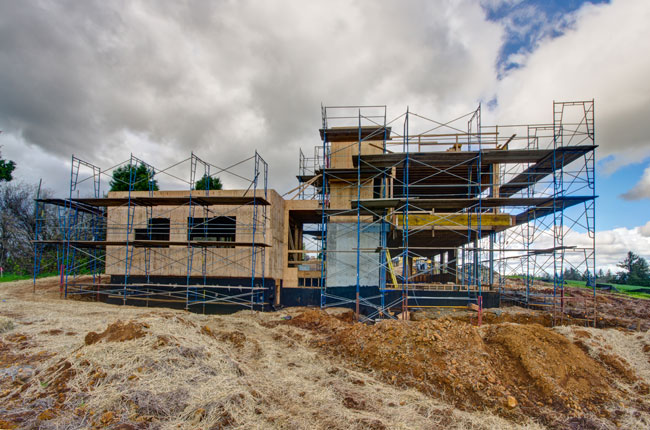
South elevation.
Mechanical, plumbing and electrical contractors will join Hammer & Hand at the site, and Scott’s crew will move outside to work on window details, rainscreen siding, air barrier application, and placement of the rigid insulation.
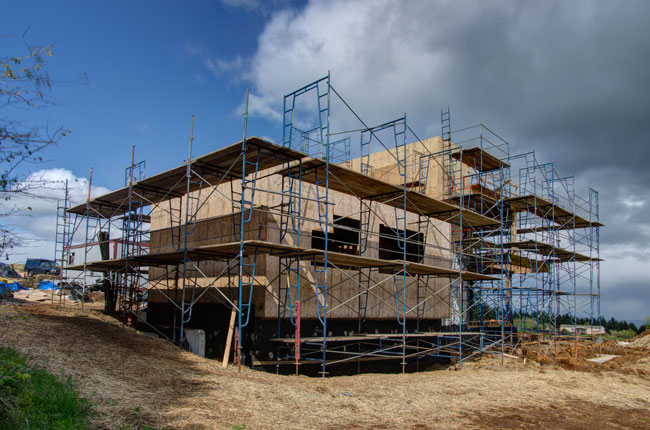
Southwestern corner.
We’ll have lots more project video and blog posts about the green building project for you in coming weeks, so please check back for more!
– Zack (Connect with me at +ZacharySemke)
Back to Field Notes