Site photos offer a glimpse of the project’s green building design and construction strategies.
Construction on the Karuna House is underway! As I blogged recently, the project is a national green building case study based in Yamhill County, Oregon. Designed by Holst Architecture and built by Hammer & Hand, the house aims for Passive House, Minergie-P-ECO and LEED for Homes Platinum certification.
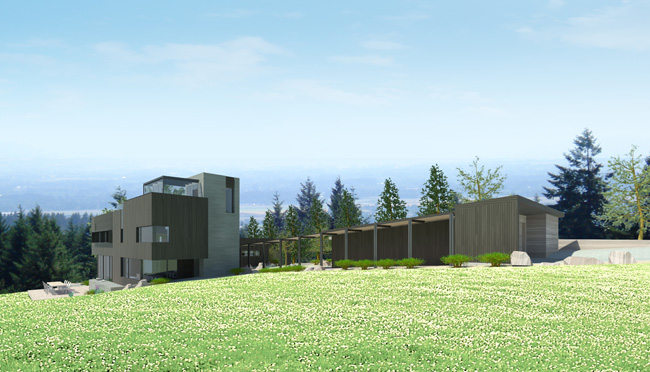
rendering courtesy of Holst Architecture
This morning lead carpenter Scott Gunter shared the team’s latest construction photos with me (thanks to Aaron Bergeson, Shelley Martin, and Scott for their pics) and talked through what’s going on in the field…
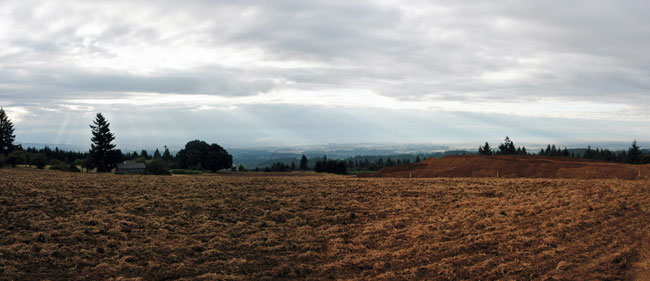
This shot shows the sweeping views of Yamhill County wine country commanded by the site.
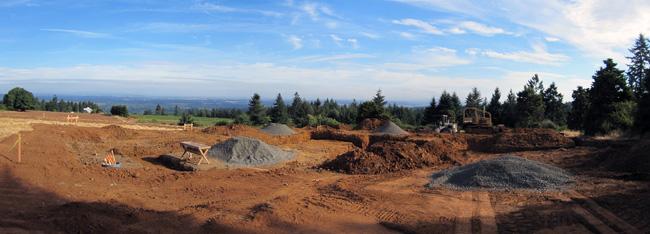
Here we see excavation for the house underway. The gravel you see in piles is “3/4 minus” crushed rock, meaning it’s been sifted to contain crushed rock with diameter of no larger than 3/4″. This crushed rock will be used as the gravel base for the footings and slabs of the house. The team will lay a 3″ layer of the 3/4 minus, top that with a 1″ layer of 3/8 minus for fine grading, and then lay structural EPS Geofoam on that to super-insulate the foundation of the home to achieve the optimal energy performance required by the Passive House and Minergie standards.
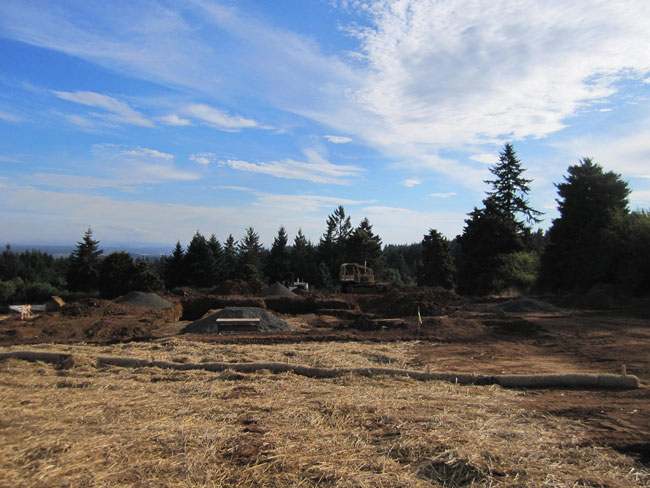
It’s important to avoid site erosion during construction, both for LEED certification and to follow basic sound construction practice. This shot shows straw wattles snaking across the site to divert water and filter out sediments so that they remain onsite. The straw you see laid out across the ground mitigates surface erosion during rain storms; the rain hits the straw rather than the disturbed dirt surface.
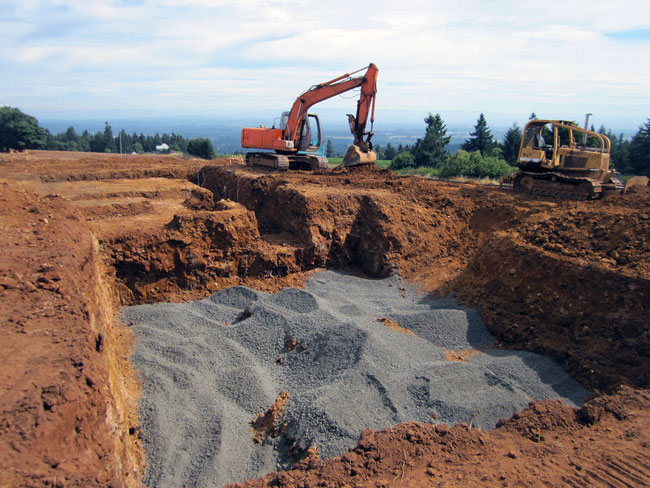
The Karuna House will employ three different foundation strategies throughout the project: 1. slab on grade, 2. platform framing (essentially decking above a slab), and 3. full basement. Here we see excavation for a full basement portion of the house, with the 3/4 minus crushed rock at the base. The project team carefully planned excavation to balance “cut” and “fill” onsite, thereby eliminating the need to truck in imported fill. The heavy machinery pictured here sits on native structural fill (up to 3.5′ thick) built up from excavation cuts made elsewhere onsite. Money and carbon saved by avoiding fill transportation and import.
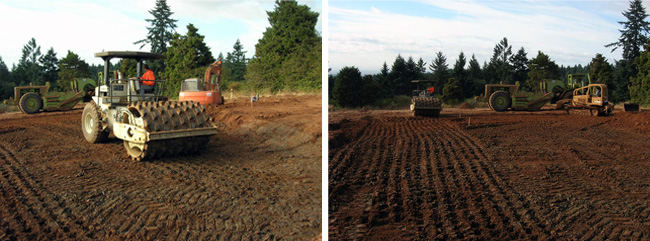
The structural fill is prepared in “lifts”, or sequentially-compacted layers, each 1′ thick. Here we see the “sheep’s foot” making a pass over one of the lifts, compacting the native fill to proper bearing capacity.
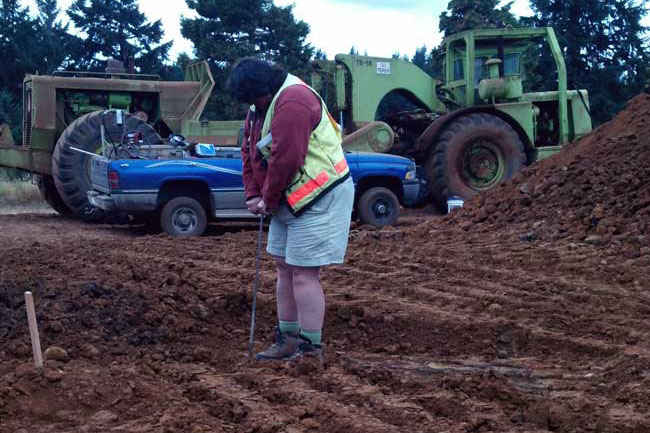
Here the Geotech engineer performs a probe test to verify the structural fill’s bearing capacity.
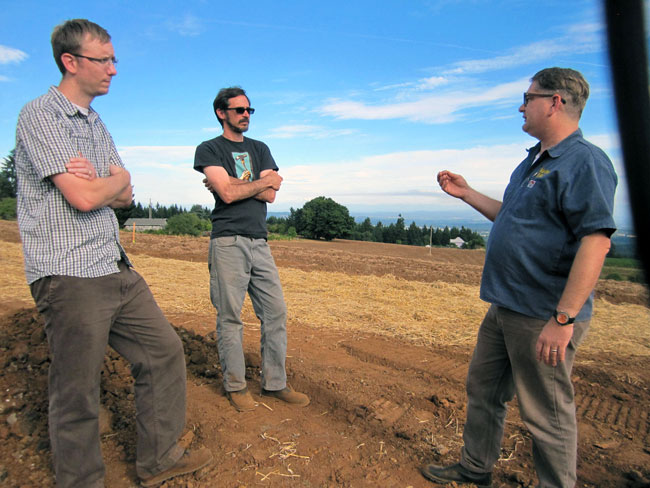
Key members of the project team have a meeting of the minds onsite. From left to right: Cory Hawbecker of Holst Architecture, Scott Gunter and Sam Hagerman of Hammer & Hand.
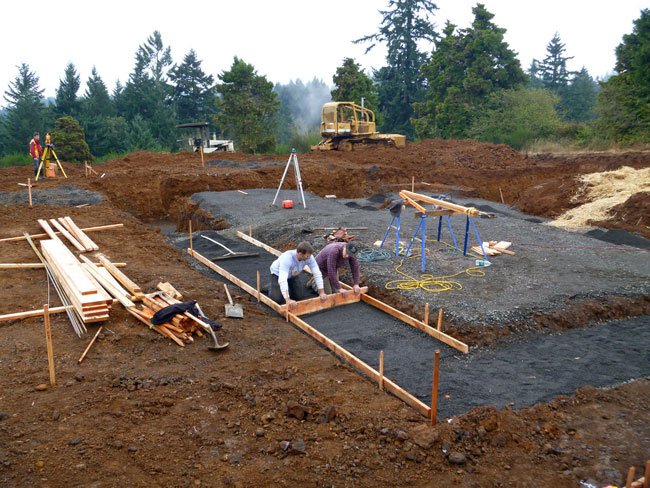
In this shot we see fine grading of the 3/8 minus in preparation for compaction.
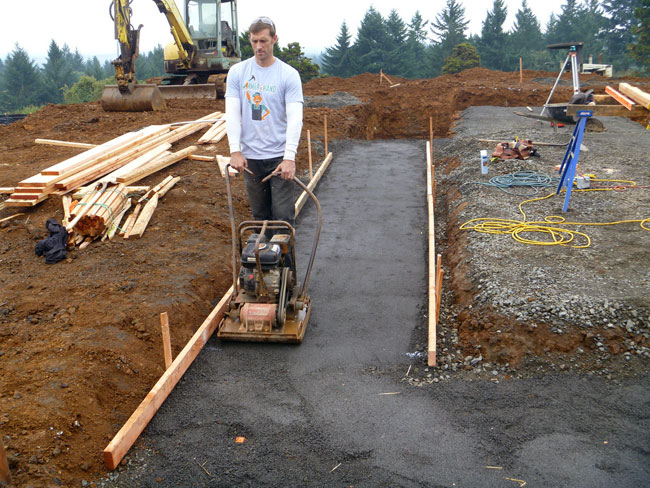
Here carpenter Aaron Quint makes the final compacting touches on the layer of 3/8 minus. Note the little orange dot in front of Aaron. That’s the hub-and-tack survey mark showing the exact location of the corner of the future building.
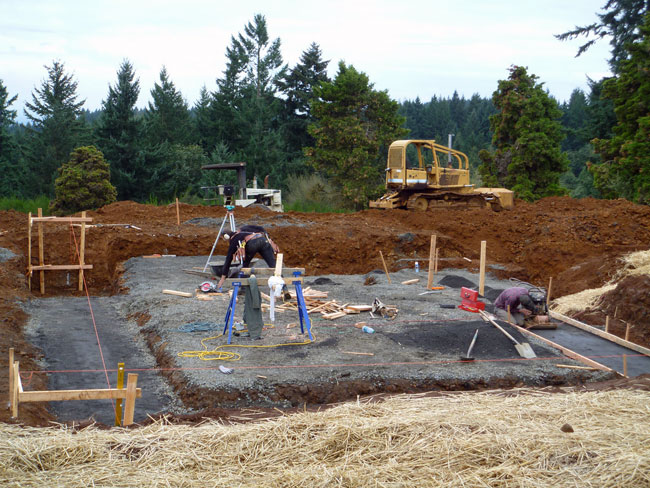
This shot shows the orange string lines being pulled off the batter boards. The string lines, which demarcate wall location, form crosshairs directly above the hub-and-tack marks.
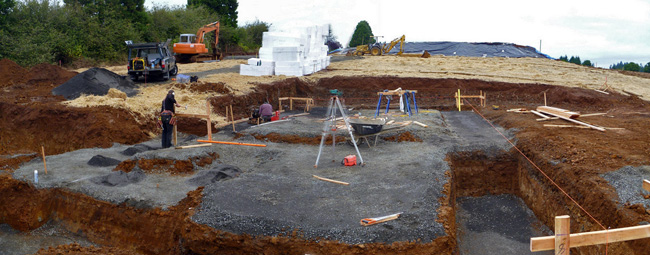
This view looking back across the site shows the EPS Geofoam awaiting installation. See this blog post for more about the foam.
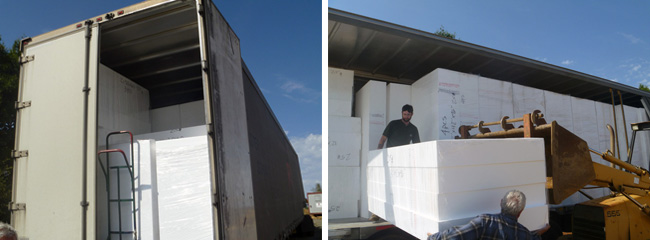
Here’s the foam being loaded off the truck. It’s mostly air bubbles, so fairly easy to handle. The foam is pre-cut to the exact dimensions required for the house, so there will be very little waste. What little waste is generated will be recycled into new EPS products.
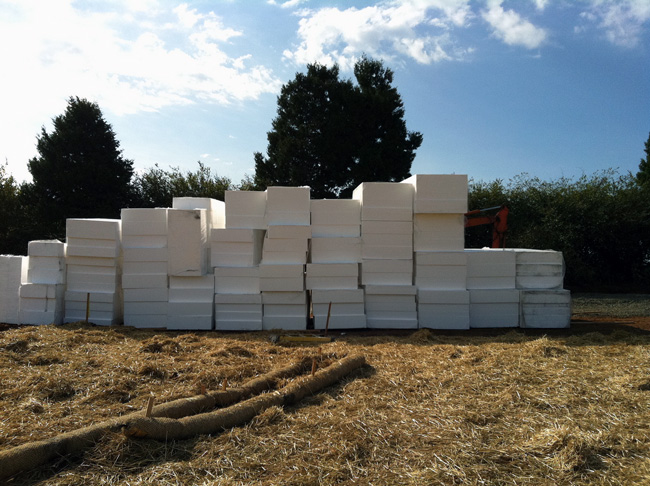
Here’s a close-up of the mountain of foam. Next up, installation of this EPS to sit under the footings and slabs of the house.
Stay tuned!
– Zack
Back to Field Notes