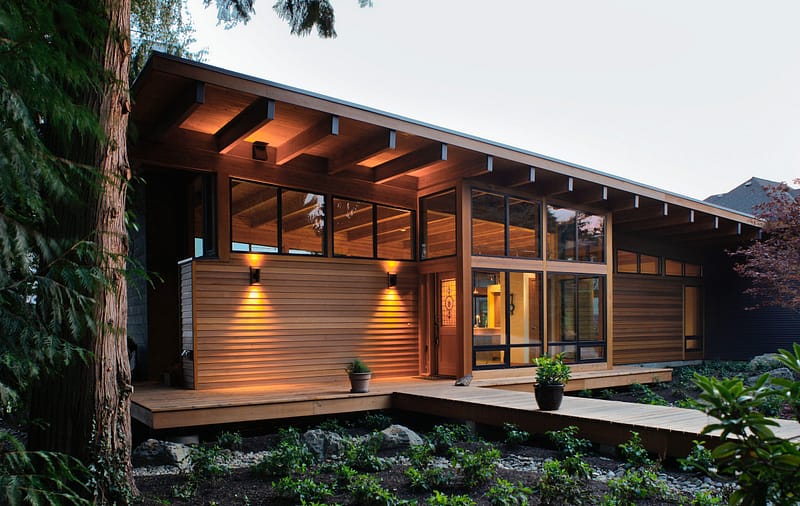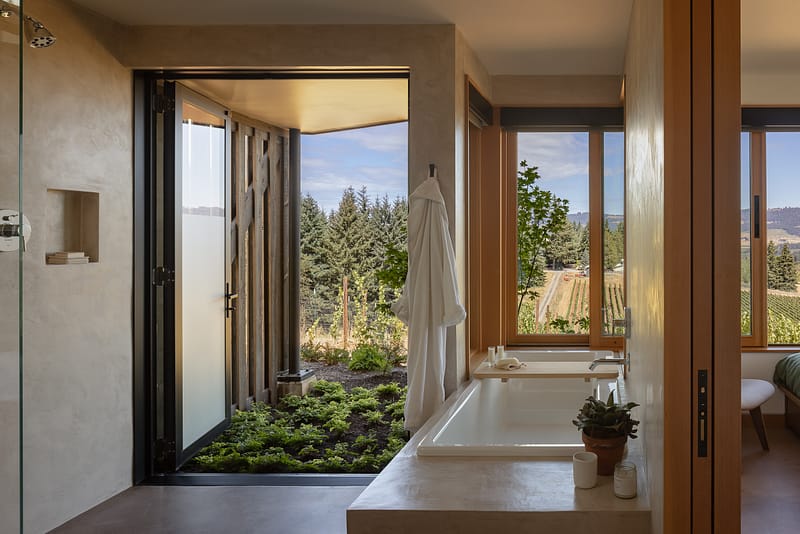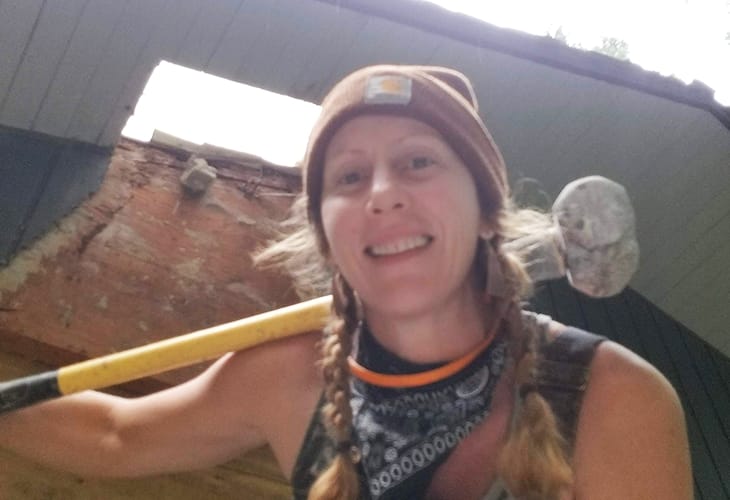Fair question.
But as our colleague Adam Cohen of Passiv Science counters, “how much does a bag of groceries cost?” It really depends. Are you shopping at Whole Foods or at Food4Less? Are you buying canned food and mac-and-cheese or wild salmon and organic veggies? That bag of groceries might cost $15 or $150.
The same is true for Passive House projects. Is the project one with lots of high-end finishes? If so, the cost of “adding Passive House” to the project could easily be dwarfed by one’s choices about tile and countertops. Or is the project using budget finishes and Ikea cabinets? Then the Passive House portion of the project will represent a larger percentage of the budget. That said, if client, designer, builder and Passive House consultant work together at project inception to dial-in cost, the extra cost for Passive House can be nominal.
Take the Pumpkin Ridge Passive House, for example. The project team (the client, Hammer & Hand as builder and Passive House consultant, and Scott | Edwards Architecture) set this goal early on: the extra debt service (mortgage payment) for the upfront investment in creating a Passive House was to be offset by the ongoing utility bill savings realized by the superior energy performance of the project as a Passive House. To achieve this goal we worked closely with the client and architect to inform design from the earliest stages of schematic design. We ran hundreds of computer simulations comparing various building form options, shading strategies, glazing schemes, and building assembly approaches to assist the team in finding the most cost-effective Passive House solution that also satisfied the client’s programmatic and aesthetic goals. The result is a design by Scott | Edwards Architecture that expresses the performance imperatives of the house with elegant economy. And by working early in this integrated way with client and architect, we succeeded at delivering a Passive House whose performance pays for itself.
Sometimes, we are brought in later in the project development process, after the client and architect have already made their design decisions about building form and orientation. This is a different “bag of groceries,” albeit one that can be a fun challenge: how to achieve Passive House performance without compromising design decisions already made? When collaboration between client, architect, builder, and Passive House consultant starts late in the design process, we do miss out on many of the more sweeping cost-optimizing opportunities for the project, however.
It’s hard to overstate the importance of process in determining the cost of achieving Passive House performance for a project. If cost is a critical factor in your project (and, ahem, it usually is!) then the best way to save money is to bring client, architect, builder, and Passive House consultant together at the very outset, before schematic design. Passive House design is extremely flexible, and Passive House practitioners have powerful modeling tools at their disposal to help inform the design process and uncover great opportunities for cost savings. But to realize the full value of these tools, this work needs to be done very early in the process, before costly decisions have already been made.
Of course, another big determinant of Passive House project cost is project type. Larger commercial or multifamily projects usually have an advantageous ratio between surface area (the building’s skin of walls, roof, and foundation) and volume (the building’s interior). Because Passive House involves significant investment in creating an advanced building envelope, the smaller the ratio between skin and interior volume the cheaper Passive House becomes to achieve, all things equal. We have colleagues who routinely deliver budget-driven commercial buildings at cost parity with conventional construction.
Depending on what bag of groceries you’re buying, we estimate the cost premium of Passive House at about 10-20% for single family homes and 0-10% for larger commercial projects. We can achieve the low end of those ranges when builder, designer, client, and Passive House consultant are brought together early and often to shape the project.



