Precision work by Hammer & Hand and Steelhead Architecture make museum-quality restoration possible.
Hammer & Hand’s Christopher “Coop” Cooper and Patrick Conrad recently completed the historic restoration of a sunroom in a Alameda Terrace home.
The 7000 SF house was the first on its Alameda Terrace lot. The oak for the railings and paneling throughout the home was imported from overseas by the shipping yard owner who had the home built.
“During our initial walk through with the client, I was blown away by the scale of this historic Portland home,” said Coop.
Hammer & Hand’s work on the home included home energy retrofits to improve the house’s energy efficiency and performance, as well as refinishing work of the homes hand-made Simon & Toney kitchen cabinets.. But it was the museum-quality restoration work in the structure’s classic sunroom that set this project apart.
As began the job, we soon discovered that the sunroom suffered from failing brick, stucco, framing doors, windows and trim. Years ago one set of doors had begun leaking rainwater through its window panels and moisture began to collect where brick and tile meet, rotting the wood framing and damaging the flooring. The problems pervaded most of the sunroom, so an extensive restoration was in order.
Patrick, Coop, and team entirely rebuilt one corner of the sunroom and gave an exterior facelift to the rest.
This image (photography by bright designlab) looks down the length of the sunroom and provides a good overview of the trim details, window and door paneling and tile work at play in the space. Gabe Hedrick of Steelhead Architecture measured all the various reveals, trim details, panel and rail sizes, glass dimensions, and ten-light doors and woindow panels to construct the architectural drawing necessary to archivally match the space’s historic work. 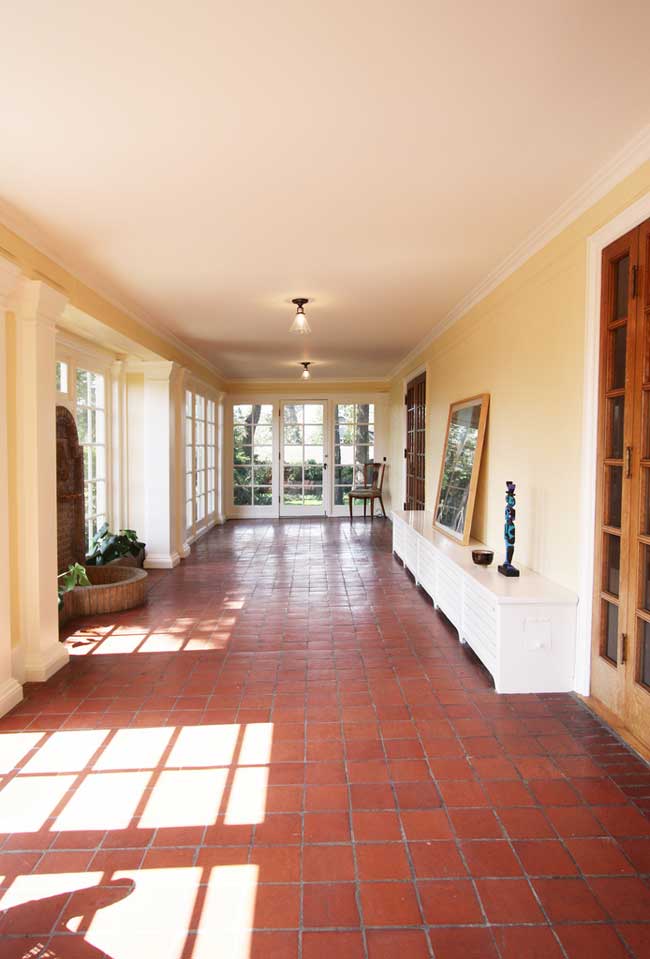
Here’s another shot from the same vantage point. These photos were taken standing at the corner of the space which we entirely rebuilt. We jacked this corner up 3 inches and reframed the entire floor because it had failed completely.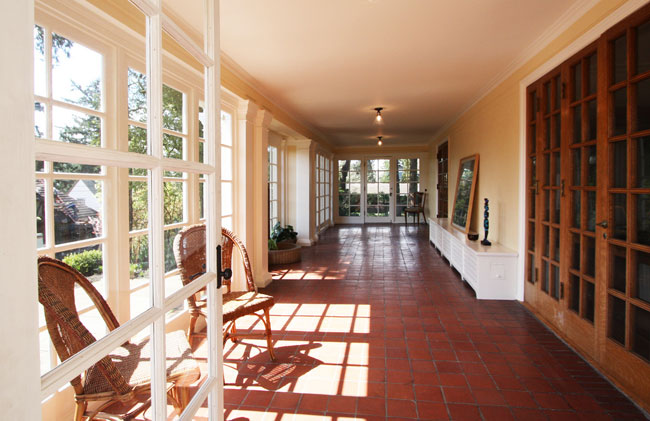
This shot provides a closer look at the trim detailing.
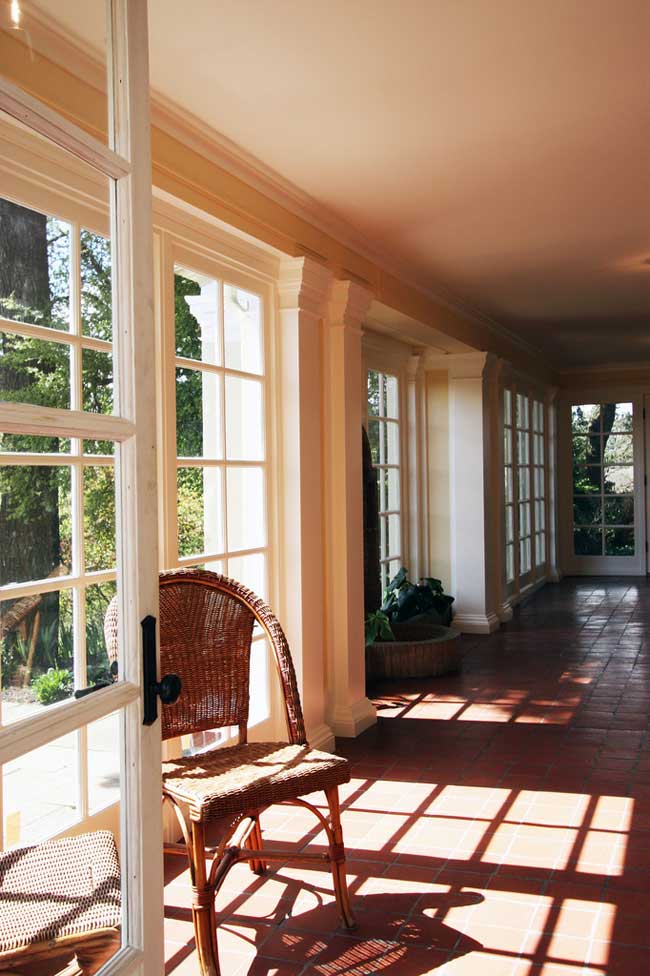
Here we see the space from the opposite end of the room, looking toward the replaced corner. The doors at the far end shipped with an extra tall bottom rail to allow our team to custom fit the woodwork in the field in order to mesh with the slope of the floor.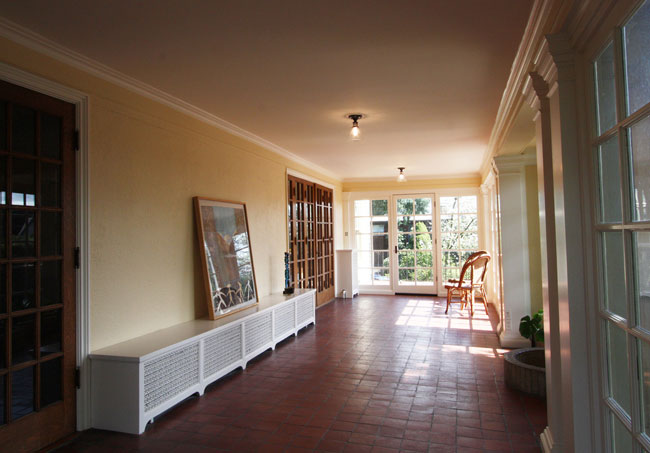
Our team restored the panel behind this original tile fountain.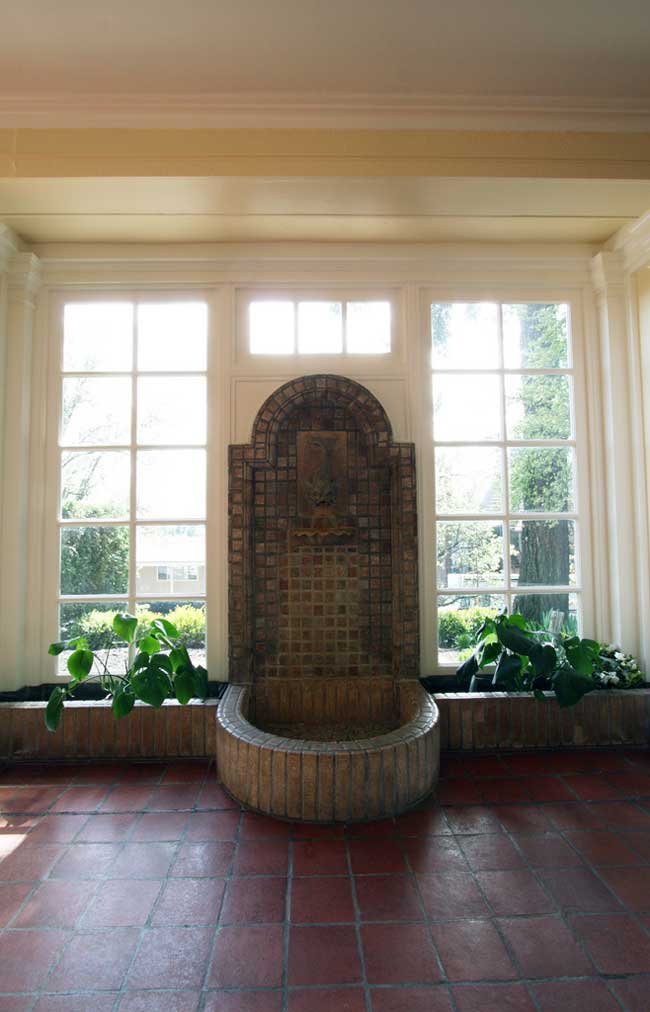
This shot shows detail of a rebuilt pillar, showing the intricate detail and craft required to match trim lines of post and lintel and tie them in to those of the head casing.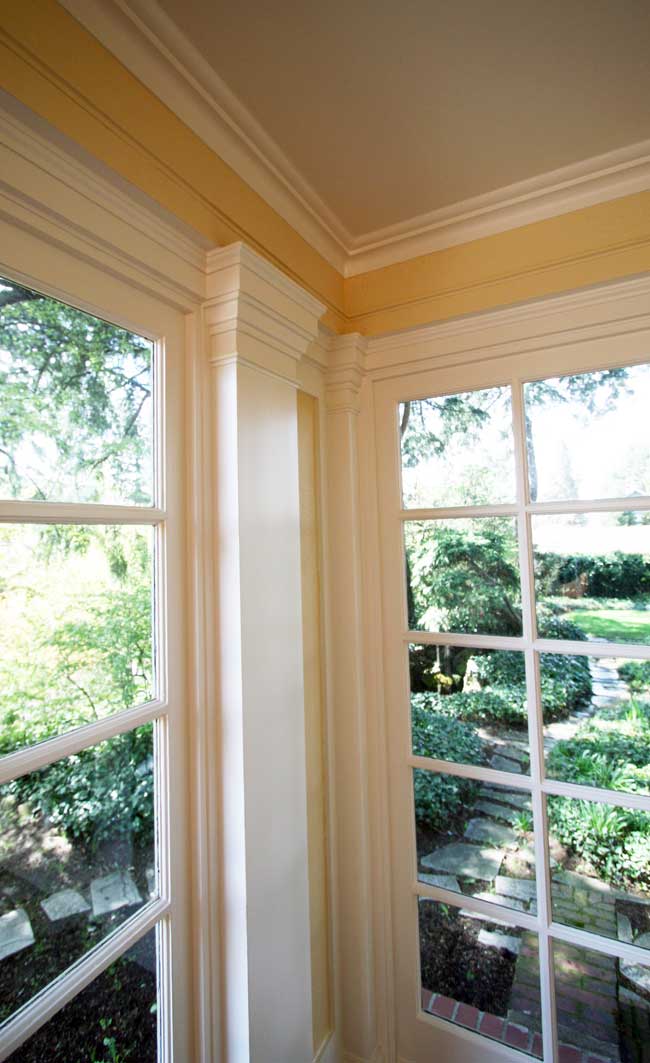
– Zack
Back to Field Notes