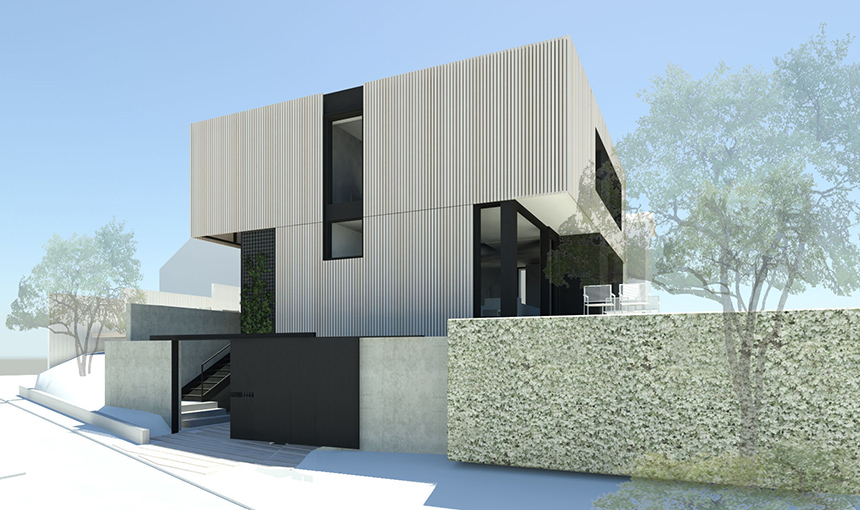Heliotrope Architects and Hammer & Hand announce pre-sale of high performance Seattle home, the Green Lake Passive House.
 The high performance home, winner of a Northwest and Pacific Region Design Award from the American Institute of Architects, combines design excellence with cutting-edge sustainability.
The high performance home, winner of a Northwest and Pacific Region Design Award from the American Institute of Architects, combines design excellence with cutting-edge sustainability.
Seattle, WA – Architectural firm Heliotrope Architects and home builder Hammer & Hand unveiled the Green Lake Passive House today, available now for pre-sale. Designed to the rigorous Passive House green building standard, the house will use 80-90% less heating energy than a conventional home, dramatically reducing its carbon footprint. Its award-winning architectural design makes it an exemplar of high design in high performance building.
“Our aim was to combine design excellence with cutting-edge building science to prove that sustainable homes can be beautiful, and that high design homes can be sustainable,” said Joe Herrin, principal at Heliotrope Architects. “It’s a combination not often seen in our region.”
While not yet built, the residence has received a Northwest and Pacific Region Design Award from the American Institute of Architects. Whole house filtered ventilation and leak-free construction will provide indoor air quality. A high performance building envelope will ensure thermal comfort. Triple-glazed windows and super-insulated walls will eliminate noise transmission from outside. Carefully designed day-lighting will create an open and bright interior, maximizing solar heat gain and daylight penetration throughout. Outside, the form of the home creates a bold expression clad in warm, natural cedar.
The home’s flexible floor plan is well suited to families and couples. The ground level includes a garage, a guest suite or family room, a laundry room and a storage room. The main level includes living, dining, entry and powder room. The upstairs has three bedrooms and two baths. All are connected by a stair floating under a large skylight, with glass floors allowing ample light infiltration below. The total floor area is just shy of 3,000sf.
“Heliotrope has designed the Tesla of houses here,” said Sam Hagerman, co-owner of high performance builder Hammer & Hand. “Quiet and beautiful, it’s the kind of place you don’t want to leave.”
Project cost as designed, depending upon final finish selections, will total approximately $1,450,000, excluding transaction cost. The buyer will finance the project and the architect/contractor team will see the project through construction on the buyer’s behalf. The seller intends an entirely open book approach, with the buyer involved in remaining design decisions (such as finishes, fixtures and appliances) leading to the final cost/selling price.
For more about the project, visit: https://hammerandhand.com/portfolio/green-lake-passive-house/
Back to Field Notes