Veteran Hammer & Hand carpenter James Fox describes the project.
Last week I spoke with long-time Hammer & Hand carpenter James Fox about his recently-completed spiral staircase renovation in Portland’s Rose City Park neighborhood.
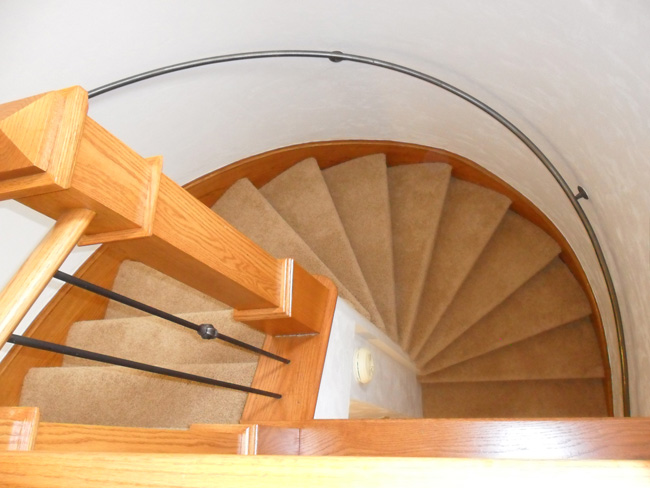
Photo courtesy of client
James has been a carpenter for over half his life – 23 years. While he started his career in framing, he’s become a finish work specialist. This June will mark his 10th year at Hammer & Hand.
“Early on at Hammer & Hand I worked with people that demanded a high degree of precision,” James said. “I’d show them my work and they’d say ‘we need it tighter.’ After a bit, I realized that they just wanted it perfect. So I learned to try for perfection every time.”
James thinks his temperament is well-suited for the work.
“I’ve got the personality to go with finish work,” he told me. “It’s painstaking stuff that takes a lot of patience.”
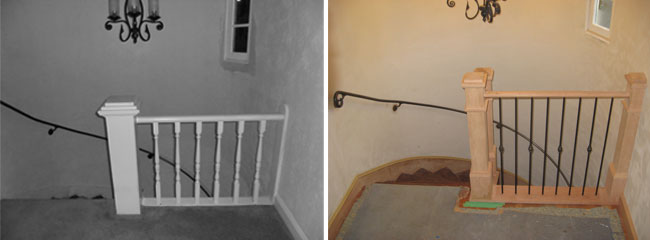
Before/after comparison, courtesy of client
When I asked him about how the spiral staircase renovation went, his pride in a job well done showed.
“It turned out damned good,” he replied.
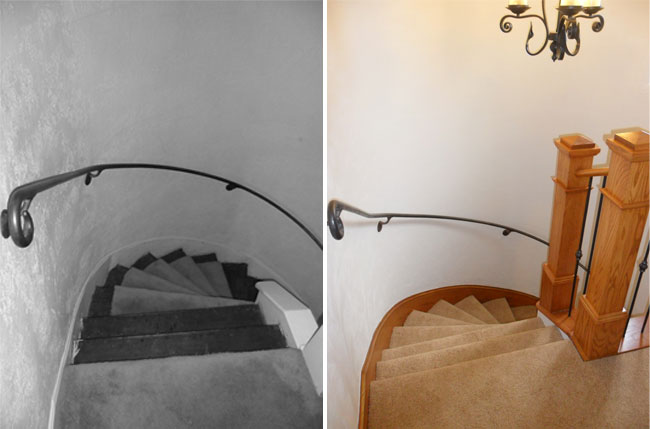
Before/after comparison, courtesy of client
The original stair had always looked a little rough, and the clients wanted a more finished look with more integrity and craft.
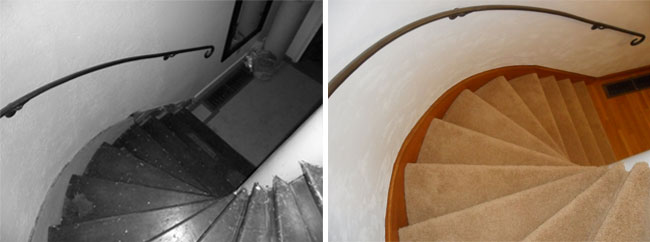
Before/after comparison, courtesy of client
The stair skirt that wraps up and around the outer edge of the staircase (seen in the before/after photos above and below) was a key part of the James’ work.
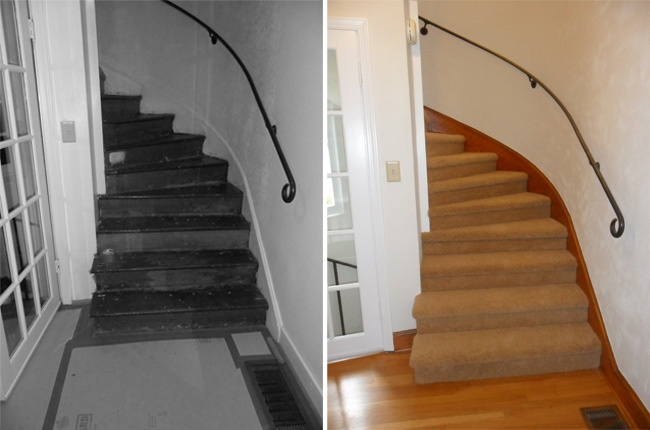
Before/after comparison, courtesy of client
“The clients wanted the skirt to match the woodwork in the foyer and also be able to take a beating from the vacuum cleaner,” James said. “So we selected ½” oak.”
But the trick was wrapping the oak up the spiral and meeting each tread and riser perfectly. James took ram board (a thick, heavy cardboard) and carefully laid it along the curvature of the wall to mimic the finished wood skirt. He then used this form, with treads and risers precisely marked, as his pattern for the ½” oak.
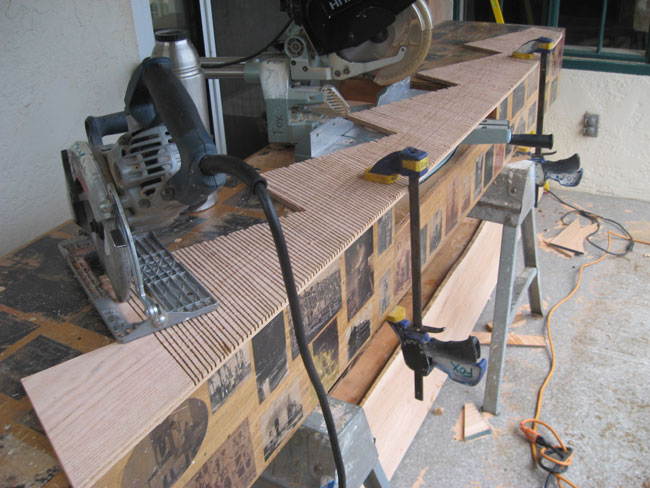
In-progress photo by James Fox
“After cutting each tread riser out of the oak, I scored and steamed it to bend onto the radius of the wall,” James told me. “I then used a bunch of construction adhesive, laid the skirt on, and nailed it. As the adhesive dried the whole thing hardened into a nice solid piece.”
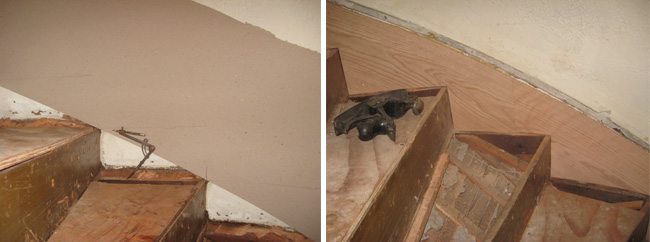
In-progress photo by James Fox
The photo above shows the stair before and after this process. Notice that the treads have been removed to allow for precise measurement and placement.

Photo courtesy of client
I asked James if a designer was involved in the staircase renovation, but soon realized that this project was about artisan-based problem-solving in the field. It requires a carpenter with a honed aesthetic sense combined with formidable field chops. The design is fairly straightforward, it’s the execution that is complex.
“You have to figure it out some of this stuff at the site,” James told me. “Then you rely on past experience to find the fastest, easiest way to make it perfect.”
– Zack
Back to Field Notes