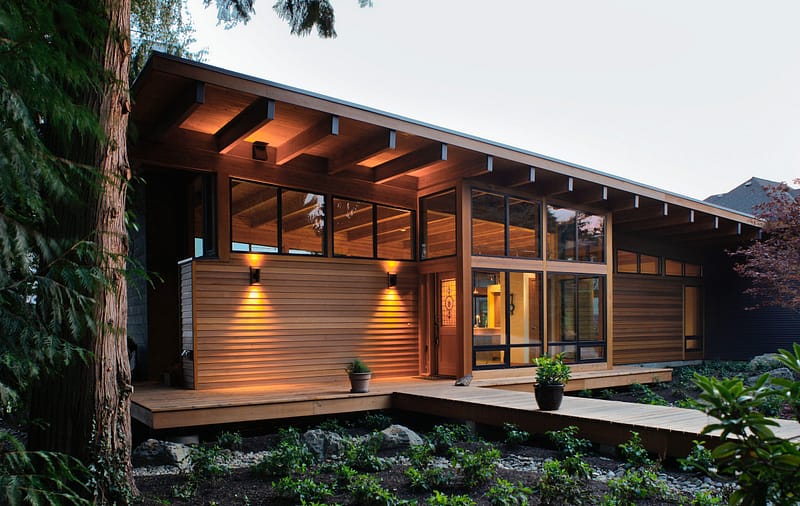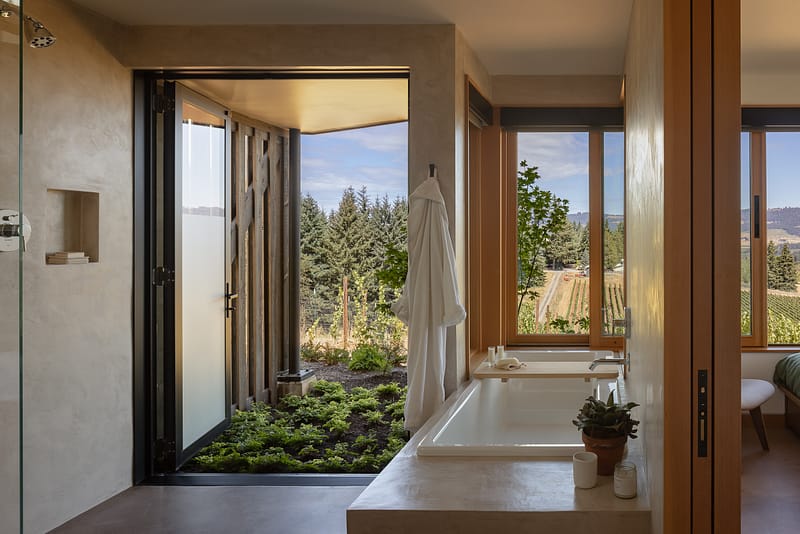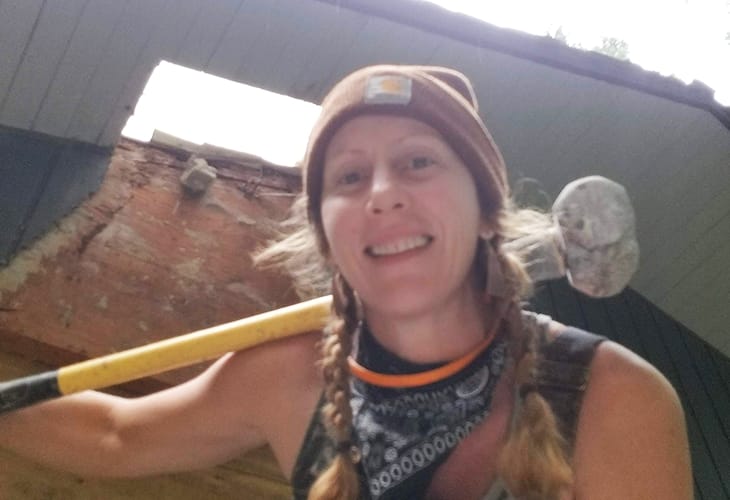Our Seattle building and remodeling office becomes part of “greenest commercial building in the world.”
We at Hammer & Hand are happy to announce that our Seattle office is moving to the Bullitt Center, the recently-opened Living Building Challenge project on Seattle’s Capitol Hill. We started moving boxes this afternoon.
The Bullitt Center, new home to Hammer & Hand’s Seattle office (photos by Hammer & Hand)
Described as “the greenest commercial building in the world,” the Bullitt Center has become an instant paragon of green building, garnering international attention for its scope and ambition. See this video about the building by Fast Company:
Designed by the Miller Hull Partnership and built by Schuchart, the project delivers on the Living Building Challenge requirements for net zero energy, net zero water, 100% waste water treatment onsite (read, composting toilets), nontoxic materials, and a host of other deep green goals…
… at least we all think the building delivers on those requirements. A key piece of the Living Building Challenge is the monitoring of actual building performance and occupant behavior. So this first year of operation at the Bullitt Center is critical in determining whether the project truly “hits the mark.” Every electrical plug is metered, every gallon of water accounted for. Building occupants (like us) are key players in the success of Living Building Challenge projects. And I’m sure we’ll have some stories to share along the way about the experience of working in a Living Building. (The composting toilets, by the way, are pretty cool. No odor. Though a bit breezy.)
15 Avenue entrance. Green stormwater capture and treatment.
Sometimes referred to as the “moon shot” of green building, the Living Building Challenge’s requirements are grouped into seven demanding “petals”: Site, Water, Energy, Health, Materials, Equity, and Beauty. Check them out at the International Living Future Institute’s Living Building Challenge page.
As Passive House practitioners, we see Passive House and Living Building Challenge as inherently complementary certifications. The Living Building Challenge’s energy petal requires net zero energy use, and the design simplicity of Passive House provides the most direct path to reach that goal. (Step One, build a superinsulated, airtight building with heat recovery ventilation to drive energy loads very low. Step Two, add a modest amount of renewable energy. And…voila! Net zero energy.) Furthermore, because Passive House emphasizes design elegance over gadgetry, it is well-suited to achieving Living Building Challenge’s energy petal in a way that doesn’t interfere with the other petals. In a certification environment as demanding as the Living Building Challenge, the economy of means provided by Passive House is very helpful.
Living Building Challenge, in turn, provides a rich, holistic approach to green building that complements Passive House’s laser-like focus on energy performance. While Passive House is great at addressing greenhouse emissions and building durability, it intentionally puts blinders on to many other “green issues.” The Living Building Challenge tackles it all.
Hammer & Hand’s Daniel Thomas examines plans with building representatives.
The Bullitt Center is located on 15th Avenue and East Madison Street on Capitol Hill. Our space will be Suite 250, located on the second floor (which becomes the ground floor along Madison.) Nancy Burfiend of NB Design Group is the interior designer and Steve Doub of the Miller Hull Partnership is the architect for our TI (tenant improvement) of the space. As work progresses over the next couple of months we’ll use temporary desk space on the fourth floor.
H&H Project Administrator Suzanne DuBois unpacks first boxes on fourth floor.
We’re very excited, and look forward to sharing more with you soon!
– Zack

The team plans build-out of the Hammer & Hand office at the Bullitt Center.







