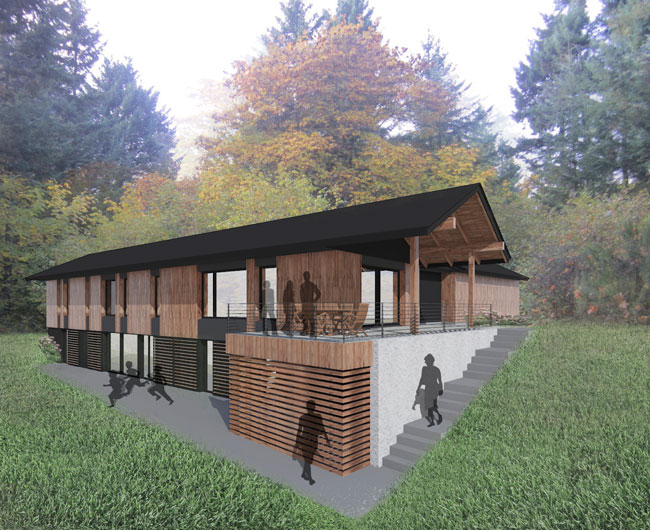Passive House will deliver high performance building at no added monthly cost compared to a conventional custom home.
We’re very happy to announce our latest Passive House project, the Pumpkin Ridge Passive House, a 2,938 SF treated-floor-area project on the western outskirts of Portland designed by Scott | Edwards Architecture and built by Hammer & Hand. Passive House (also known by the German Passivhaus) is the world’s most stringent building energy standard, so the home will enjoy revolutionary energy performance, with heating energy demand at just 10% that of a conventional home.

Rendering courtesy of Scott | Edwards Architecture
When the project clients decided to build their house they knew they wanted a very energy efficient, high performance home, so they began the process by looking for a contractor with that expertise. Though they didn’t think they could afford to build a Passive House, they did know about the building standard, and learned about Hammer & Hand thanks to our experience building and advocating for Passive House in the Northwest and nationally.
At our first meeting, the clients and I really connected around Passive House and the feasibility of high performance construction. I had the pleasure of showing that the ongoing savings in operational energy costs of building to the Passive House standard would offset the marginal increase in construction costs. When monthly operational energy costs are combined with mortgage, taxes and insurance expense, building a Passive House is no more expensive to the clients on a monthly basis than building a conventional custom home.
This last point became a guiding principle in project development, with client, builder and architect each engaged in ensuring that the design optimized both energy performance and beauty without breaking the bank. The homeowners are deeply committed to this process, and guide decisions like choosing affordable Ikea kitchen cabinets to save money for the high performance windows and building envelope necessary for Passive House.
As a builder, when you construct a Passive House project you’re in for a unique experience, just because this level of high performance building is so out of the ordinary in the US. At the beginning of the Pumpkin Ridge Passive House, for example, we ran a “parametric analysis” on the project using the power of computer modeling to run literally thousands of simulations to optimize things like building siting, building shape, window placement, wall thickness, insulation levels, you name it. This process was critical for value optimizing the design. And while parametric analysis is unique within the context of conventional construction, it’s becoming standard practice now for Hammer & Hand’s high performance work because it’s such a powerful tool.
In some ways Passive House feels like it’s light years ahead of code, and a common refrain among high performance building aficionados is that “building to code is the minimum you can do without going to jail. Barely legal.” But that doesn’t get it quite right. The parts of US building code that ensure health and safety, like its plumbing and electrical requirements, are actually pretty highly evolved and shouldn’t be discounted. Still, code’s energy conservation measures are seriously lacking. In energy performance terms, today’s code doesn’t require us to build houses much better than we did two decades ago. And that’s a shame, particularly given the energy and climate challenges we face. As an industry, our clients deserve better. And frankly, they demand better.
When talking about Passive House projects like Pumpkin Ridge, it’s easy to focus on the energy performance numbers because they’re so impressive. Cutting heating energy demand by 90 percent is a big deal. But we shouldn’t lose track of the most important aspect of Passive House: the living experience they offer their denizens. Passive Houses are airtight structures with carefully calibrated, active supplies of fresh air and a smart balance of heat gains and losses. The result is a quiet, draft-free, oxygen-filled living space with incredibly even temperatures throughout. Because there’s a constant circulation of air supplied by the heat recovering ventilator, there’s usually no more than a one to two degree difference between the hottest and coldest parts of a Passive House, so the convection forces that cause interior drafts never get established. It’s gracious living, and it’s what high performance building is all about. That’s why we’re so excited for the clients at Pumpkin Ridge Passive House and so happy to building the project.
Like our Karuna Passive House and Glasswood commercial Passive House retrofit projects, we’ll be closely documenting construction at Pumpkin Ridge Passive House, both in written blogs and video. So please stay tuned!
– Sam
P.S.
Visit our new homes and Passive House pages for more information on our home building services.
Back to Field Notes