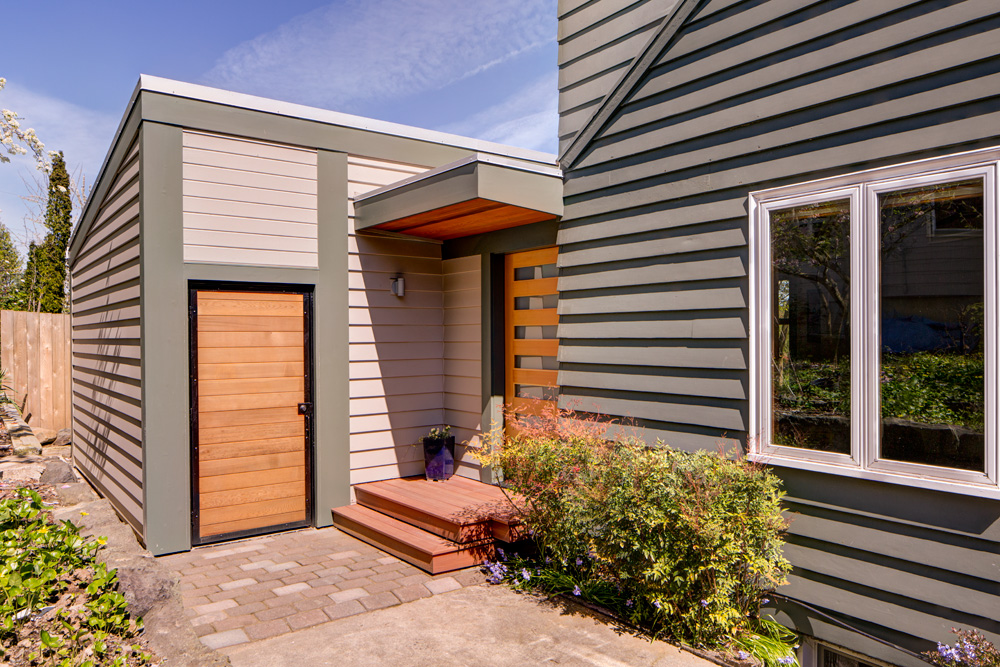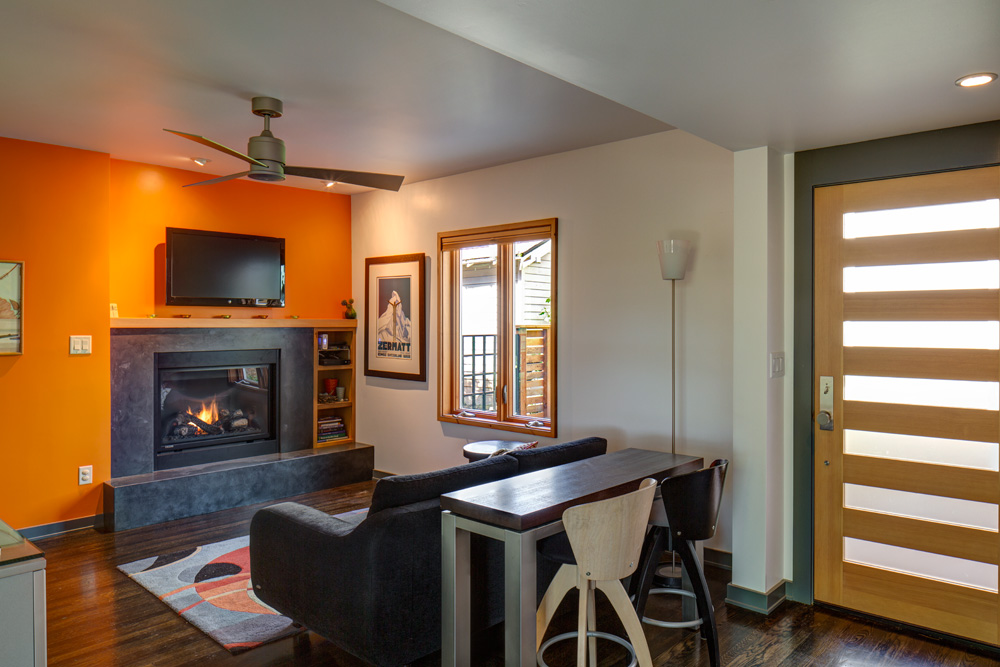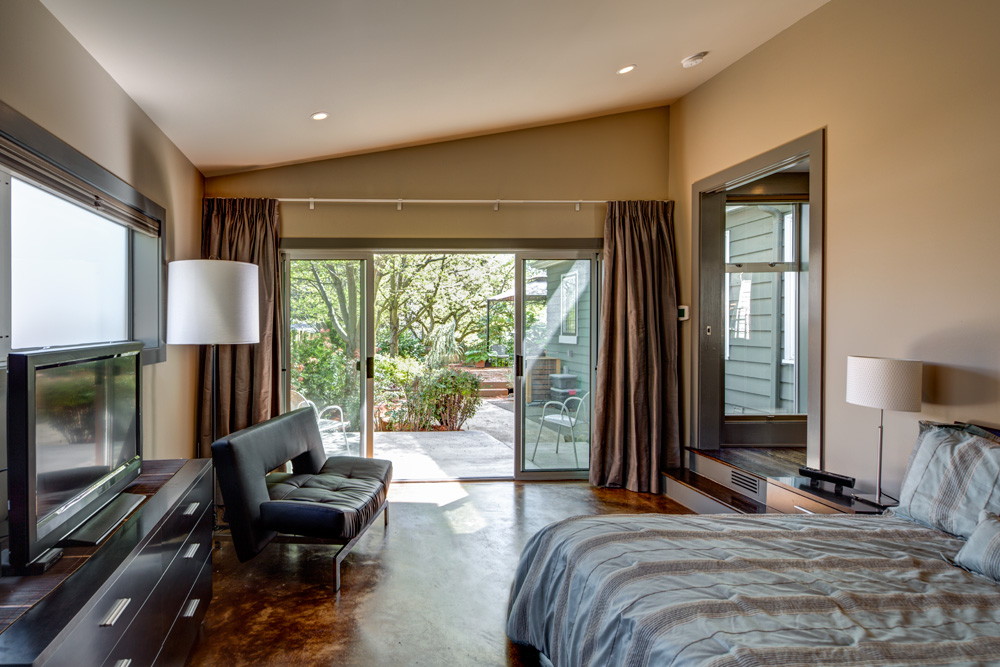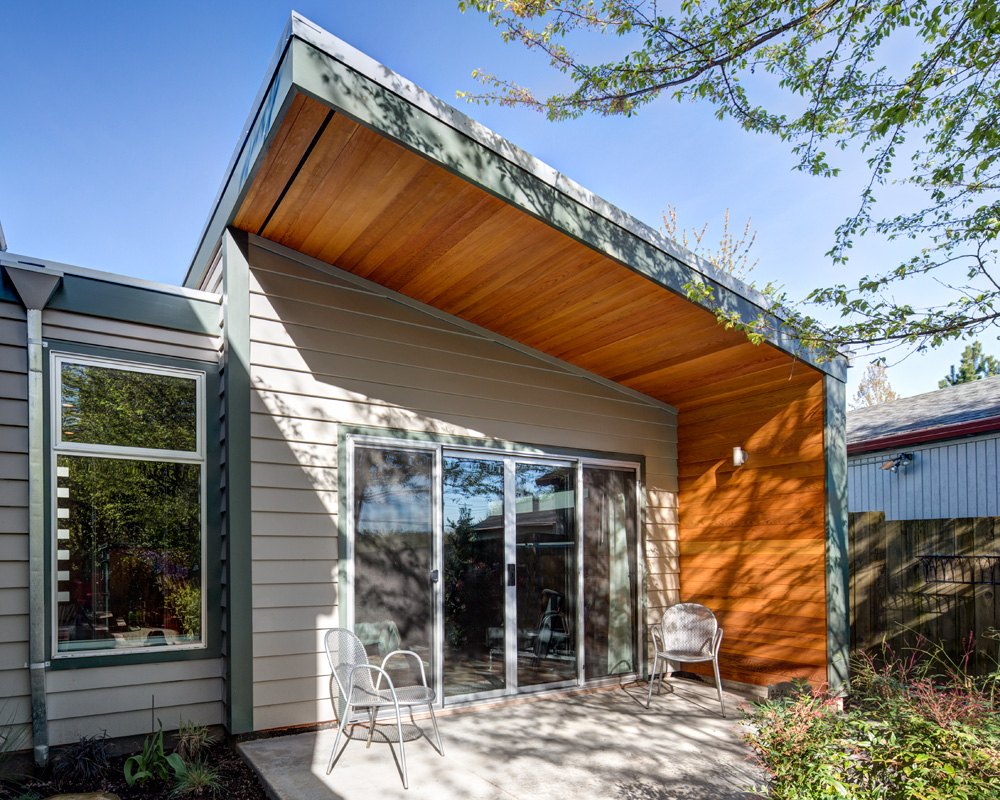Team creates an almost-ADU addition to Portland Cape Cod home.
Russ and his wife Deb used to be Pearl District pioneers. For fourteen years the Washington couple loved their second home condos, first in the Streetcar Lofts then in the Bridgeport. They enjoyed a high walk score lifestyle of restaurants, theaters and shops.
Then life changed. Their grown son Chris and his wife Melinda moved to an edgy North Portland neighborhood but quickly realized they didn’t really like it. With a baby on the way they needed to move. So, in March 2013, Russ and Deb found the perfect Cape Cod home in Sellwood. They turned to Portland construction company Hammer & Hand to build a home addition that would make it livable for two close families.
(Visit our home remodeling page for more about our approach, including project examples, videos, and articles.)

“We call it the landlord suite as opposed to the mother-in-law apartment,” says Deb. “It’s not strictly an ADU but it could be converted to one for sales purposes.”
Hammer & Hand converted the downstairs back bedroom of the main house into a living room with a kitchenette. The new addition contains the bedroom and walk-in closet for Russ and Deb. It’s close enough for the doting grandparents to step in as babysitters, but private enough for them to maintain their own life as a couple.
The 460 SF addition was designed by architect Marty Buckenmeyer of Buckenmeyer Architecture.
“The owners liked certain things about their modern place in the Pearl, but they wanted the changes to fit in with the house’s style,” he says. Buckenmeyer incorporated polished concrete floors and aluminum windows and doors as a complement to more traditional cedar siding and trim details. The formed concrete surrounding the gas insert fireplace is a striking detail. Guests can sit on a hard surface that is warm to the touch, across from those sitting on the couch. The formed concrete by Cement Elegance is lightweight and treated to resist cracking.

The kitchen shelves are reclaimed fir milled from reclaimed salt pickle barrels by Hammer & Hand’s Dan Palmer. (For more about picklewood see our post, “Reclaimed Wood Trends: Picklewood Tables.”)
The design kept almost everything in the small bathroom intact, such as the tile and the floor. The mid-century sink Russ and Deb found at Chown Hardware was a great deal and transformed that space on it’s own, according to Alex Daisley, Hammer & Hand project supervisor.
Hammer & Hand removed the living room carpet to expose original oak floors and flooring contractor Birdseye Hardwoods milled new boards for the kitchen. The team then refinished and stained the whole floor to complement the concrete stained floors in the bedroom.

H&H removed a small garage and built the addition in its place. However, during excavation for the new foundation they discovered a huge hole.
“A hundred years ago neighborhoods would have their own dump, and this was it,” says Peter Bogart, Hammer & Hand’s lead carpenter on the job. So they brought in a geotech engineer to deal with it. He advised them to keep digging into the unknown. The hole ended up 14 feet deep and 6 feet wide
“It was a curveball,” says Daisley. “We didn’t know how deep we’d have to dig to hit solid ground.” In the end, those extra 12 feet of excavation were incorporated into the construction schedule without too much of a hitch.
The team filled the hole with compacted pea gravel, laid down a layer of geofoam insulation, and poured the concrete slab atop. The junctures of slab edge, doors and walls were carefully detailed to prevent thermal bridging. (Learn more about thermal bridging in our post, “What are thermal bridges and why should I care?”)
“This addition isn’t to Passive House standards, but we’ve gone above and beyond what the building code requires for energy efficiency,” says Buckenmeyer.
Because of a spate of tire slashing in the area (175 cars got hit, mostly Subarus), the team reconfigured the driveway to accommodate both families’ cars. Entrance to the addition is on the side of the house, straight into the living room-kitchen. On making a left turn to the bedroom, one is in the couple’s personal world. Grand photos of backcountry skiing expeditions in the Swiss Alps adorn the walls. A frosted window brings in light but protects privacy from the walkway to the west. The garden with its cherry trees, heavenly bamboos and Japanese Aralia is spectacular and accessible through large sliding glass doors. A shallow patio is screened on one side by a shallow wall from wind and excessive sun.

Russ and Deb visit about one weekend a month from their home in Bellingham, Washington, where Russ is president of a bank.
“We like to sit out here and enjoy the evenings,” says Deb. “My husband smokes cigars with his buddies, he says it’s a perfect cigar deck.”
The landlord suite shares a furnace with the main house but has its own thermostat. Buckenmeyer worked closely with Hammer & Hand to hide the ductwork in the transition space between the two buildings.
“We had a very collaborative relationship with Hammer & Hand,” says Buckenmeyer. They discussed important details such as the height of the metal roof, how to link the utilities, and the right types of insulation and waterproofing. “Because Hammer & Hand were involved from the beginning of the design it allowed us to work through the details from the start.”
The height of the addition is important. The homeowners wanted high ceilings, but to not block the view from the bedroom window on the second floor. Hence the step-down of about two feet from living room to bedroom.
The standing seam metal roof, as often seen at the coast and on commercial buildings, is not only highly waterproof, it also looks good from the bedroom above.
Melinda’s baby was due in July 2013 but came in mid-April, right when work was beginning. “Hammer & Hand were very conscientious,” says Deb. “They minimized the noise, and Melinda said she felt safe having the guys nearby.”
They love the “twin villages” of Sellwood and Moreland, with its walkable pizza and Thai places. “I know more of my neighbors here than I did in the Pearl. When we lived in the Pearl I had a full kitchen and never cooked, and we cook here a lot.”
“We both enjoyed the building process, and one of reasons we got Hammer & Hand was their reputation, they really have it down. It allows you to be at a distance and not worry. You’re in good hands, and the communication is superb.”
Visit the Sellwood Home Addition portfolio page to see more photos of this project.
– Joseph
Back to Field Notes