Building in Portland & Seattle: H&H’s look back at a few highlights from 2013.
We had a great year here at Hammer & Hand – 2013 held many exciting developments for both our Portland and Seattle teams. Here are just a few:
#1: Karuna House
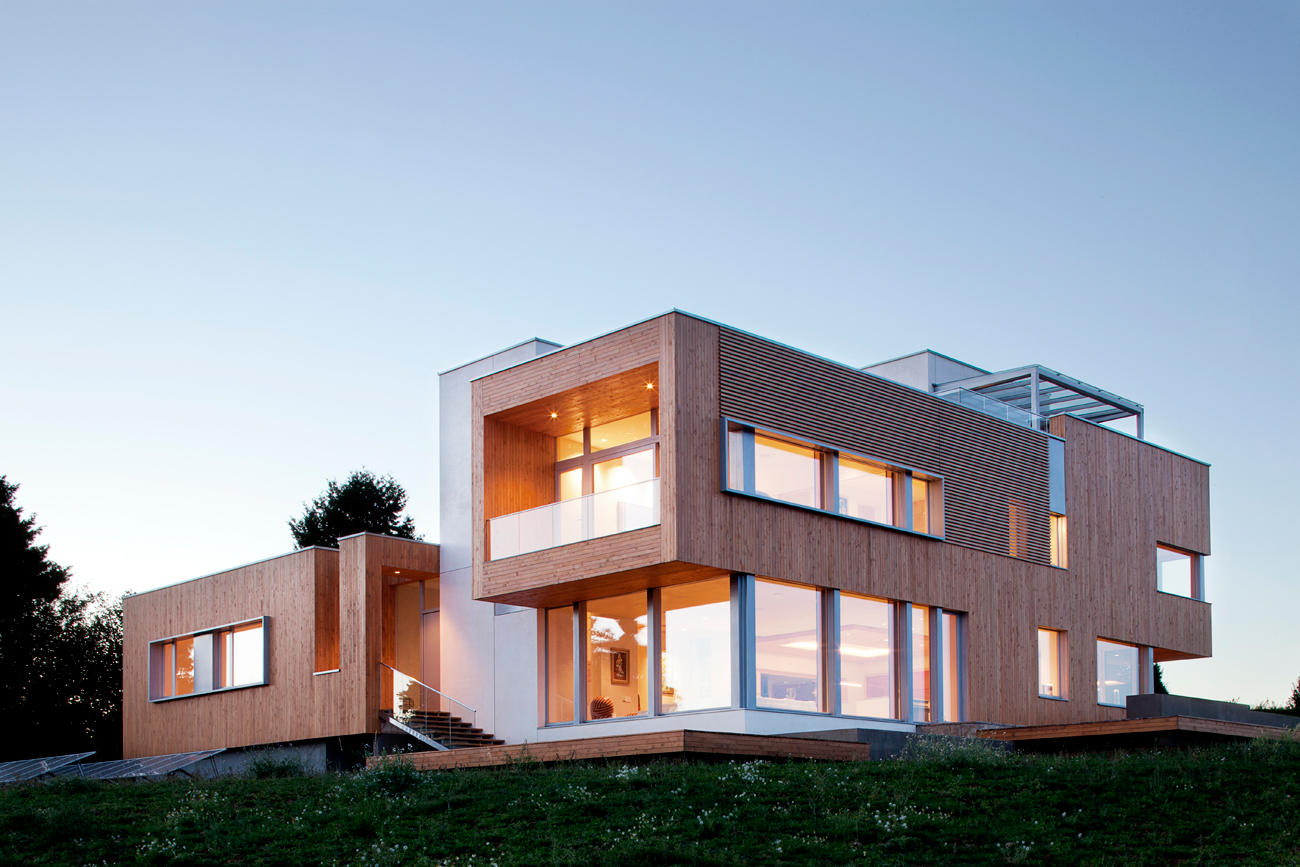
Designed by Holst Architecture and built by H&H, Karuna House is the first green building in the world to earn Passive House (PHIUS+), Minergie-P-ECO, and LEED for Homes Platinum certifications. It was an ambitious project and we’re thrilled that the project team was successful in meeting its goal: to tackle three of the world’s most demanding green building certifications in one project while building a beautiful home. We documented the project via video, photography and blog – see more at our Karuna House page.
#2: Our Seattle Office Moves to the Bullitt Center
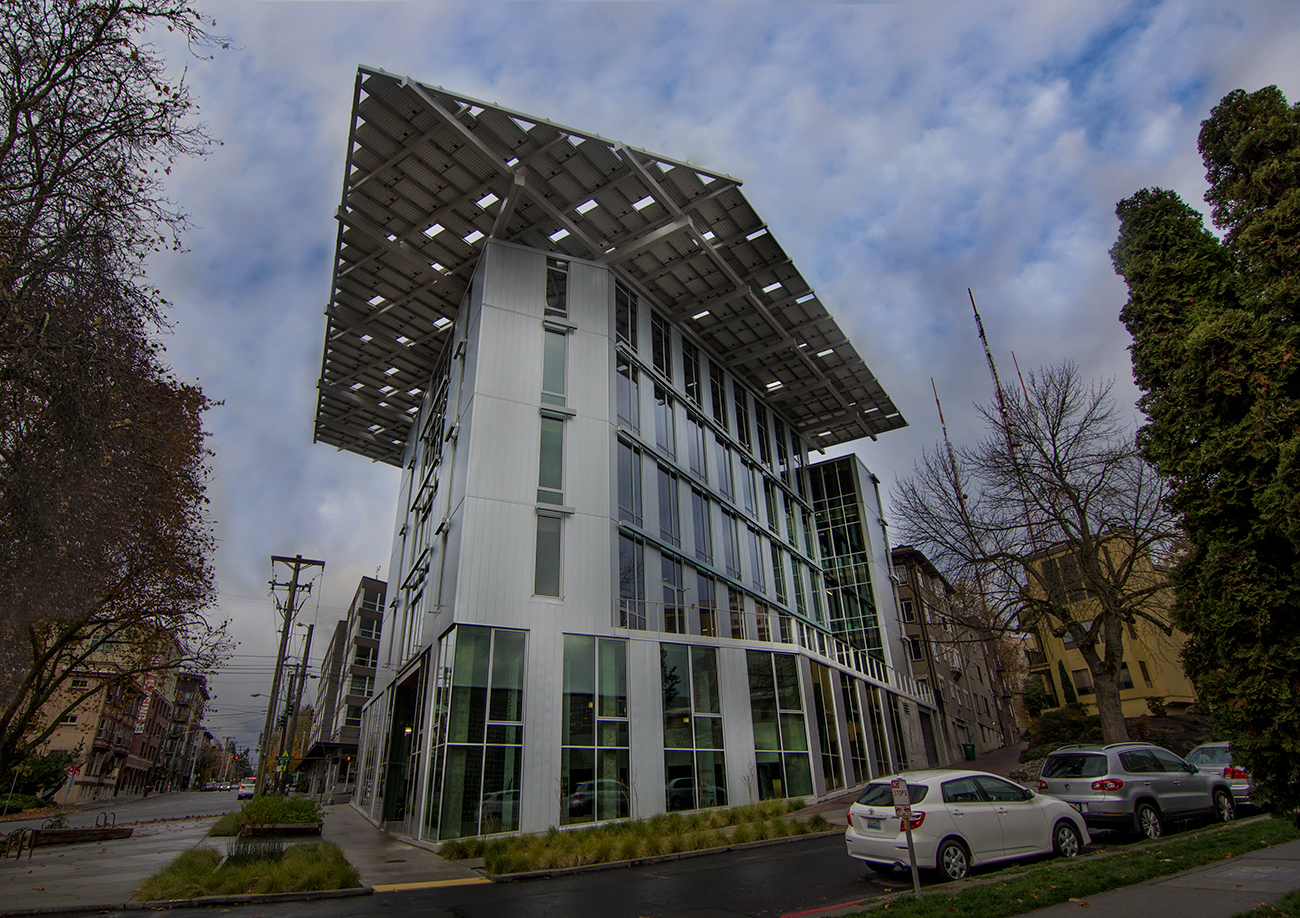
This year we moved our Seattle office from its 2000 Fairview location to our new digs in the Bullitt Center, known as the “greenest commercial building in the world.” The tenant improvement of our office space is nearly complete and we can’t wait to show it off once it’s finished! We’ve enjoyed not only working in, but also learning about, this pioneering Living Building. Check out our series of posts about the Bullitt Center:
- Our Tour of the Bullitt Center: An Intro
- Our Tour of the Bullitt Center: Discover Commons
- Our Tour of the Bullitt Center: Energy Systems
#3: Pumpkin Ridge Passive House
This high performance custom home, designed by Scott | Edwards Architecture, is Earth Advantage Net Zero Ready, Department of Energy Challenge Home (ENERGY STAR, Indoor AirPLUS), Passive House (PHIUS+), and Earth Advantage Platinum certified. We completed the Pumpkin Ridge Passive House in the spring and recently checked in on the happy homeowners. Check out the video above to hear what they have to say about life in a passive house.
#4: Union Way Tenant Improvements
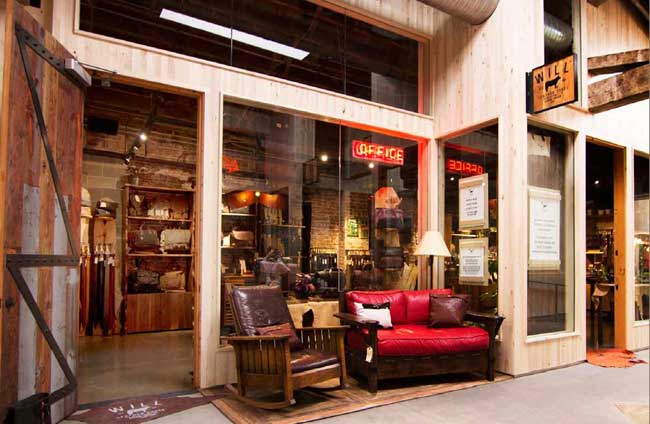
We had the bracing experience of working on not one, not two, but three of the retail stores in the new Union Way alleyway/galleria development that connects Portland’s Pearl District with the West End. Hammer & Hand’s Kevin Guinn managed the three build-outs for Danner, WILL Leather Goods, and Marine Layer. Each tenant improvement had its own creative and unique look. Read more about these three build-outs here.
#5: Danner Retail Store
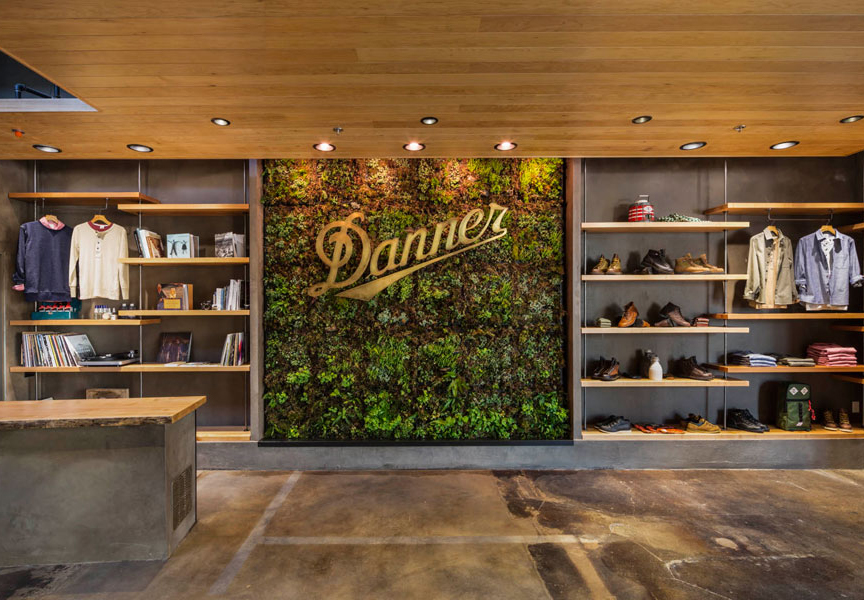
The Danner Boots flagship store was the first of the Union Way commercial projects we worked on. Among the build-out’s custom furnishings was a hand-crafted madrone dressing room inspired by a teardrop camping trailer. After completing this store we built another for the company, this time in Tanasbourne. See the full image portfolio for the Portland Danner store here.
#6: Clifton Kitchen & Bath Remodel
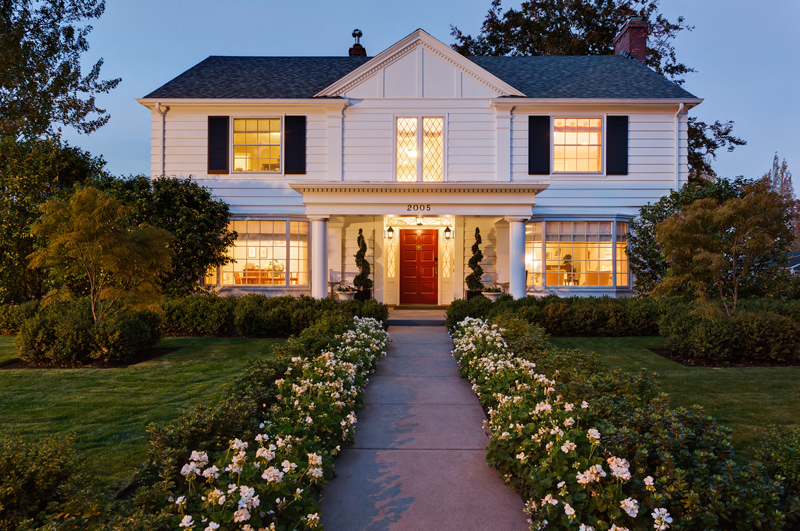
This Portland West Hills remodel expanded an historic Portland home for a growing family. We built a larger covered porch, expanded the bathroom and master closet, and enlarged the existing garage. The kitchen remodel features a new island for cooking and a small nook addition.We enjoyed working with architect Celeste Lewis, landscape architect Steve Shapiro, and interior designers Jennifer Leonard and Liz Murray to complete the project.
#7: Seward Park Master Suite Remodel
Working closely with both the architect, Gustave Carlson of Gustave Carlson Design, and the client, Jane Bremner, our Seward Park master suite remodel updated a 1950’s home to give it a more modern and functional design. Check out the video above with Gustave and Jane explaining the process of collaboration with H&H.
#8: Custom Millwork: Doors, Windows, and Tables
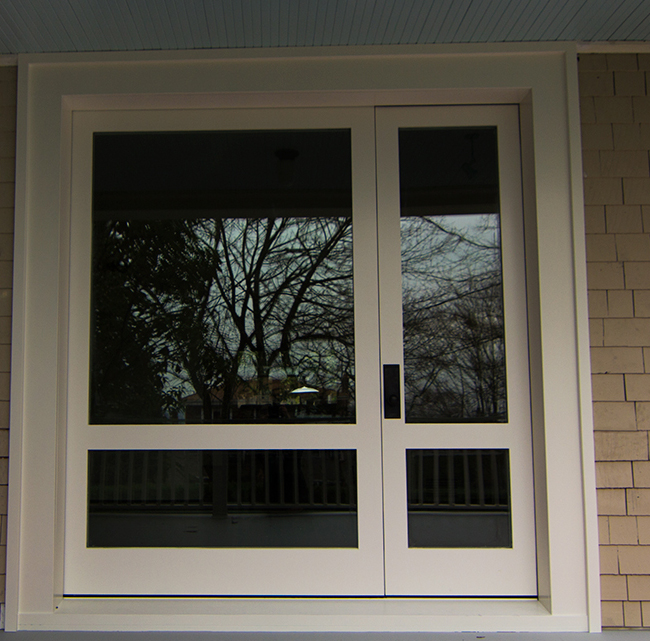
2013 was a busy year for our woodshop. Shop manager Dan Palmer and woodworker Josh Tinker built a myriad of custom pieces for various projects, including historic windows, high performance Passive House doors, furniture for the likes of Electronic Arts, and custom doors like the above sliding pocket door we built for a Seattle remodel. See it in action here.
#9: 1905 North Tabor Craftsman Transformed into a Modern Farmhouse
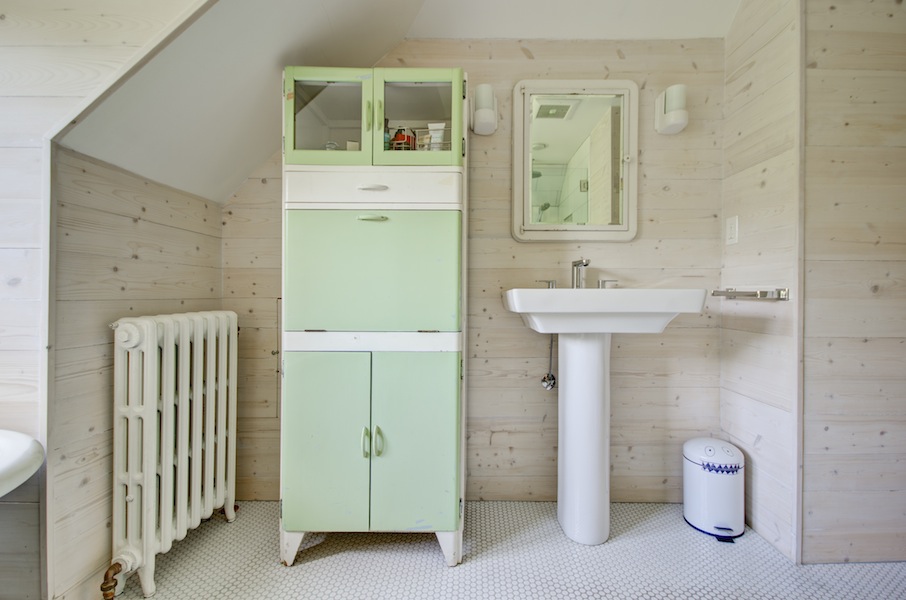
This remodel of a 1905 North Tabor home designed by Kevin Fischer and Charlotte Cooney of Alice Design/Domestic Arts mixed old with new. New soapstone counters and pine-paneled cabinets combine with salvaged cast iron radiators and vintage fixtures and appliances for a fresh, modern look. See more from this project here.
#10: We Launched perFORM 2014
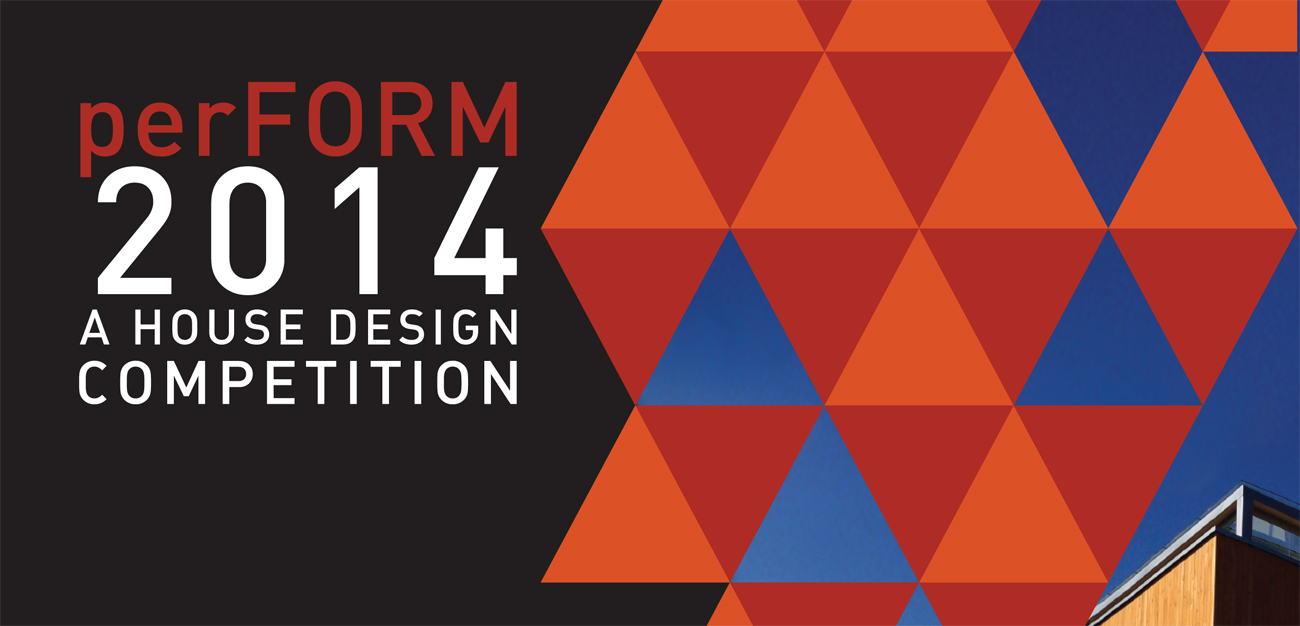
In 2013 we announced the launch of our 2014 perFORM design contest. The contest calls for architectural students and interns to design a single-family house for a family of four that is both high performance and high design. Our panel of judges, including heavy-hitters from the NW architectural community, will review the submissions this spring and announce the winners on Earth Day, April 22. If you haven’t submitted your project yet, there’s still time. The deadline is March 24th.
As we look into 2014, lots of exciting projects and events beckon. We’ll wrap up (and share!) projects currently in the works, including the Maple Leaf Passive House in Seattle (check out the latest video update), our completed Bullitt Center office, and more. And we’ll announce new work on the horizon. Thanks for sharing such a great 2013 with us. Happy New Year!
Back to Field Notes