Lead carpenter Peter Bogart describes sweeping deck stair and interior work on remodel of 1923 home.
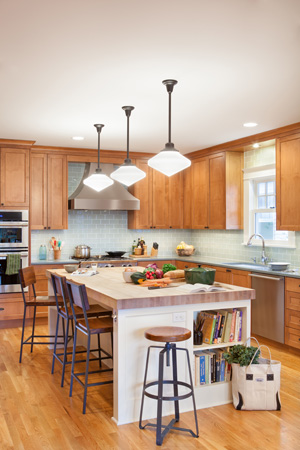 Hammer & Hand and Giulietti/Schouten Architects’ recent remodel of a 1923 Colonial Revival near Portland’s Laurelhurst Park opened the home toward its garden and added a new arching deck and stairs to bridge the inside/outside transition. (Visit our home remodeling page for more information on our services).
Hammer & Hand and Giulietti/Schouten Architects’ recent remodel of a 1923 Colonial Revival near Portland’s Laurelhurst Park opened the home toward its garden and added a new arching deck and stairs to bridge the inside/outside transition. (Visit our home remodeling page for more information on our services).
“The exterior work was pretty amazing,” lead carpenter Peter Bogart told me, “with the new deck curving along the entire width of the back of the house.”
Dave Giulietti and Giulietti/Schouten plotted the curve of the deck to give Peter and his Hammer & Hand team its precise joist lengths.
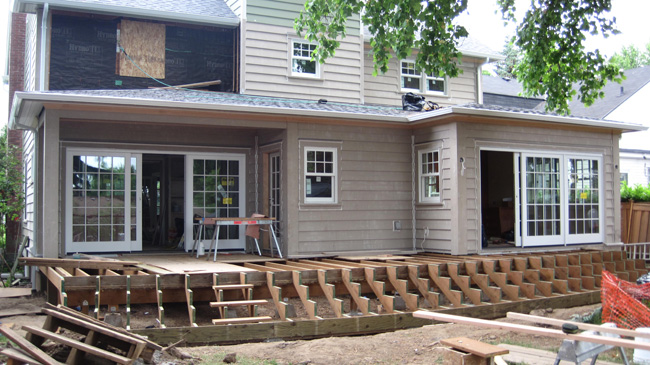
The deck’s joists run parallel, progressing from shorter to longer to shorter to create draw the line of the arc. Peter and his team connected the outside points of the joists with 3 layers of ½ inch laminated plywood.
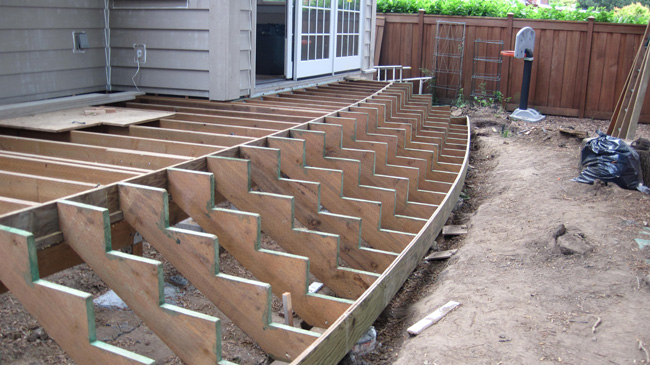
For the deck stairs’ risers the team bent lengths of 5/4 maranti to follow the curve. The stairs’ treads consist of 8 sections of 5/4 x 6, cut into curves with a circular saw and mitered at 8 points.
Inside the home, Giulietti/Schouten’s design incorporated a new mudroom, new powder room, new dining room built-in, improved music room, and expanded kitchen.
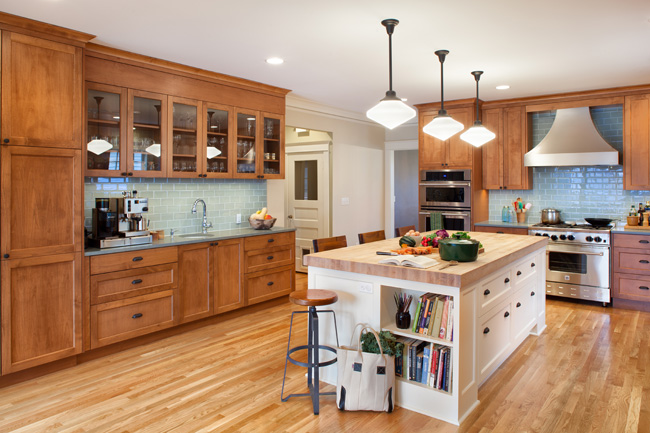
All completed project photos © Josh Partee 2012.
The team transformed the home’s 15′ x 15′ kitchen with adjoining three-season sun porch into a gracious 24′ x 16′ kitchen with a south-facing glass slider door connecting it to the deck and garden beyond.
“The clients wanted to look out from the kitchen and watch their children play in the yard,” Peter said. “The wall of glass windows allow them to do that, and the operable slider gives the easy access.”
New oak floors, custom stained alder cabinets by Bob Anderson, and glass subway tiles grace the new kitchen. A 3″-thick solid Maple butcher block, 9′ long by 4′ wide, sits atop the kitchen island.
“It was one of the heaviest things I’ve ever moved in construction,” said Peter.
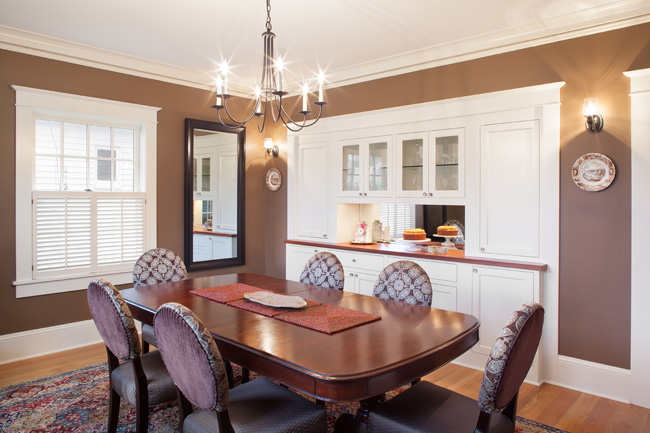
In the dining room Hammer & Hand removed a pass-through window and replaced it with an all-new built-in, also by Bob Anderson.
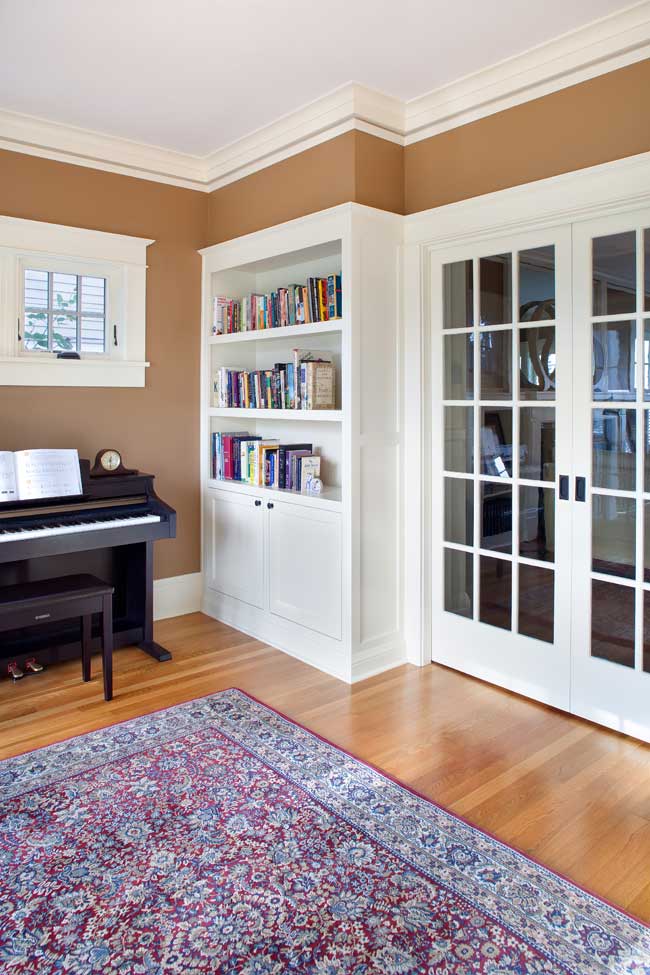
In the music room Peter saved the existing oak floors – no small feat give that all the walls and the roof above were redone. The clients wanted wall space for a piano and new built-in bookshelves, so the music room remodel replaced a series of 6′ x 2′ windows with smaller units.
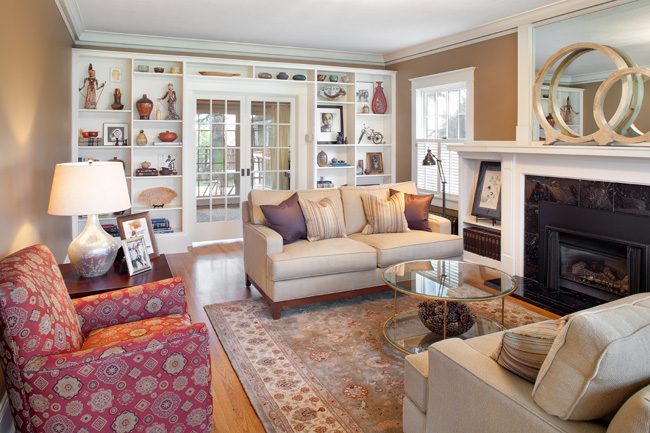
The team also transformed the existing French doors between music and living rooms into pocket doors that slide behind the new case work.
As is becoming standard practice for many of our remodels, we conducted a series of home energy retrofit improvements (learn more about our home energy retrofits here) while we had things opened up for the project. The team installed cathedralized spray foam insulation in the attic and hydronic hearting throughout the house. We also created conditioned crawl space, adding spray foam on the concrete wall and a 10 mil barrier along the floor. New rainscreen protects the addition’s exterior.
“This project’s a good model of a hybrid between old and new,” said Peter. “It’s really satisfying to both make a historic home serve its occupants better and bring the building’s energy performance into the 21st century.”
– Zack
Back to Field Notes