A beautiful cabin full of style and soul.
This afternoon I had the pleasure of sitting down with M.A.C. Casares, “project wrangler” for builder and remodeler Hammer and Hand, to discuss a new cabin that he recently managed and built in the forest near Rhododendron, Oregon.
Designed by Giulietti Schouten Architects and built on the foundation of an existing pre-WWII cabin, the structure is a gorgeous composition of warm, inviting wood and enticing custom details.
“It was a fun project,” says M.A.C. “Hardly any wood went in that wasn’t either reclaimed or repurposed in some way. To know that you had to meld all those different materials and styles and make it look like it was part of one thought process … it was a great mix.”
In talking with M.A.C., three overarching themes emerged for the cabin design and construction:
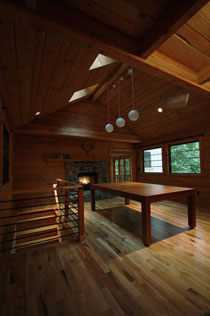
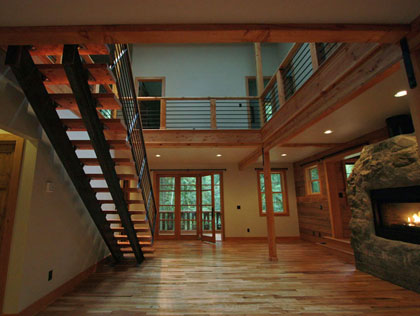
1. Reclaimed/repurposed material.
While the existing pre-WWII cabin was taken down for construction, its foundation and chimney were incorporated into the new structure. M.A.C. and his team bored a whole through both sides of the chimney to create a new, two-sided gas fireplace. All wood from the original cabin structure was saved and stockpiled on site for reuse during the construction process, with the roof sheathing repurposed as interior paneling next to the new fireplace. Strap hinges salvaged from the original cabin grace the cabinets of the new kitchen. The shiplap cedar used throughout the interior was sourced from downed trees salvaged from the property and milled on site. The fireplace mantle piece and interior staircase treads are 4x14s taken from a demolished warehouse from NW Portland. “Reclaimed wood comes back to the forest”, quipped M.A.C.
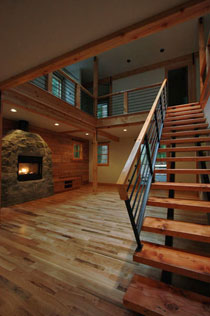
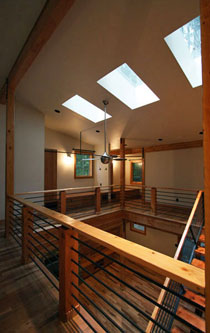
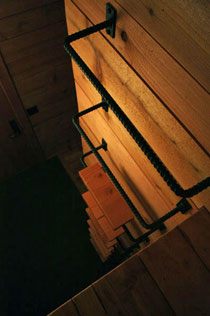
2. Use of industrial materials to create a unique woodsy/NY loft vibe.
Industrial materials like #5 rebar, salvaged gas pipe, and a repurposed locker basket are fused with this reclaimed wood to create a groovy and very unique aesthetic, part woodsy cabin, part Manhattan loft. You see this melding throughout the cabin, as part of the stair railing, or the interior ladder, or the built-in curtain rods, or the custom “dumbwaiter” basket-pulley system that allows quick snack deliveries between the kitchen and loft sleeping space overhead. And this aesthetic is taken a step further with little details like the pieces of flattened coffee cans and food tins placed behind the knot holes in the shiplap cedar to fill in the wall gaps.
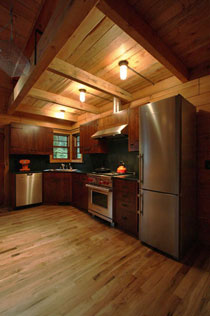
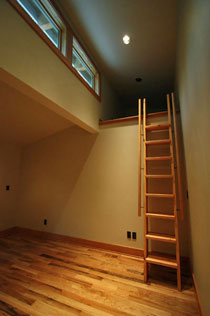
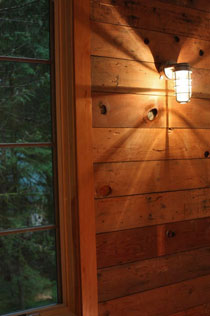
3. Juxtaposition of custom-built details and flex space areas.
You’ve got to love the details. A graceful curve in a handrail here, two different custom-designed ladders there, old-school vapor lights used in the kitchen here (you know, the ones you see on big ships), and 50s period hardware there. But this customization doesn’t hem things in. Quite the opposite. The cabin is flexible, with doors that fold away to connect the great room with the outdoor room of the screened porch, and carefully-placed curtain rods throughout that allow the owners to screen off sleeping nooks as guest party size dictates.
The project photographs (courtesy of bright designlab) speak for themselves. Kudos to M.A.C., Roman Emery and team for creating a beautiful cabin full of style and soul.
-Zack
Back to Field Notes