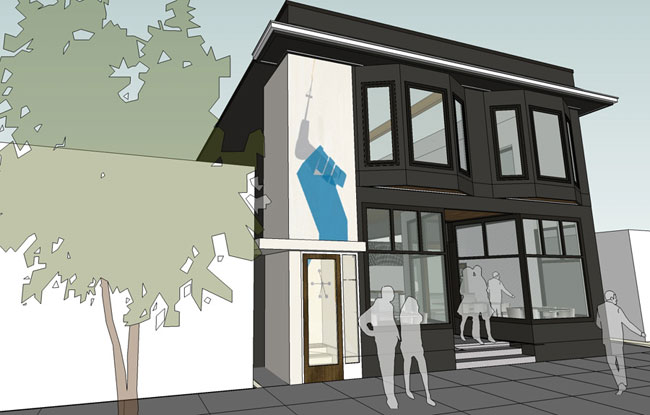The Glasswood project in Portland, Oregon is the first Passive House retrofit of a commercial building in the US. For an added cost of just $15/SF, the PHIUS+ certified Passive House office space will consume 80% less energy than its conventional counterparts, making the project a paragon of affordable green building.
Portland, Oregon
Portland builder Hammer & Hand and designer Scott|Edwards Architecture announced today a green building project that offers a new model for affordable transformation of existing commercial buildings’ energy performance. The Glasswood commercial Passive House retrofit will create office space that consumes 80% less energy than its conventional counterparts at an added cost of just $15/SF. For the first time in the United States the Passive House building energy standard will be applied to the retrofit of a commercial structure.
designer Scott|Edwards Architecture announced today a green building project that offers a new model for affordable transformation of existing commercial buildings’ energy performance. The Glasswood commercial Passive House retrofit will create office space that consumes 80% less energy than its conventional counterparts at an added cost of just $15/SF. For the first time in the United States the Passive House building energy standard will be applied to the retrofit of a commercial structure.
“Our building sector consumes nearly half of US energy,” says Sam Hagerman, co-owner of Hammer & Hand and President of the Passive House Alliance US. “Choose your poison. Whether it’s global climate change, dependence on foreign oil, or rising energy prices, we need to retrofit our buildings so that their performance is worthy of the 21st century.”
The question until now has been, “how?”
Thanks to recent advances in building science and our understanding of how buildings function as dynamic systems, builders and designers can now address this question effectively. Passive House and PHIUS+ certification sit at the vanguard of this application of knowledge and technique.
The term “Passive House” comes from the German “Passivhaus”, which literally translates as “Passive Building”. The standard combines advanced energy modeling with a suite of relatively straightforward construction and design principles to revolutionize the performance and comfort of buildings, from single family homes and apartment buildings, to schools and commercial structures.
Though scores of Passive House projects have been completed or are underway across the US, a Passive House retrofit of a commercial building has never been done before.
“We have a unique opportunity here to both ‘upcycle’ an existing, historic building,” said Peter Grimm, architect with Scott|Edwards Architecture, “and to fundamentally transform the way it performs and functions, both from an energy perspective and a human one.”
The Glasswood project employs the core principles of Passive House design:
• Extensive insulation,
• Elimination of “thermal bridges” that transfer heat or cold across the building envelope,
• Airtight construction,
• Continuous ventilation that recovers heat or cool energy,
• High performance doors and windows,
• Optimized solar and heat gains, and
• Sophisticated modeling.
“While the science and modeling behind Passive House is advanced, the suite of techniques used to get there is elegantly simple,” said Hagerman. “It’s this simplicity that allows for the cost-effective transformation of a building’s performance and comfort. Glasswood promises to provide actionable lessons to builders and designers of commercial spaces across the country.”
Back to Field Notes