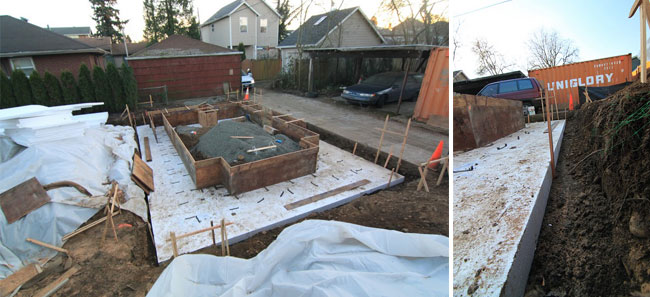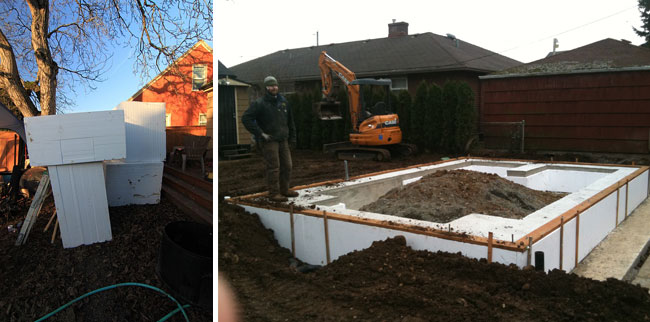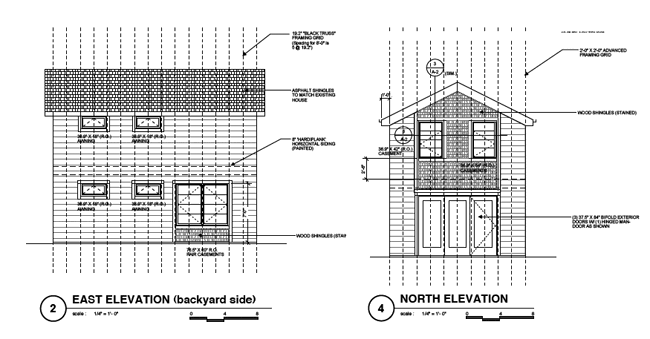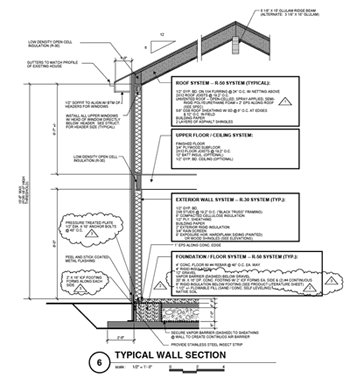Hammer & Hand will showcase the high performance granny flat during an “open house” on February 3.
When it comes to green building, size matters, but so does performance. So what happens when you really push the envelope (the building envelope, that is … yuck, yuck) and build small, air tight and superinsulated?
Come find out on Thursday, February 3 from 3-5 pm at our high performance Accessory Dwelling Unit project (5325 NE 32nd Ave.), designed by Dan Lajoie of Departure Design , and built by H&H Project Manager Abe Sheppard Bloch and Lead Carpenter J Leaver, with building science work by our Building Energy Analyst Skylar Swinford. Sam Hagerman and project team will be there to share hot chocolate and coffee and demonstrate the energy performance, advanced framing and affordability features of this groundbreaking granny flat.
We’ve written here quite a bit about the virtues of ADUs in general, and this project benefits from all of those, with easy walking access to Alberta and Killingsworth shops and restaurant, great transit access, good bike-ability, and proximity to parks and services. The home will be embedded in a vibrant, historic community with lots of character and charm.
All of this is great stuff, but as a hyper-efficient structure, this ADU is really special. Energy bills will be nearly nonexistent, so the whole positive-cash-flow theme that already makes ADUs such an attractive development type will play out powerfully. If the owners rent out the unit, low expenses and strong rent will mean easy debt service and cash in the pocket. Plus the owners will enjoy the karmic satisfaction of building a home that has minimal impact on the planet.
When I asked Sam to expand upon what makes this project unique, he highlighted its affordability, advanced construction techniques, superinsulation and airtightness. Here’s a quick rundown of the key building strategies employed to achieve this:
Shallow grade-beam foundation on foam. This technique allowed us to do minimal excavation and transfer the construction cost savings into an investment in highly insulative foam. The entire grade-beam foundation rests on an 6″ layer of “geofoam” that extends two feet past the outward side of the foundation. This foam actually insulates the soil under the structure from freezing, allowing the foundation to be safely set above the traditional frost line. All concrete in the foundation is further insulated with at least 4″ of EPS foam. The superinsulated foundation will bring big energy savings over time.


Advanced framing. The entire wood frame of the ADU is built on a “Black Truss” layout, with a stud every 19.2″ (which translates to 5 studs for every 8 feet). Because the ADU employs advanced framing and uses existing studs for all window and door openings (rather than using extra framing around fenestration), this 19.2″ spacing brings a graceful window and door width of 38 inches, allowing for a much better layout than would otherwise be possible. A key benefit of advanced framing is saved material: this ADU will use 20% less framing lumber than if it were framed conventionally.
Additionally, advanced framing brings big energy efficiency benefits. Two-stud corners with drywall clips allow more thorough insulation at corners. And given that each wood stud represents a potential thermal bridge (that is, a way for heat or cool to be transferred across the building envelope), fewer studs means fewer potential bridges. And when you consider that the “empty” space where every superfluous stud would have been is being filled with insulation, we’re really talking about a factor of two in energy performance gains for every eliminated stud. Advanced framing equals money saved and thermal performance gained. (Dotted lines in image below show the 19.2″ “Black Truss” layout.)

 Monolithic insulation. Speaking of thermal performance, the entire ADU will be wrapped in 2″ of EPS foam, creating a monolithic layer of insulation that provides a uniform thermal plane in the building envelope. This continuous layer of insulation, wrapping around the walls and up over the roof, will boost the in-assembly performance of the structure’s insulation.
Monolithic insulation. Speaking of thermal performance, the entire ADU will be wrapped in 2″ of EPS foam, creating a monolithic layer of insulation that provides a uniform thermal plane in the building envelope. This continuous layer of insulation, wrapping around the walls and up over the roof, will boost the in-assembly performance of the structure’s insulation.
In-slab heat. The first floor of the ADU will be heated with in-slab heating, which will perform extremely well thanks to the superinsulated foundation of the building.
Airtight. The building envelope will be virtually airtight, a key ingredient in building hyper-efficient buildings. So the structure will employ an ERV (energy recovering ventilation) that will cycle at 40 cubic feet/min, bringing fresh air into the house constantly. A passive air inlet near the clothes dryer will open when activated by the negative pressure of the dryer’s drawn air. Otherwise the inlet will remain closed.
Affordability. High-performance but relatively low-cost vinyl windows are a cost-effective investment in ongoing energy savings for the project. Likewise, the ADU’s simple Ikea kitchen and low-flow plumbing fixtures bring big bang for the buck. The upstairs floor will feature affordable 1′ by 2′ OSB tiles, sanded and finished like a hardwood floor. Combine all of this with the project’s minimal excavation, savings from advanced framing, and small footprint, and the result is a remarkably low cost for a high performance home.
We hope you’ll join us on the 3rd for our demonstration event/hot chocolate sipping gathering!
-Zack
Back to Field Notes