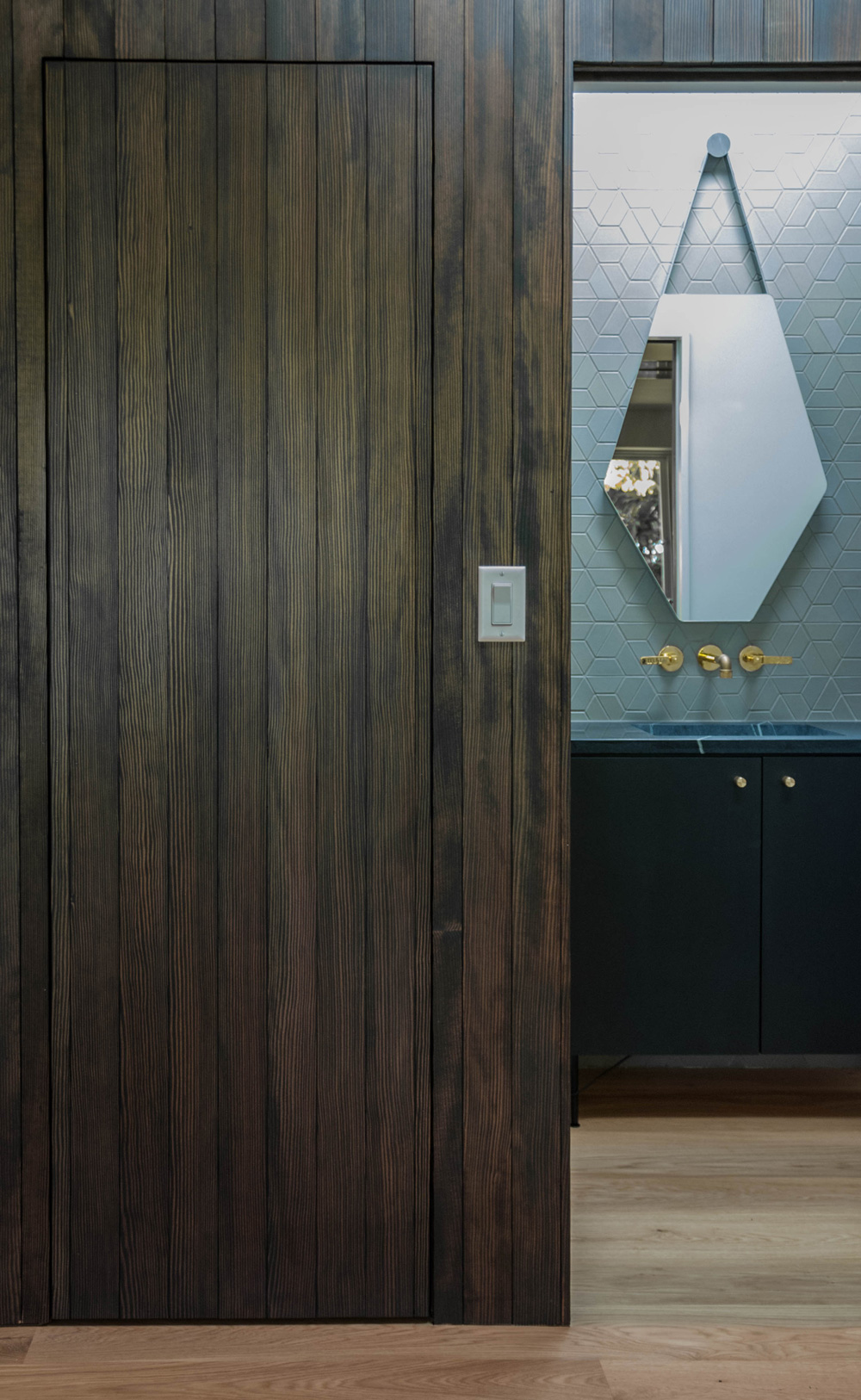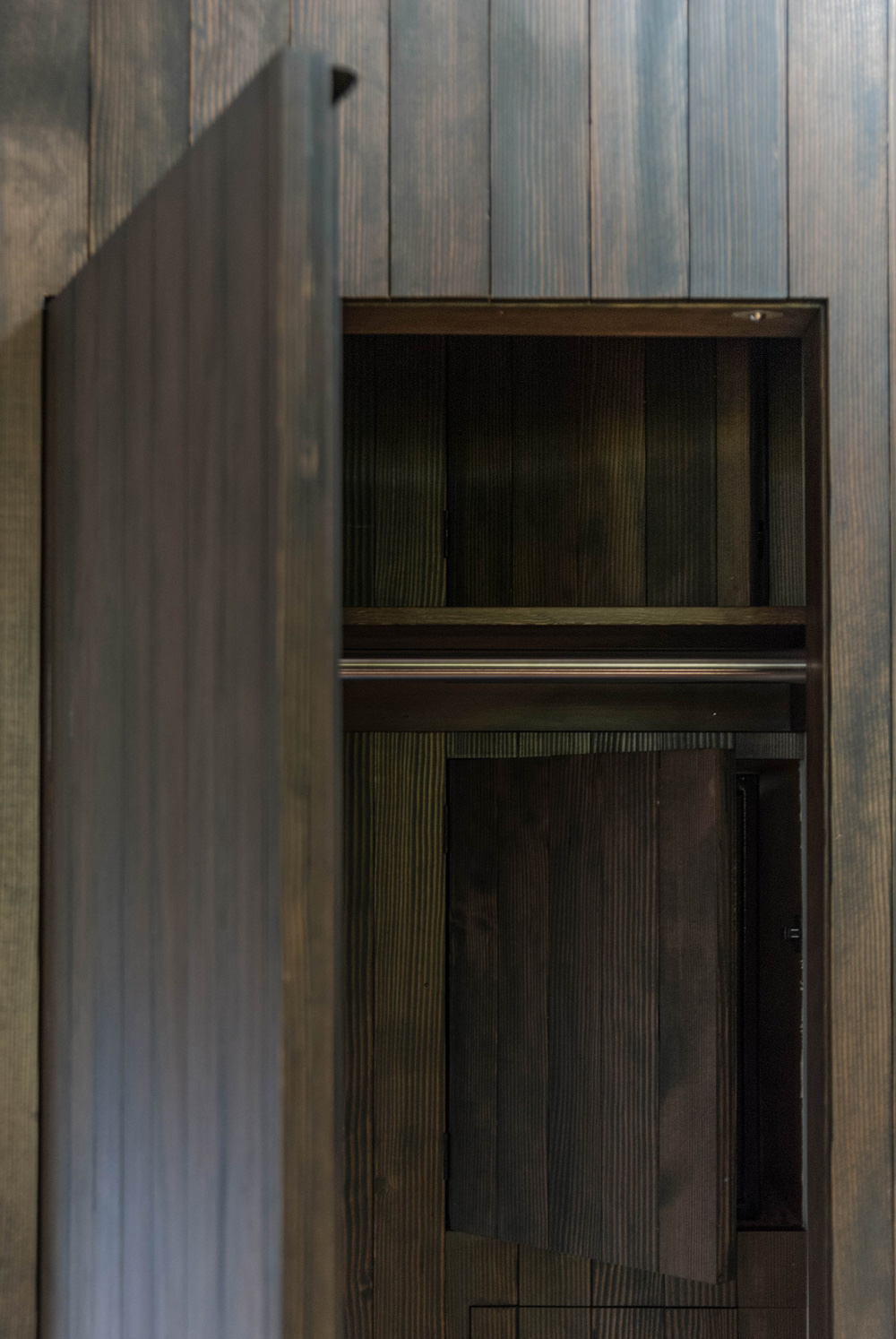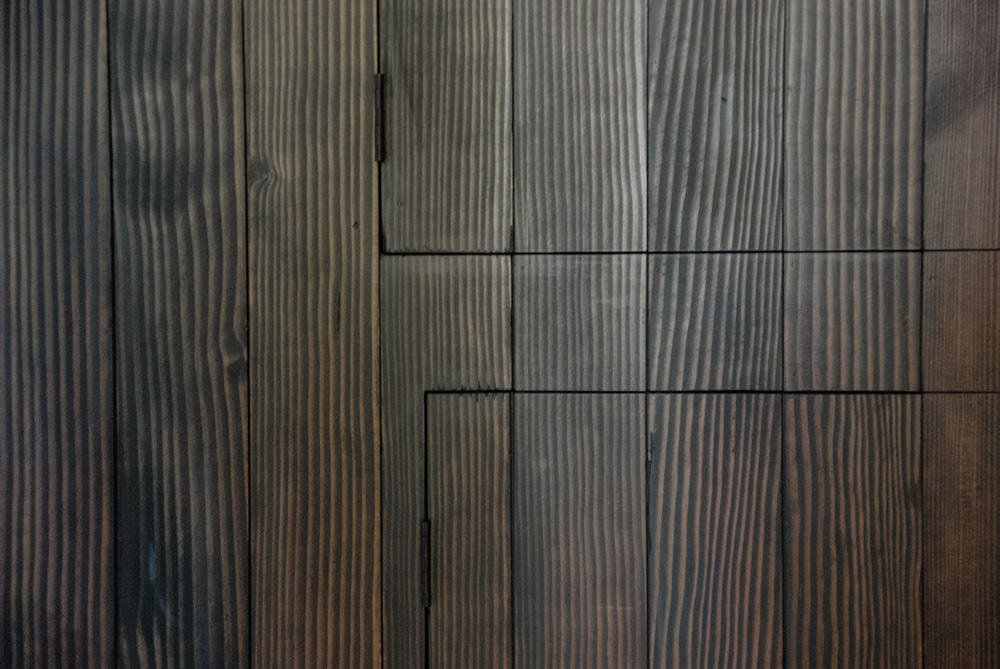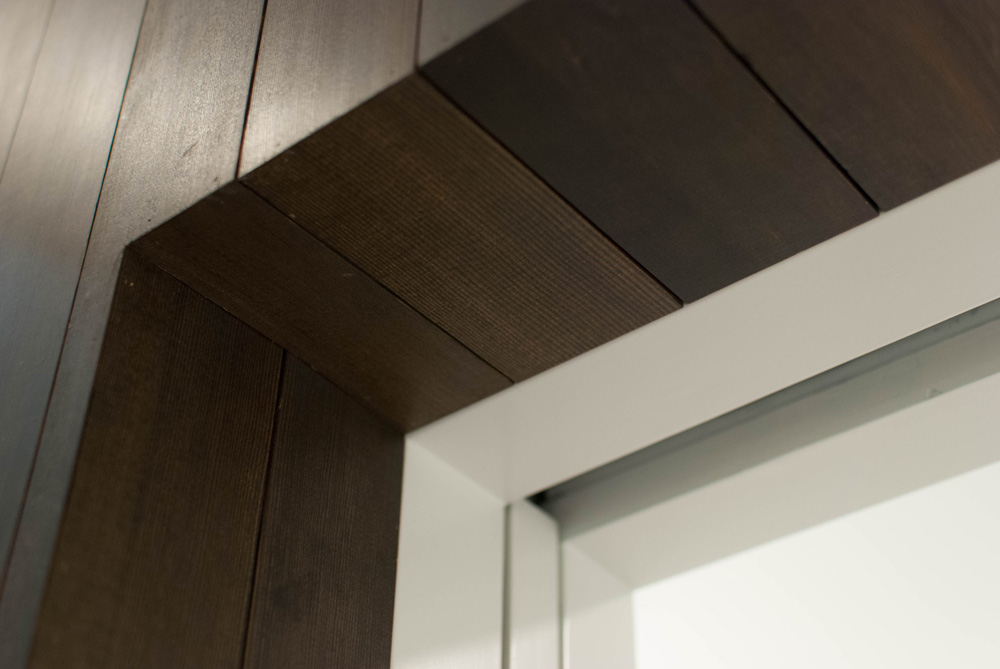We recently completed a whole house remodel for a Wallace Park home in Portland, OR. Designed by Buckenmeyer Architecture with interiors by bright designlab, this project included a custom “bomber” master suite door, new addition, an open living/kitchen area, and more. But like all projects, it’s the details that matter.
One of the defining features of the project is a grain-matched wooden wall wrapping around the main floor powder room and extending in an uninterrupted plane down the stairs to the basement level. The wall has three openings: two inset doors for the powder room and laundry room, and a hidden touch latch door for the entry closet.
The closet was initially intended to be an inset door matching the powder room. Subsequent conversations between H&H Site Lead Steve Pink and Project Supervisor MAC Casares about how to enhance the door’s “coolness” produced the idea to “hide” the door by instead making it a flush panel entry using touch latch hardware. The resulting door is recognizable if you know where to look, and the wood paneling lines aren’t broken by any handles or hinges. To pull this off, Steve hung the door like a cabinet with the same kind of hinges, but with a longer throw. When both bathroom and closet doors are closed, the illusion is complete and both seem to dissolve into the wall.

The closet holds additional secrets, like a Russian nesting doll of storage. Built into the back wall are three additional hidden touch latch cabinets, and despite existing in the darkness and being seen for only brief flashes, the grain-matching is continued on the inside of the closet. It’s a beautiful detail built by H&H carpenter James Fox, echoing the invisible nature of the main closet door except using discreet butt mortise hinges since cabinet hinges weren’t a viable option in this case.

Touch latch door popped open, showing interior grain matching with hidden pop-out cabinets.

Detail of closet interior with grain matched cabinets.
The extensive grain matching proved to be a bigger challenge than it initially seemed; it is not a technique that can be achieved midstream and requires a tremendous amount of pre-planning, fastidious measuring, and knowing exactly where every element is going to go. All pieces of T&G wood in this project–18’ boards of vertical grain fir–are floor-to-ceiling unless there’s an opening. Steve began by leaning all of the boards against a wall to look at the grain, decide which patterns looked best in particular spots, and make certain everything was long enough with plenty of material.
Every measurement needs to be accounted for at this first step before making any cuts: regular vertical lengths, any doorways, and in this case, extra material for mitered returns at entryways. Notice that there is no visible end grain where the wall boards terminate at the doorway: the grain-matching even wraps around the return. This piece needed to be factored into Steve’s original calculations, too, and cut from the same board, which added “an extra level of logistical hopscotch,” as MAC put it.

Detail of mitered return carrying grain matching around door opening.
For an additional detail, Steve also milled gaps into the wood so that when the boards fit together tight with tongue-in-groove, there would be a small, consistent shadow line carried through to add visual interest, otherwise the wall would have appeared as a monoplane. This detail was worked out in the field and required a tremendous depth of craftsmanship just to get the materials prepared to attach to the wall.
Coming up next week: inlaid stair detailing and invisible pop-out wall vents.
Back to Field Notes