This is the second installment in a three-part love letter to carpentry details from our recently completed Wallace Park Modern whole house remodel project. The first post about the project’s extensive grain-matching can be found here.
Inlaid Stair Detail
What do you do when a homeowner has a sleek, modern staircase planned as the focal point of their sleek, modern home, but owns a dog with a low, southbound center of gravity? To help the client’s bulldog, Tuna, lumber up and down the stairs (and protect the dark stained finish), a design detail was initially added to help him gain some traction: rubber pads glued on top of the treads. This detail stuck out to H&H Project Supervisor Mac Casares, and, not quite satisfied, kept eyeballing the planned stair with Site Lead Steve Pink to find a more elegant solution.
A few hypothetical scenarios later, they hit it: what if they inlaid the rubber traction strip into the treads, preserving the clean lines of the stair while helping give Tuna some lift? And for extra visual interest, what if the staircase was floating, with a single stringer close to the wall but not attached flush?
Complicating matters were the steel rods running from the ceiling down into the treads, all perfectly spaced off of a structural steel beam that had been planned five months before the question of the stair finishes was even a live issue.
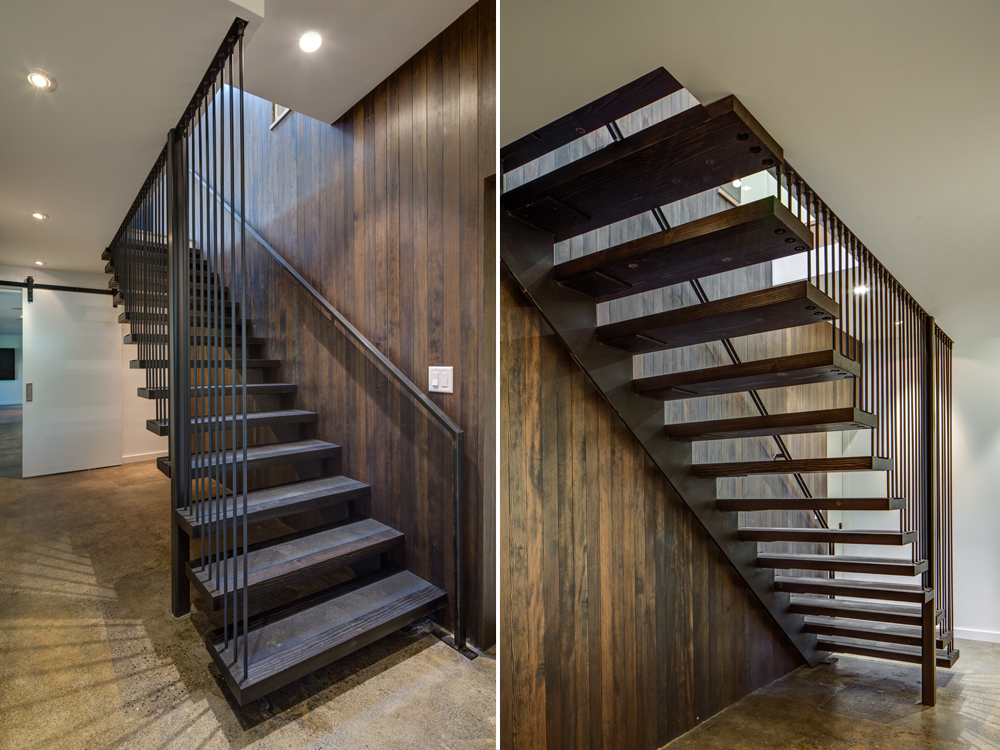
The deceptively clean result took a sizable number of touches to pull off. Months ahead of the final installation, Steve was working through how the components would all fit together, laying out the pieces and mentally planning each step. Each stair had to be cut, dado-ed (cutting a trench into the stair to fit the rubber), sanded, stained, sealed, the rubber glued in, and drilled for the rods, all requiring perfect measurements and cuts to orchestrate and complete such an unforgiving installation. H&H carpenters J Leaver and Mike Evans logged many hours fitting and installing the treads to match Steve’s specifications.
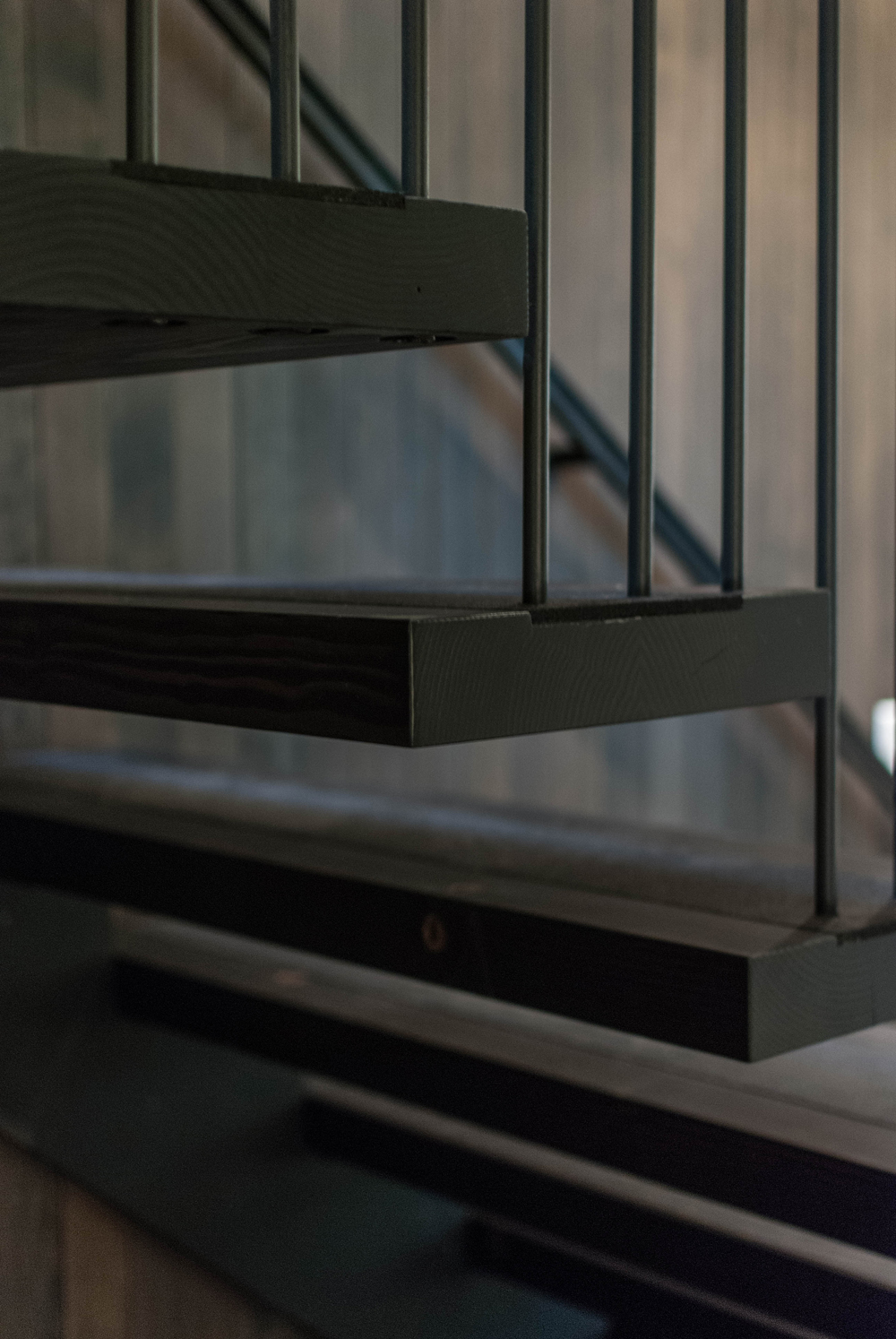
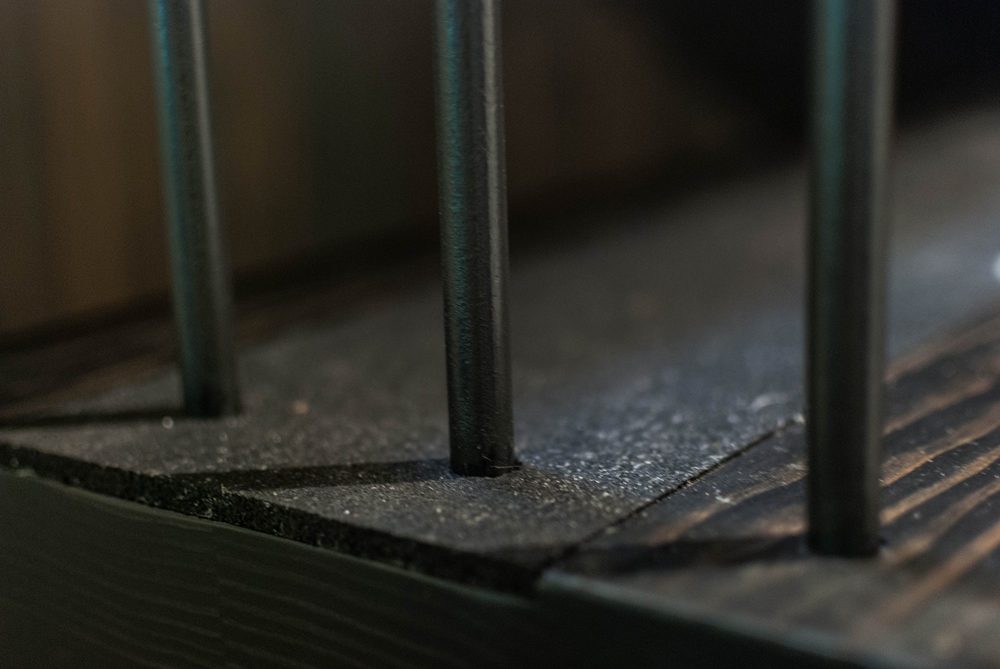
Like the project’s grain-matched wall we discussed before, the symmetry and strong modern lines carrying through the home left no margin for error on the stairs. But the extra thought and effort put into crafting a solution that honored the home’s design while solving the client’s need for durability and functionality was worth it. Just ask Tuna.
Invisible Pop-out Wall Vents
As part of the home’s extensive remodel, all of the windows were replaced with large, fixed picture windows affording treetop-framed views of the city below. The lack of operable windows was factored in to the new insulation and HVAC system selection to make sure there was ample fresh air flow, but the homeowner still liked the idea of an optional direct connection to the outdoors. The original home had existing wall vents, but they were bulky, stuck out from the wall, and were visually discordant with the remodel’s modern style.
Over the past couple years, Mac and H&H Woodshop Manager Dan Palmer have been working on perfecting an integrated door panel with the goal of being flush to the sheetrock and painted the room’s dominant wall color to effectively vanish when not in use, save for a thin reveal line. Given the discreet trim detailing and clean lines of the Wallace Park project, this was just the right application of the disappearing vent method in question.
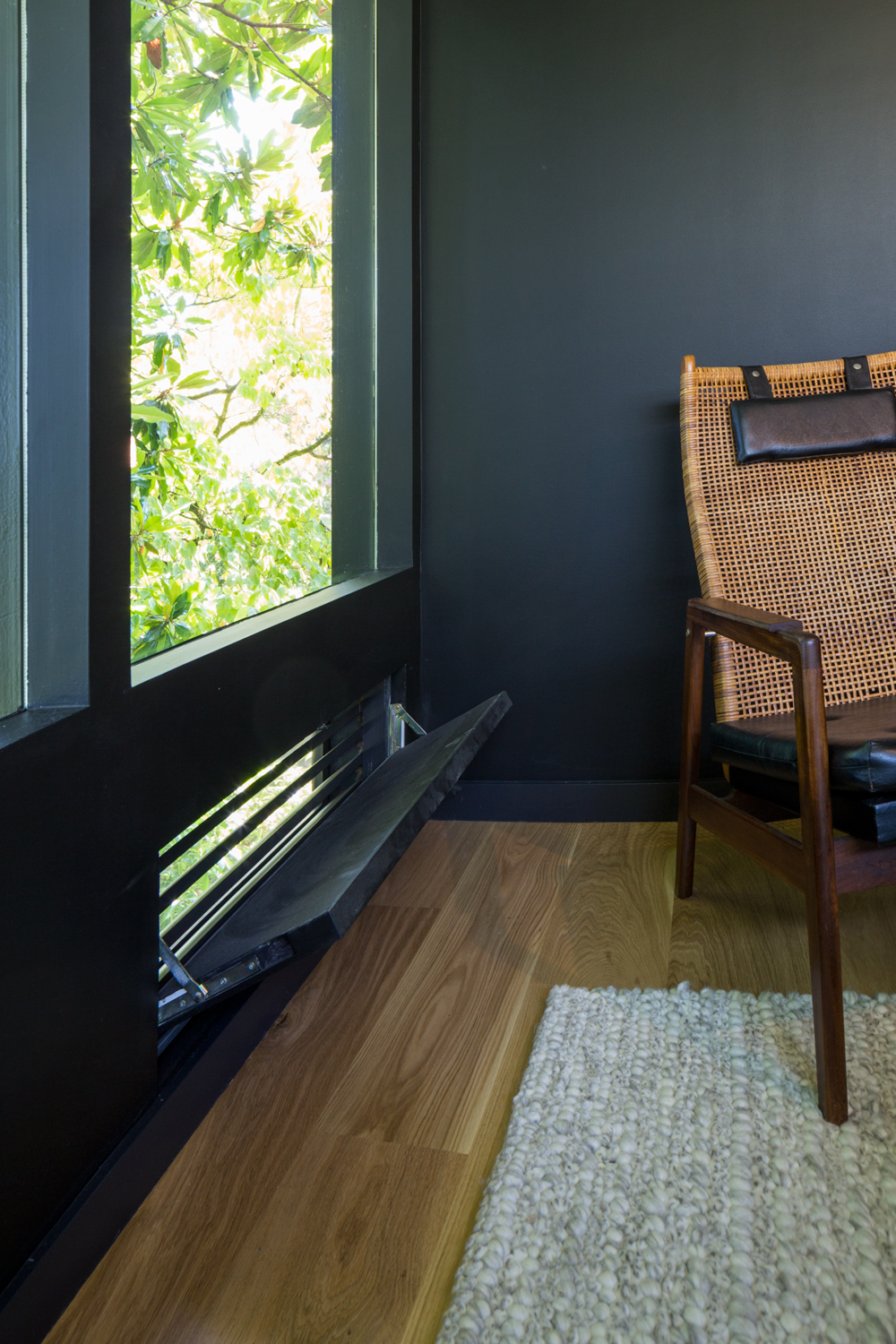
Mac and Dan’s flush face vent doesn’t have a sheetrock corner on it, no L metal, and no joint usually seen when sheetrock comes into a no-jamb setting. It’s mostly built with MDO (Medium Density Overlay, a plywood product with a paper layer that accepts sheetrock mud), and uses window hardware as opposed to typical door hinges.
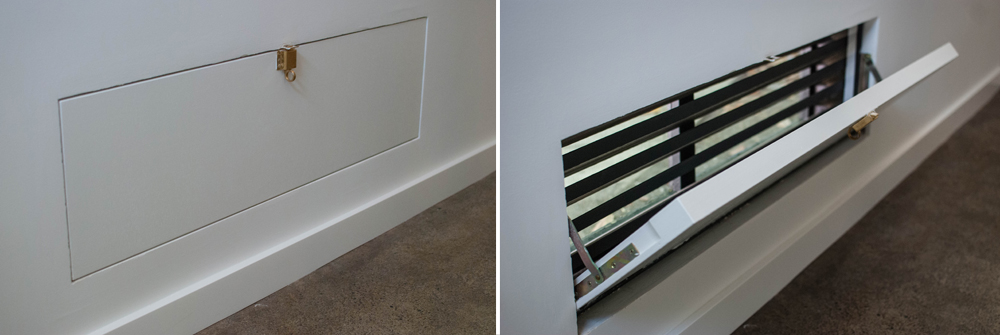
The improvements weren’t just aesthetic, however. The original vents were not solid core or weather stripped, so by building new ones, we could improve upon the concept, add the weather stripping, and make the openings airtight.
Next week, our final feat of carpentry daring: pop-out steel hearth cabinets. Stay tuned!
Back to Field Notes