H&H returns to a former project to build a freestanding high performance garage with a rooftop deck.
This freestanding garage wasn’t the first home addition Hammer & Hand built for this NW Portland home. Over a decade ago the H&H team worked with David Giulietti of Giulietti/Schouten Architects to build an office addition for the previous owners of the home. When the new owners wanted to add another addition to the property, this time a one-car garage with rooftop deck, they knew exactly who to call. H&H and David Giulietti once again teamed up to build an addition for this Portland home.
Then the owners hit a snag. When they looked into the process of taking the existing patio down in order to build the garage, they learned that a portion of the patio had been constructed on City of Portland land. They would have to go through the city to get a street vacation and purchase an easement in order to get the permits required to build their garage. “They jumped through a lot of hoops,” said H&H Project Supervisor Christopher “Coop” Cooper. “It took almost five years for them to secure the land and permits to build this garage.”
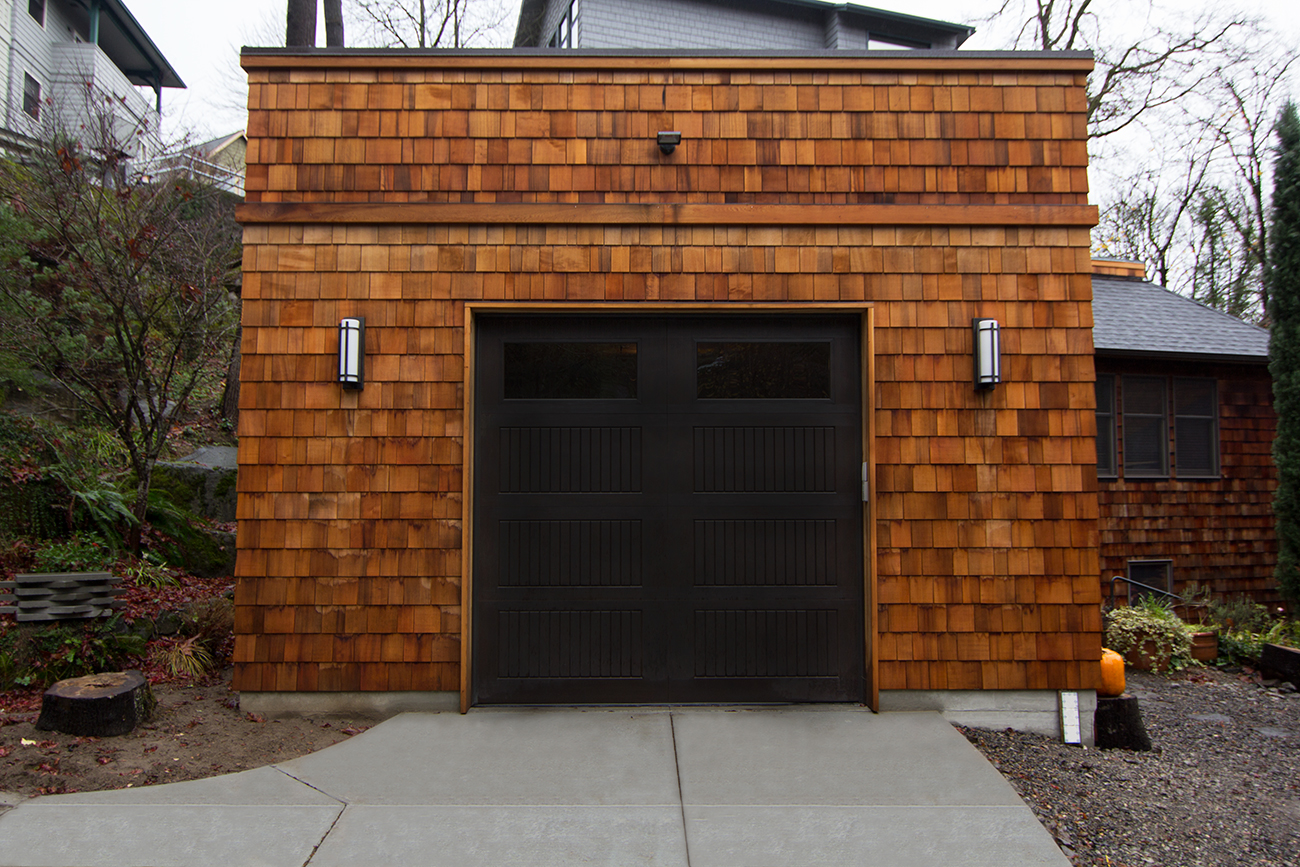
Photography by Jeff Tan
Once the owners had secured the land and permits, Hammer & Hand got to work on the garage. H&H Lead Carpenter James Reck and carpenter Brant Buchholz installed cedar shingle siding to match the house and office addition.
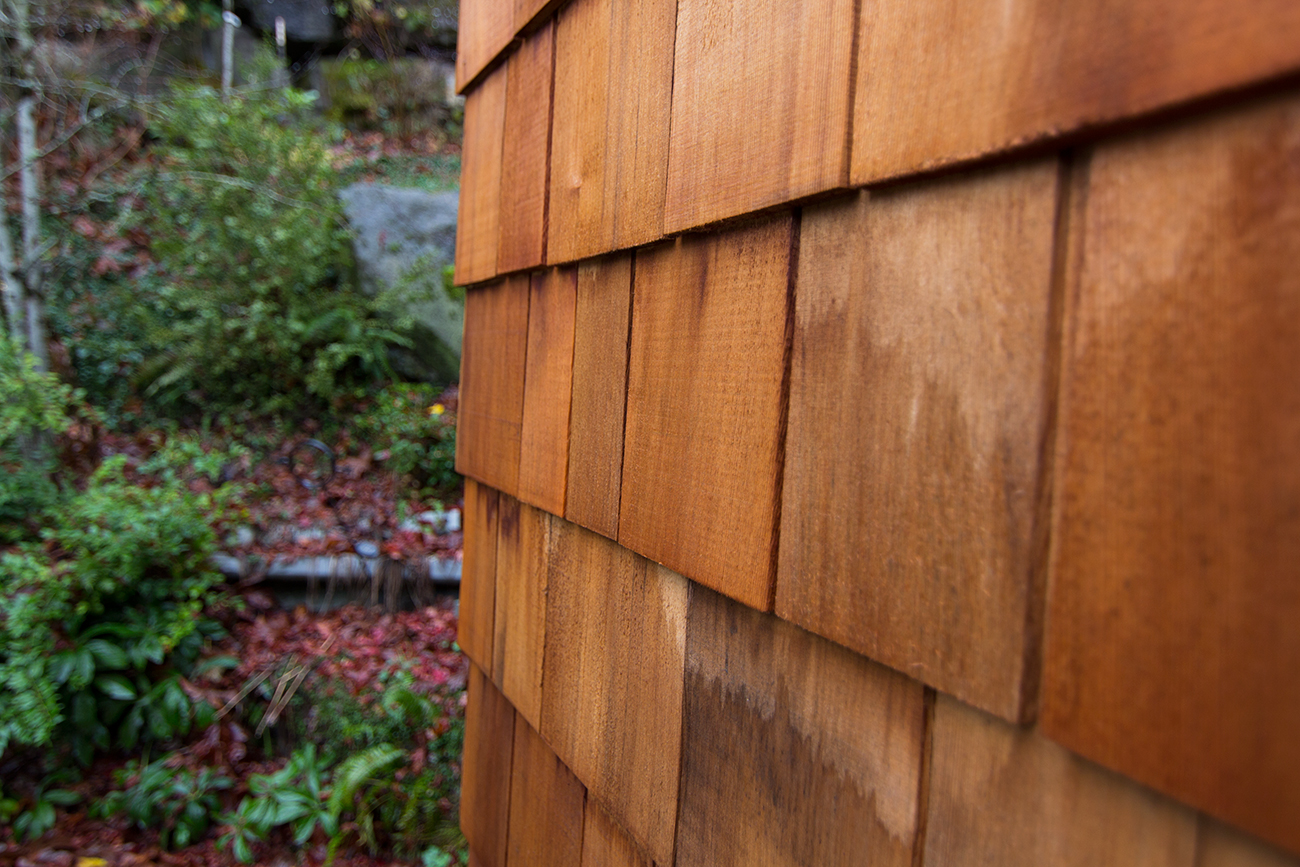
Howser Steel built a custom fabricated steel stairway to lead up to the rooftop deck. The landing where the stairs turn also serves as the roof of a small wine storage closet located inside the structure.
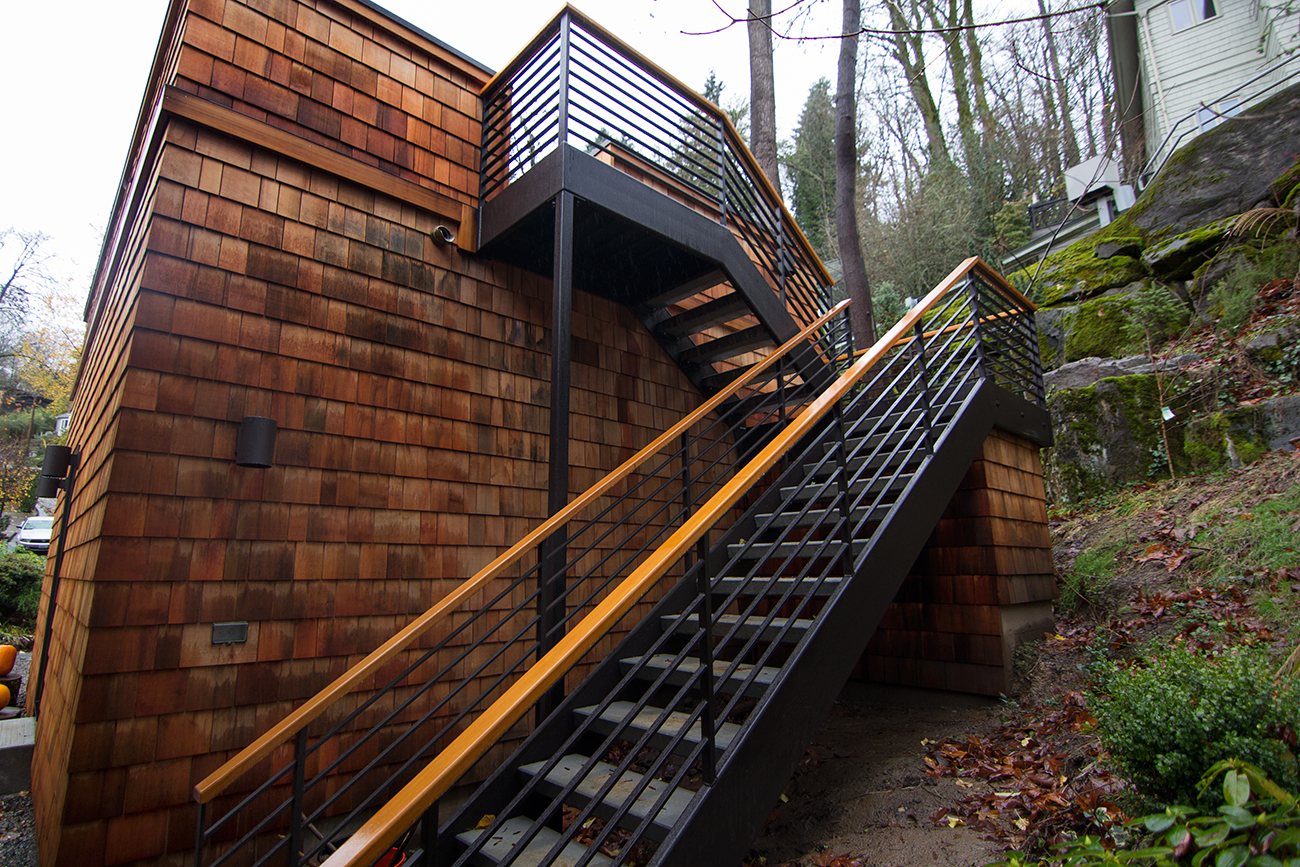
The rooftop deck makes great use of space and offers the owners an outdoor area to hang out on during nice weather. To protect the weatherproofing system of the garage while also providing a level walking surface for the deck, Pioneer Roofers installed concrete 2’ x 2’ square pavers to sit on pedestals above the TPO membrane and interior gutter system.
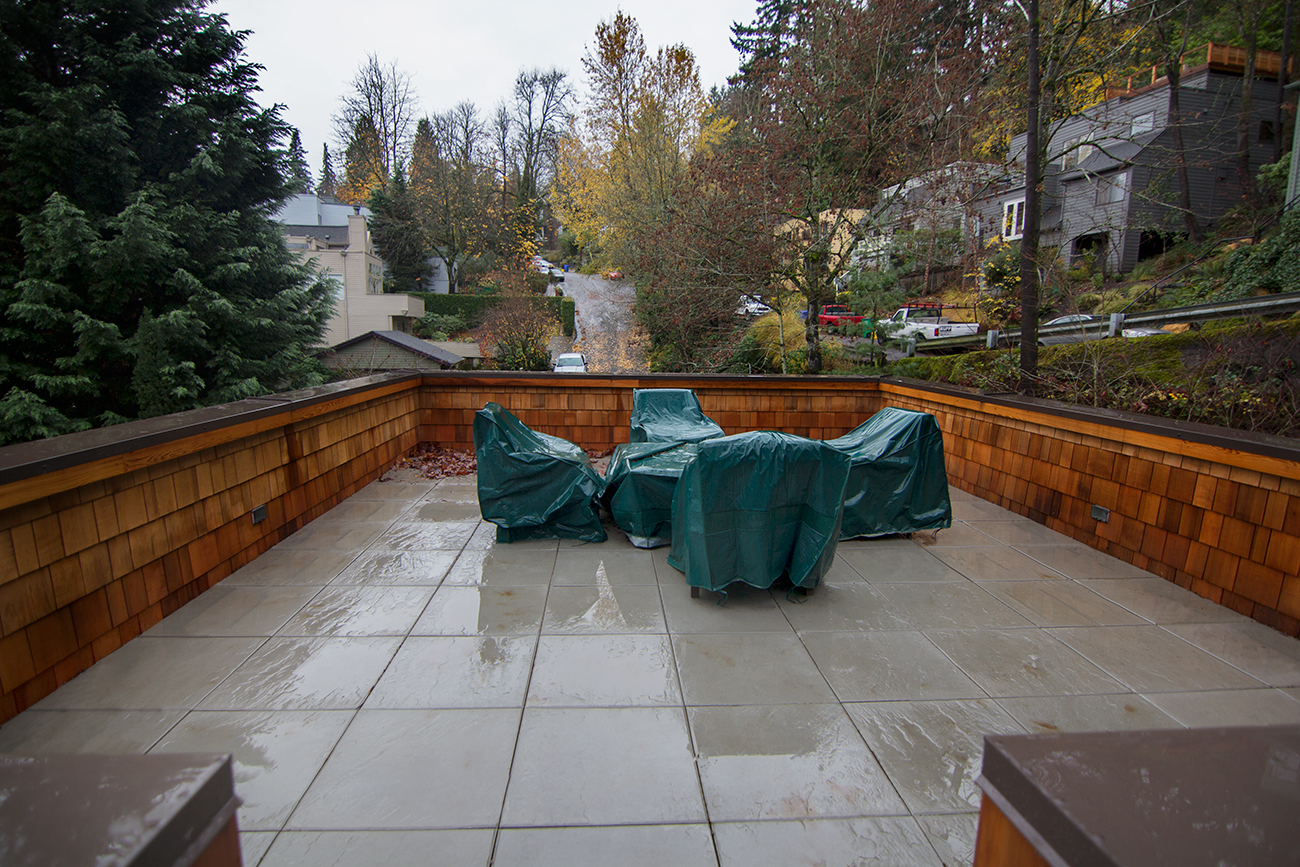
The garage features a few high performance details as well. H&H Home Performance Consultant Sean Hendryx made sure the structure was well-insulated through a tight waterproofing and drying system. “It’s insulated really well so it’ll be comfortable if they want to spend time working in the garage,” said Hendryx. A Prosoco Wet-Flash air and water barrier system helps keep the structure dry while low-density spray foam in the roof framing, HydroGap Housewrap, and Home Slicker Rainscreen mesh keeps the building insulated.
Note: Check out this video detailing our Wet Flash Air Barrier System.
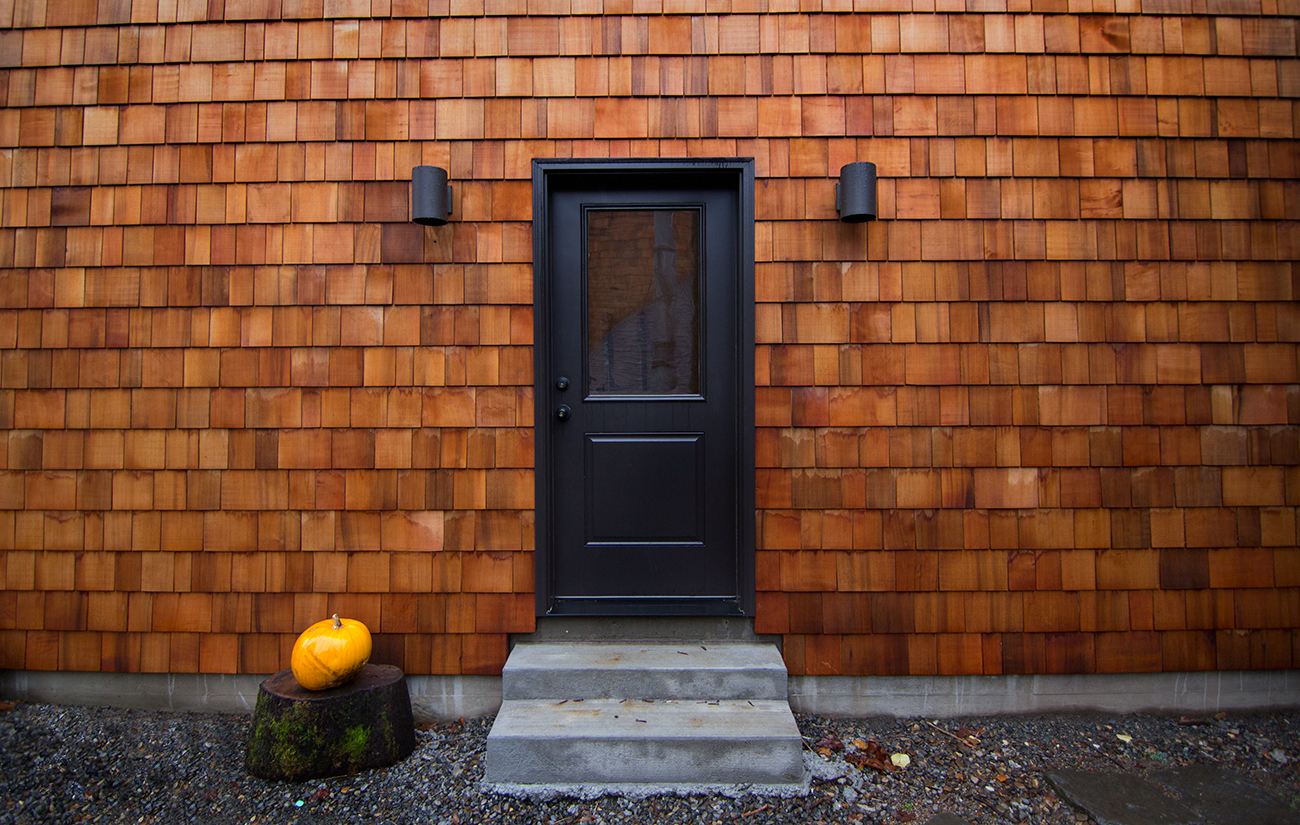
This addition features a garage door by Metro Overhead Door and a side man door by Portland Millwork for easy access. Inside, there’s plenty of room for one car, some work benches, and extra space for storage.
Back to Field Notes