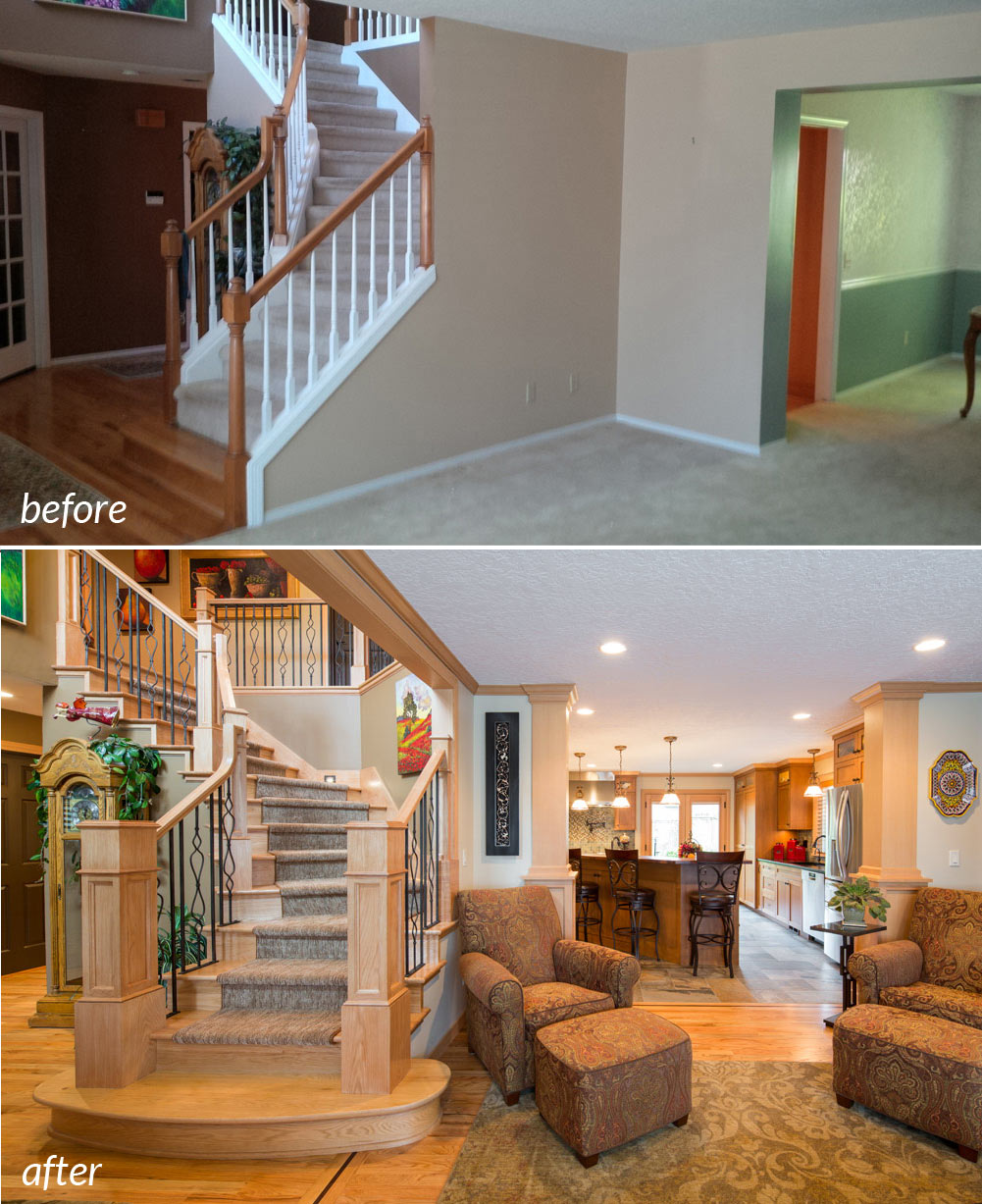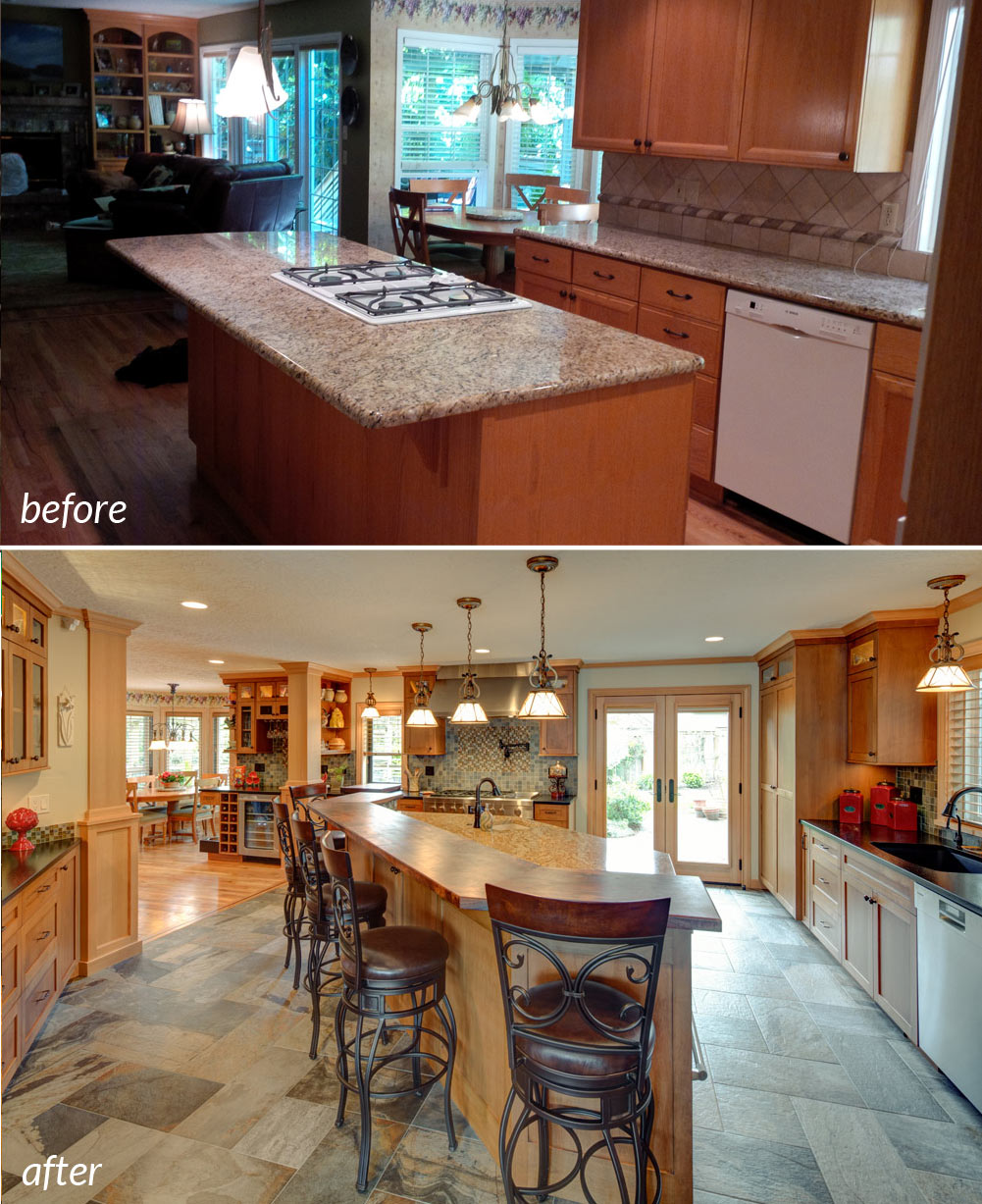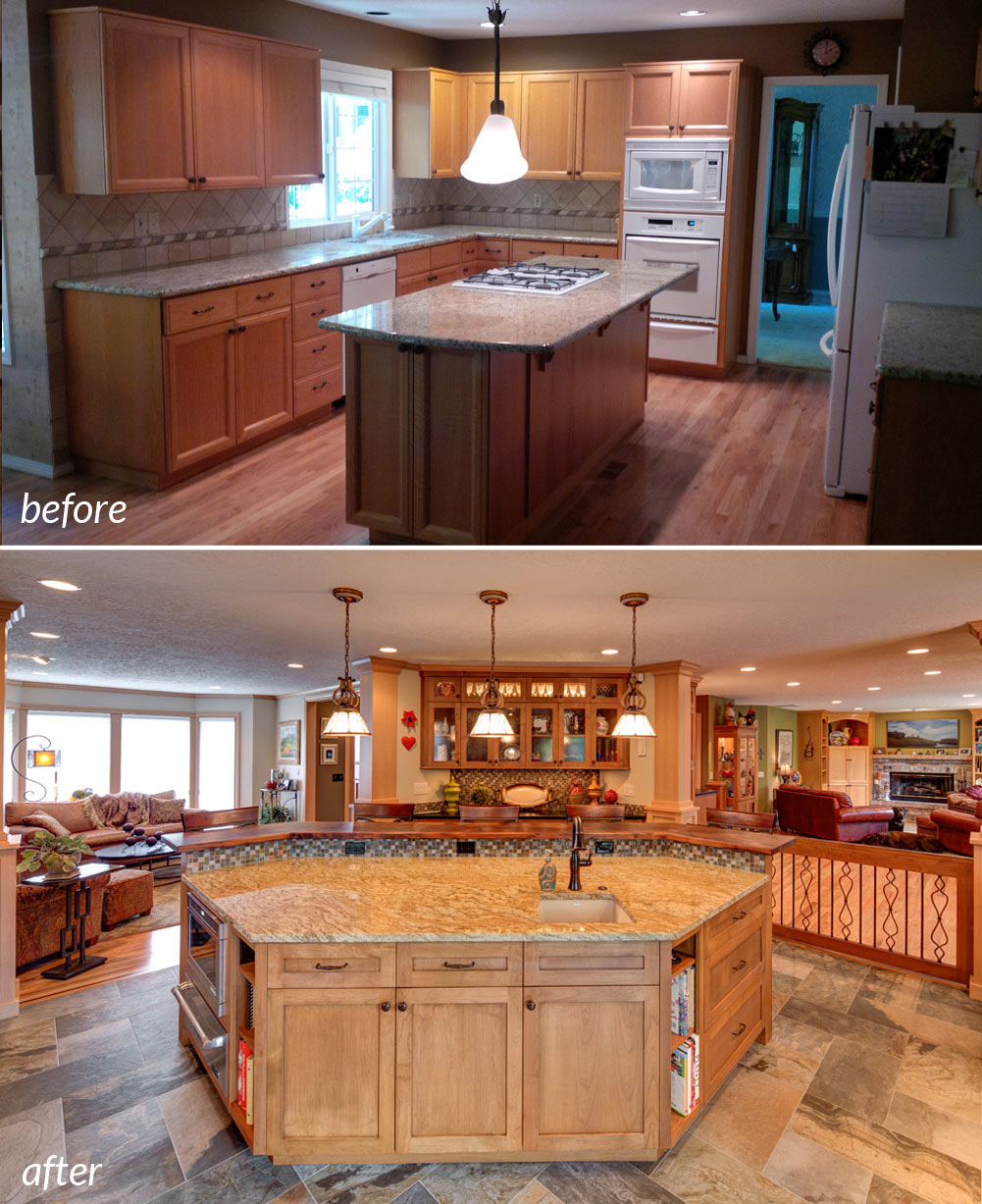Hammer & Hand, architect Amy Griffith of Broken Box Designs, and interior designer Vida Shore teamed up to transform a first floor full of chopped up rooms into an open and connected space with a large kitchen perfect for entertaining.
(Visit our kitchen remodeling page for more kitchen project examples, videos, and articles.)

A new statement piece staircase dominates the entry. H&H, Dyadic Iron Works, and Birds Eye Hardwood Floors built the staircase onsite. The team took down walls and added a substantial beam into the ceiling to create a larger kitchen and a more open, connected floor plan. Space from an unused dining room and den were reallocated to the kitchen.

A larger kitchen island with room to seat five replaced the previous small stovetop kitchen island. The team also added an updated stove and oven, more storage options, and a new wine bar complete with cooler and wine glass storage.

Pocket dog gates (seen closed on right side, open on left side) give the homeowners the option to close off the kitchen from their two dogs when they need to.
Visit the Traditional Kitchen project page for more photos of this remodeling project.
Back to Field Notes