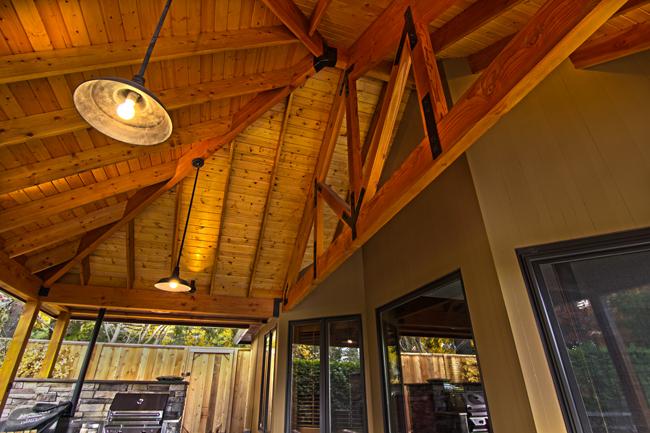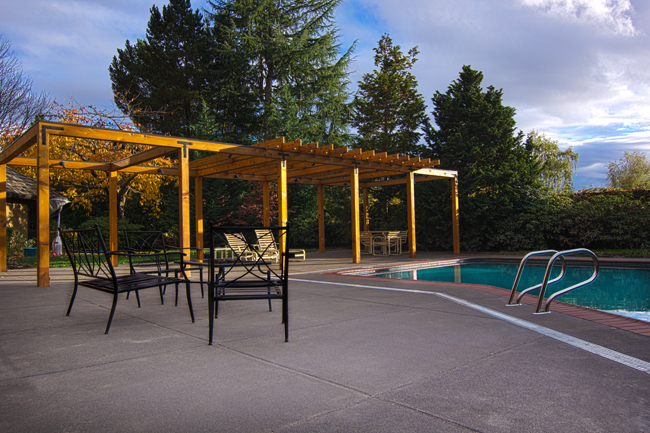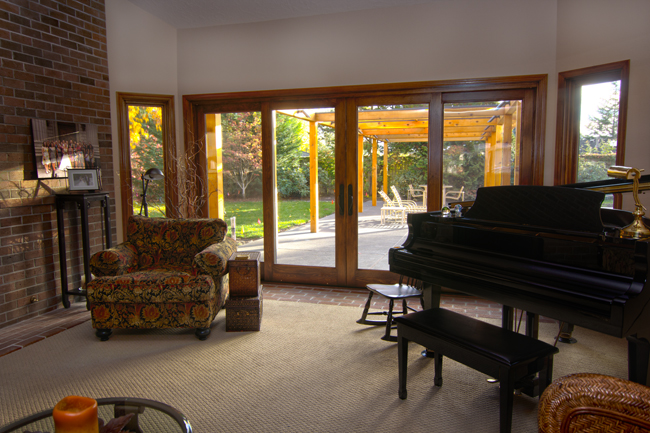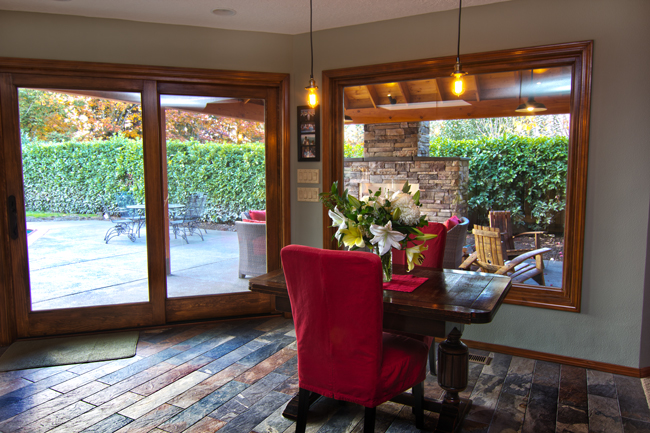Outdoor additions open up home’s interior spaces.
When building any home addition, it’s paramount to ensure that the new addition responds to the structure’s original aesthetic either by playing off of it or blending seamlessly with it. This certainly was achieved with the addition of an outdoor covered area and pergola to a home in Portland’s Five Oaks neighborhood. Designed by architect Dick Spies and built by general contractor Hammer & Hand, the Skamania lodge-style addition transitioned smoothly with the home’s original Pacific Northwest vibe.
(Visit our home additions page for more about our approach, including project examples, videos, and articles.)

Photography by Jeff Tan
The amount of exposed detailing in the covered area and pergola left little room for error.
“We needed to be precise in order for it to look as clean as possible,” says lead carpenter Lee Alworth, “Everything had to be exactly where it needed to be.”

This need for precision inspired Lee to adopt a unique way of approaching the construction.
“I basically built the roof first and then built it back down to the ground. That was because with the finishes, I wanted to make sure everything fit where it was supposed to be,” says Lee. The same reverse building process was used in constructing the pergola.

“We didn’t want the concrete to get scuffed up during the construction process, so the pergola was built floating in the holes and then we poured the concrete in the base of it. The concrete was the last thing that we did,” recounts Lee.
The custom concrete pour around the pergola and pool area also allowed the team to upgrade the floor drainage by the pool to a more functional system.
“The concrete before had one small drain, like a little round 4-inch drain with a bunch of concrete which had wood as its control joints and dividers. It was buckled all over the place,” says project manager Alex Daisley. The improvements made added a larger galvanized drain and true expansion joints along the acid-etched concrete.

In addition to increasing functionality outside, the covered area and pergola addition opened up the living room and kitchen area without adding any square footage to the house.
“It was all disconnected before. Now when you walk in that front door, that whole space is so much more open,” says Alex of the pergola’s effect on the front entryway and living room. By cathedralizing the ceilings, adding sliding doors, and removing shrubs, the addition of the pergola creates a natural pull into the room.


In that same vein, the picture frame window of the kitchen connects the covered area with the interior, giving the sense of a much more open space. With the custom built fireplace and BBQ area, the addition of the covered area brings the inside out and the outside in through the kitchen.
– Jeff
Back to Field Notes