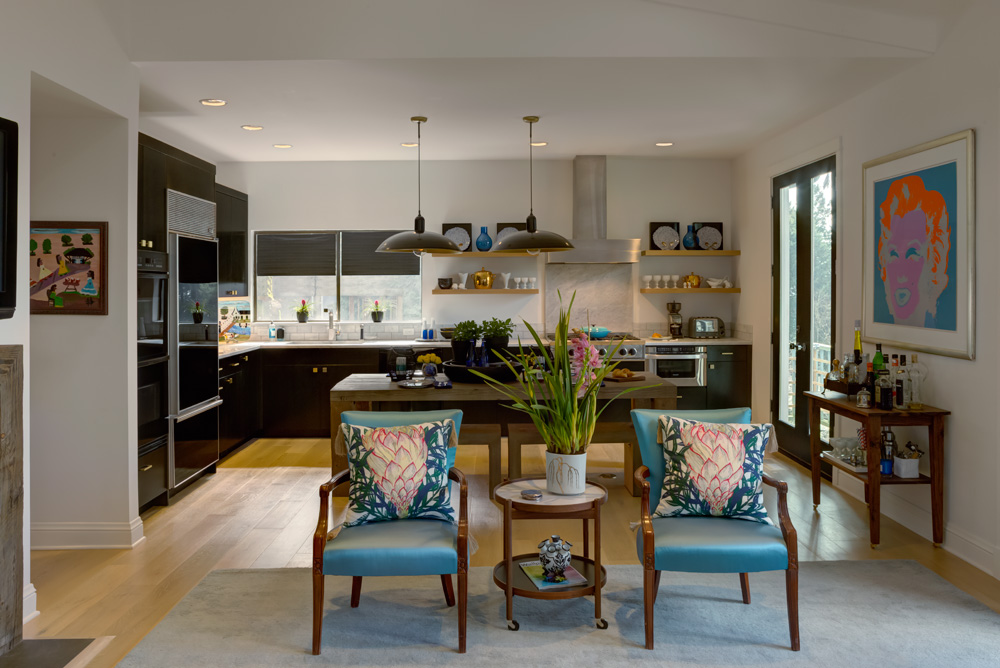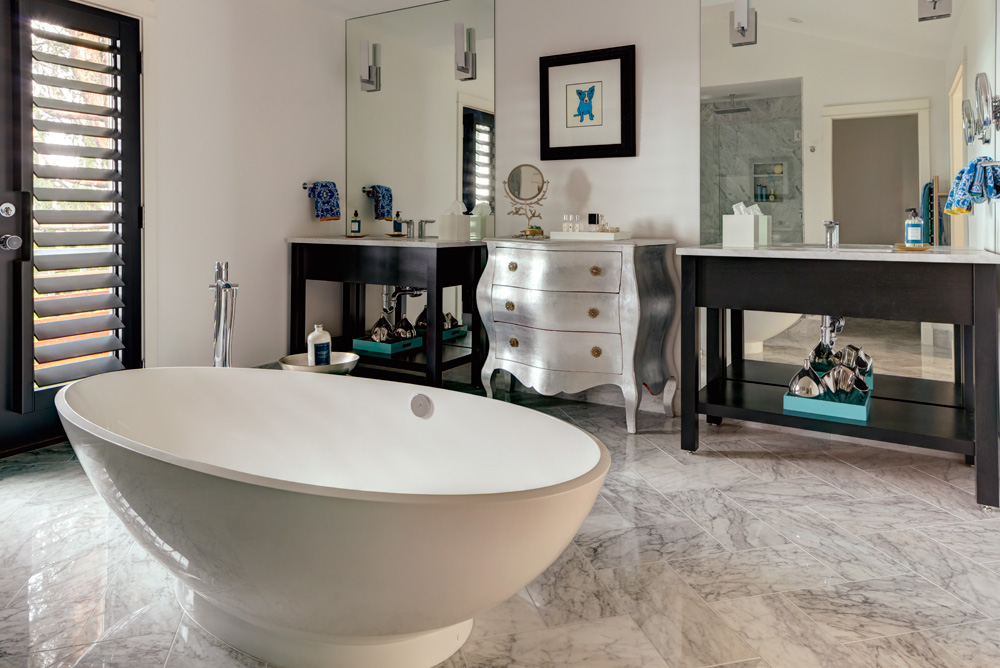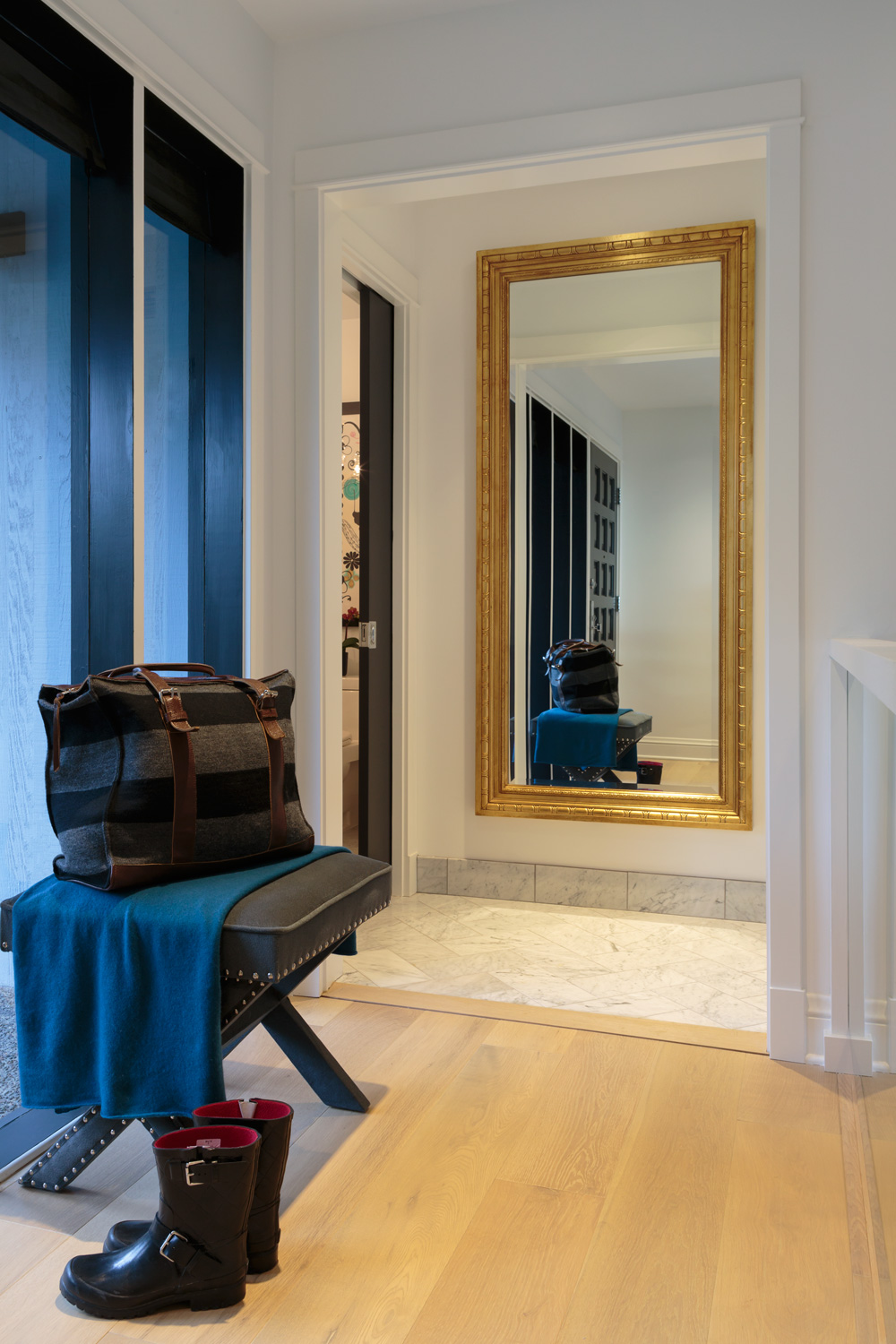This home remodel in the Council Crest neighborhood of SW Portland actually began with another project in Nob Hill recently completed by Hammer & Hand. Interior designer Lynne Parker hired H&H to do remodeling work on her previous home, a historic home in the Nob Hill neighborhood. After getting an offer on the home she couldn’t refuse, it was back to house hunting, this time with Hammer & Hand in tow. Parker asked Project Supervisor M.A.C. Casares to join her on walk-throughs to help her choose a home that could be remodeled the way she wanted while staying within her budget.
(Visit our home remodeling page for more about our approach, including project examples, videos, and articles.)
“He was amazing to do that, he looked at many properties with me and he did it at a moments notice,” said Parker. “He can walk through and say, ‘Yeah, you’re going to have to have all new HVAC or all new plumbing,’ or he could say, ‘This is in pretty good shape and that saves us $10,000 or $20,000.” I considered him a valuable partner.”
The house Parker ended up buying sits high up in the Council Crest neighborhood with a wonderful view, but was a pretty average ranch house. Parker saw past the existing ho-hum space to what it could be.
“We started the job about two and half weeks after she bought the house,” said Casares. Kevin Fischer from Alice Design drew up the plans to get the permits required and then Hammer & Hand went to work to make Parker’s designs a reality.
The main floor of the home received the most structural work. H&H opened up the kitchen, originally closed off from the living room, by removing a small divider wall and reconfiguring the space. The team added French doors to lead out to the deck and match with the existing French doors in the living room. H&H raised the ceiling throughout the space to make the home feel larger and more open.

Photography by David Papazian
The kitchen included a few reclaimed items in addition to the salvaged trim. The lights over the table were crafted form beat up silver metal spheres found in an Oregon dairy farm. Parker had them cleaned them up and powder coated gold underneath and black on the outside. Jason David Gillihan from Black Rabbit built the custom dining table from reclaimed wood.
(Visit our kitchen remodeling page here.)
To create a master suite, the team once again went to work reconfiguring the layout. Where the master suite now stands, there were two small bedrooms, a bathroom, and a Jack-and-Jill bathroom. H&H installed two walk-in closets where the two bathrooms were, reconfigured one bedroom into the master, and turned the second bedroom into the master bathroom.

The master bathroom has a standing shower, two sinks, and a floating tub.
“I love when a space is big enough to float the bathtub in the middle of the room,” said Parker. “It feels really luxurious.”
Some parts of the project came together onsite. “We made a lot of stuff up onsite and created a lot of the design elements as we went through construction,” said Casares. “It was a fun project.”
One of the areas that was designed onsite was a small anteroom that leads to the powder room on the main level of the home. It was originally a walk-through hallway to the garage with a small utility sink. “Not attractive at all,” said Parker. “I created a powder room and it gave us the opportunity to create a little nook there. It was M.A.C. and Roman who came up with the idea to create the little room.”

To help keep costs down, the team salvaged as much of the casework and trim as possible from the existing house. “Not much came out of there from the original house that didn’t go back in,” said Casares. Some new materials were brought in throughout the home as well, including new white oak floors and Carrara marble tile.
Stairs lead down to the basement level of the home where the team did more reconfiguring to expand the space to hold two guest bedrooms, a bathroom, and a kitchenette.
Check out more photos of this whole house remodeling project here.
P.S.
Check out the article with Lynne Parker in the August/September 2014 issue of GRAY Magazine.
Back to Field Notes