Hammer & Hand teamed up with architect Mitch Snyder to transform a hot, cramped attic space into a master suite. The existing upstairs attic space had two bedrooms but the rooms were very small and difficult to access. The team took off the back (west facing) part of the roof and added a new dormer on that side of the house.
(Visit our Home Additions page to learn more about our approach, including project examples, videos and articles.)
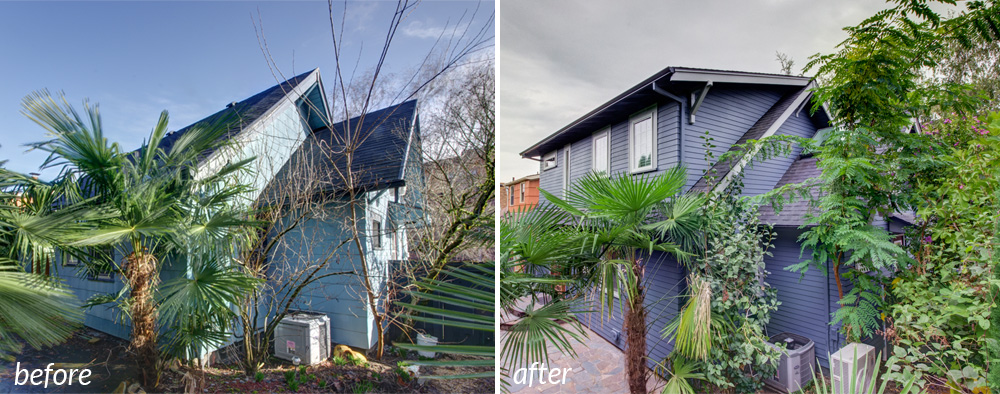
Photos and renderings courtesy of Mitchell Snyder Architecture
The new dormer added 195 square feet to the existing 432 square foot space and includes a master bedroom, bathroom with vanity and shower, separate water closet, laundry, walk-in closet, and option to add a small bedroom (the space is currently being used as an open office area). Below you can see the floor plans before and after the remodel:
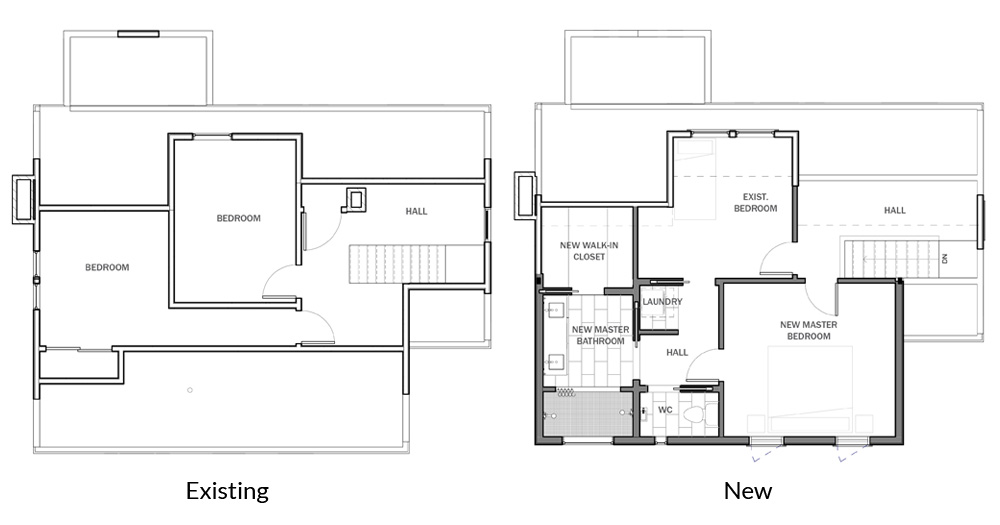
One area that needed improvement was the stairs and landing leading up to the second level. “We did not technically have legal head clearance at the top of the stairs,” said H&H Project Supervisor Kevin Guinn. “They were also dangerous with irregular rises and treads and very steep.”
One option for fixing the head clearance issue was to adjust the landing, which would have had repercussions for the downstairs portion of the home. Architect Mitch Snyder came up with an easier solution: a skylight.
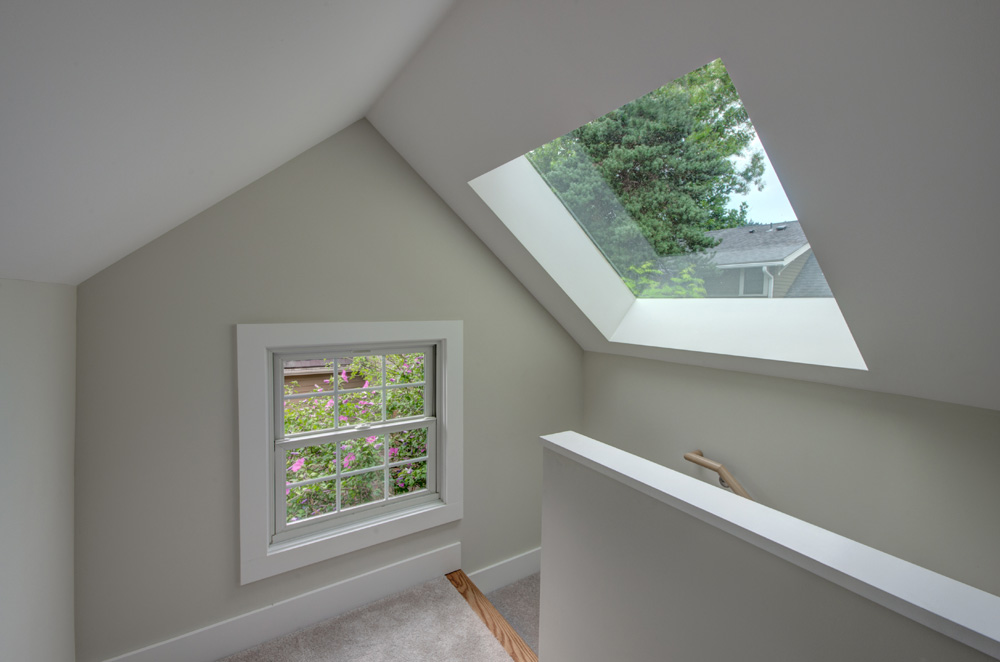
The skylight, placed at the top of the stairs, provides the necessary amount of head space to make the turn at the top of the stairs while also bringing natural light into the room. The team also lengthened the stairs to make it safer walking up.
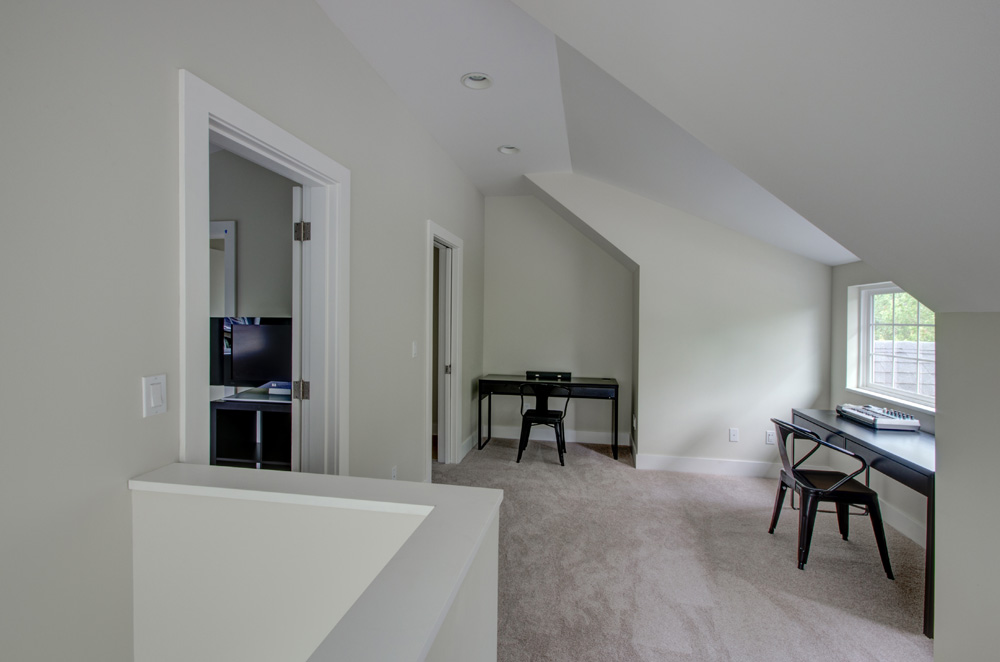
The original design had an additional wall included that would turn the above space into a small bedroom. The clients chose to leave the wall out of the project for now, opting instead to use the space as an open work area. The intended wall can be added at a later date if so desired. The first door on the left leads to the master bedroom and the second door leads to the master bathroom and water closet.
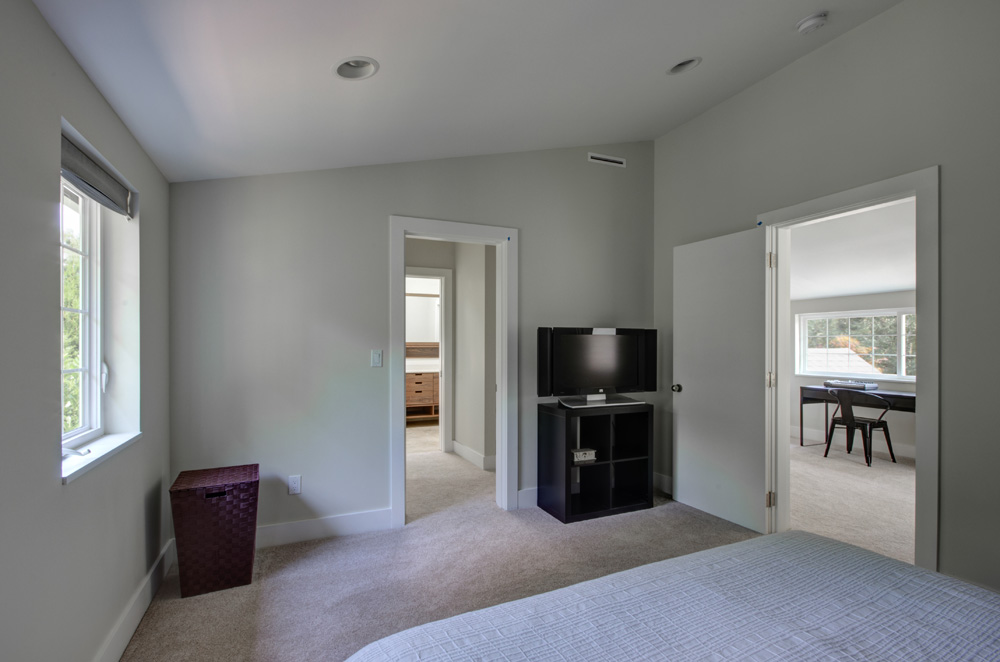
A small hallway connects the master bedroom to the master bathroom, laundry, and separate water closet.
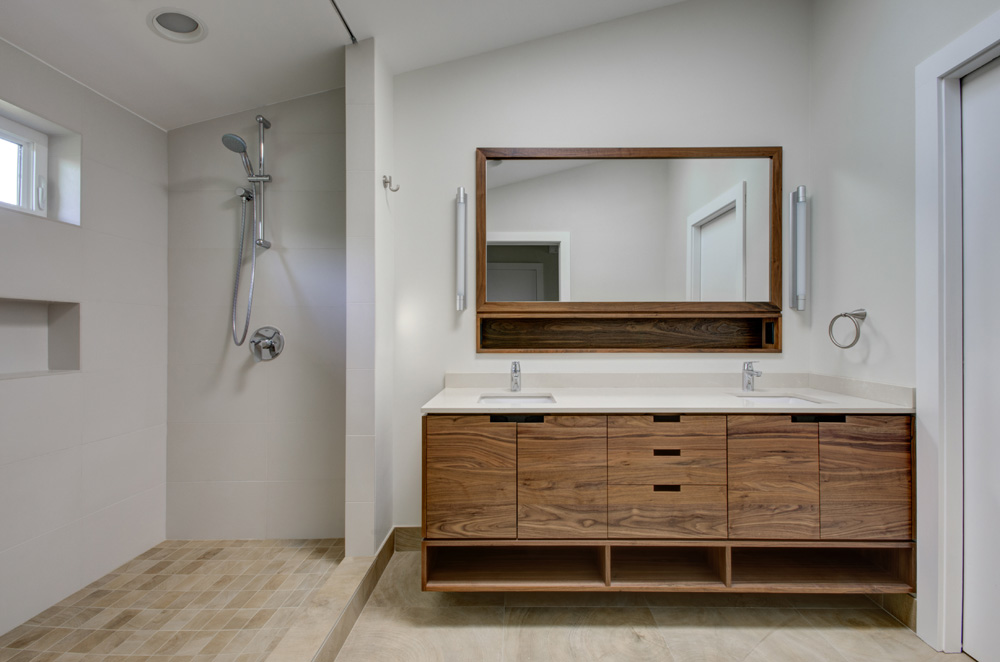
The master bathroom has a two-person walk-in shower and a custom-made walnut vanity and cabinet by Jason Andrew Designs.
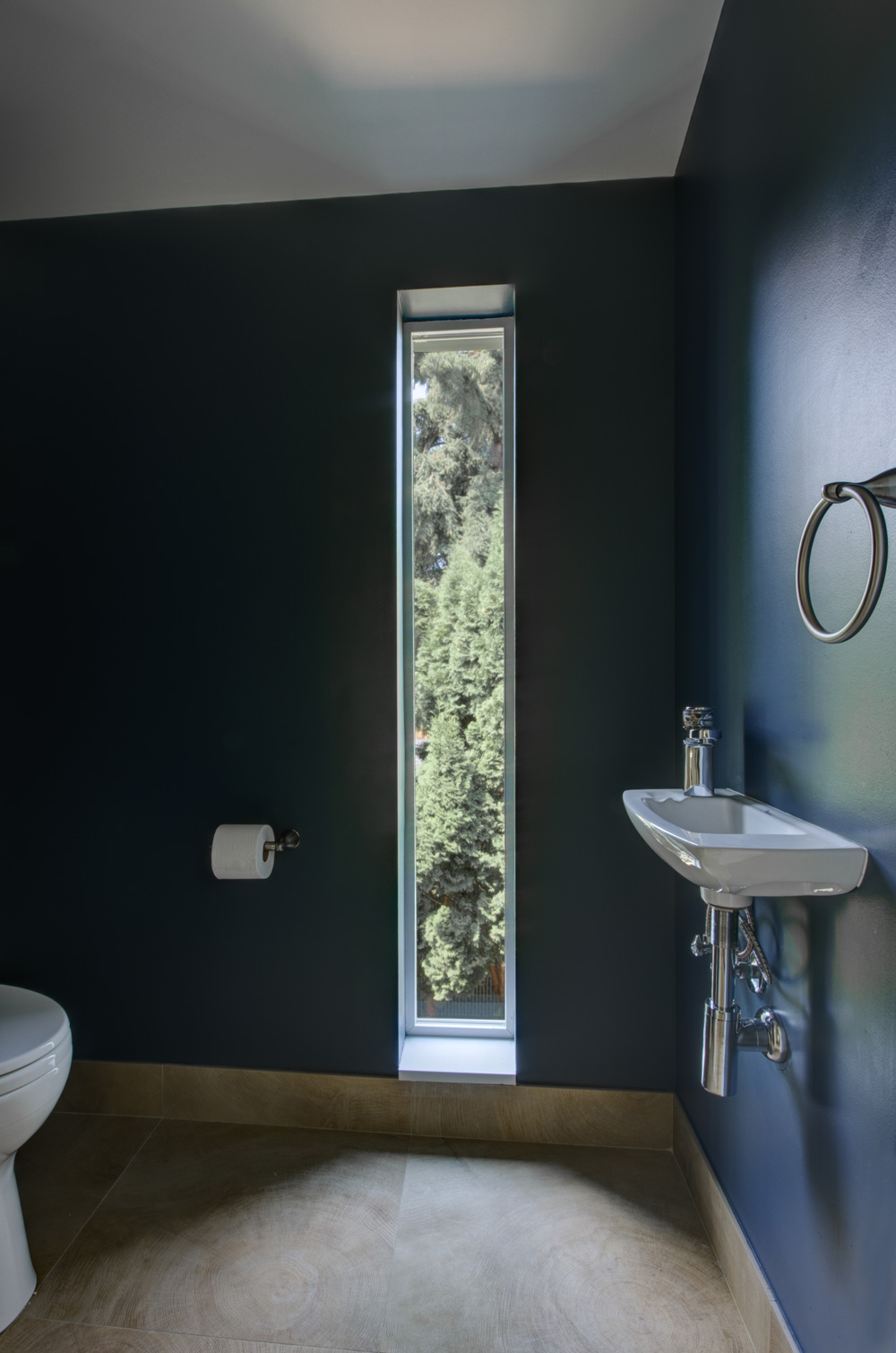
The team added a separate water closet to hold the toilet and a small sink. The clients wanted the water closet to be accessible from both the master bedroom and the other bedroom (currently being used as a workspace). The clients also wanted a long, narrow window to let in natural light and provide an interesting design element to the small space. Because of the angle and depth of the wall the window can remain unobscured by curtains while maintaining privacy from the outside.
A series of home performance upgrades make the entire home more comfortable and energy efficient. After doing a home energy assessment and blower door test on the space, H&H added spray foam insulation and upgraded the building envelope. H&H removed and remediated a layer of asbestos siding and installed a proper weather barrier with new siding. Inside, the team addressed an unconditioned crawlspace, and added a high efficiency water heater and minisplit heat pump.
“We took that second floor from something that was very claustrophobic and dark to something that is bright and open,” said Mitch. “Somewhere they would want to hang out in.”
Check out more photos of this dormer addition project on the NW Portland Dormer Addition portfolio page.
Back to Field Notes