After a few years of living in their home in Portland’s Cully neighborhood, the owners decided it was time to turn their under-utilized yard and garage into an urban oasis.
After creating a master plan with landscape architect Mikiel Deguera with Pistils Landscape Design + Build, they hired Hammer & Hand, architect Kevin Fischer (of Alice Design), and designer Charlotte Cooney (of Domestic Arts) to bring the project to life.
A rickety old fence surrounded the yard and the driveway leading up to the garage was open to the street and neighbors. The team tore out the driveway and filled it in to add almost double the space to their outdoor area. They also removed the old fence and built a new retaining wall and fence to surround the backyard.
The biggest part of the project was the transformation of the unused 20 x 24 garage into a comfortable 480 SF accessory dwelling unit (ADU) for family to stay in while visiting. When it’s empty, the couple likes to use the space themselves.
(Visit our accessory dwelling units page for more more about our approach, including project examples, videos, and articles.)
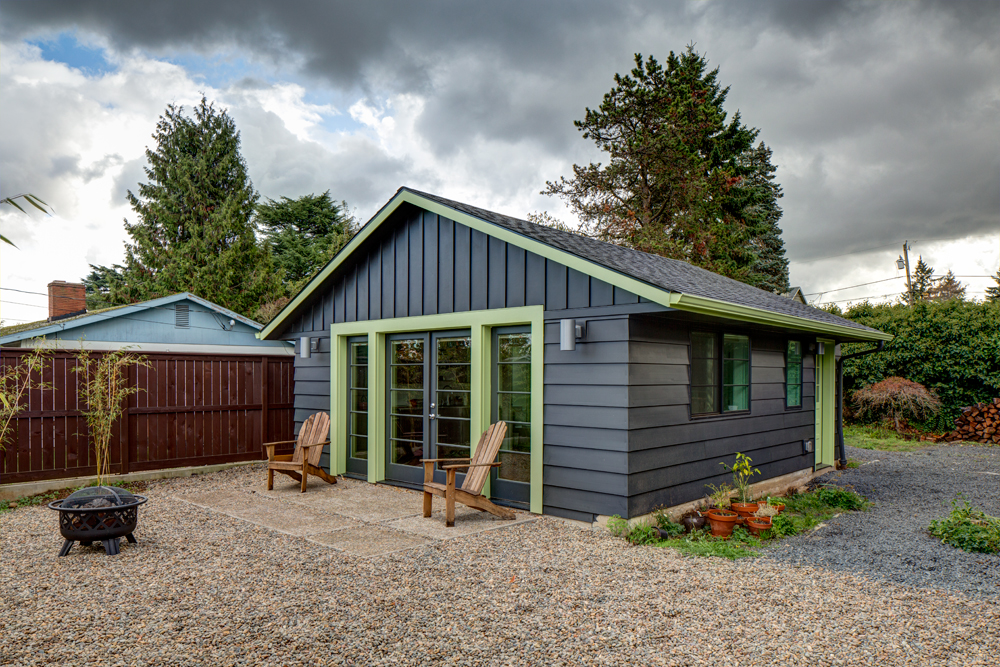
“My husband uses it for his work – he’s an artist – and I use it to drink coffee in the mornings and read,” said the client. “It’s a quiet space, very light and peaceful. We’ve created an oasis and sanctuary.”
The garage pre-remodel was a very raw space: exposed framing, unfinished concrete floors, and no insulation or drywall. The team built partition walls, ground and polished the concrete floors, added high performance insulation, re-sided and re-roofed the building, and created a comfortable, light-filled living space with modern amenities.
The ADU now includes a bathroom with skylight, kitchenette, storage loft, and laundry area. Kevin Fischer designed a nook for the pull out couch to fit into and maintain the open living space.
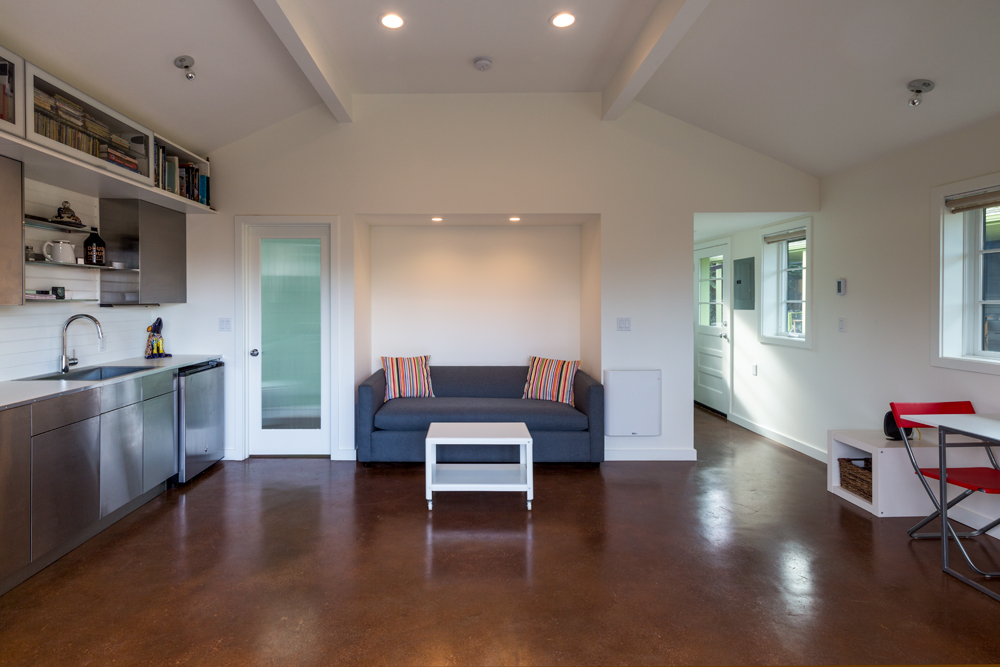
“It’s just a completely new space,” said H&H Project Supervisor Christopher “Coop” Cooper. “We took a skeletal shell that was almost falling down and now it’s an emancipated living space that’s completely different in terms of usability and efficiency.”
The team also replaced the existing garage doors with French doors that open up to a little patio area.
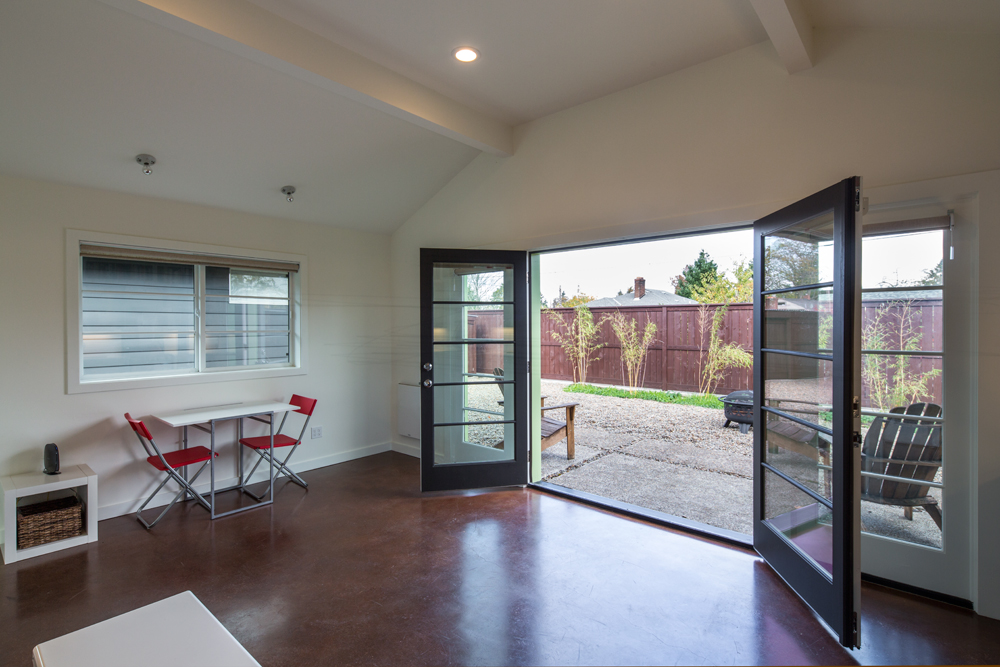
In addition to the ADU, Hammer & Hand built two other new structures in the backyard: a sauna and a bike garage.
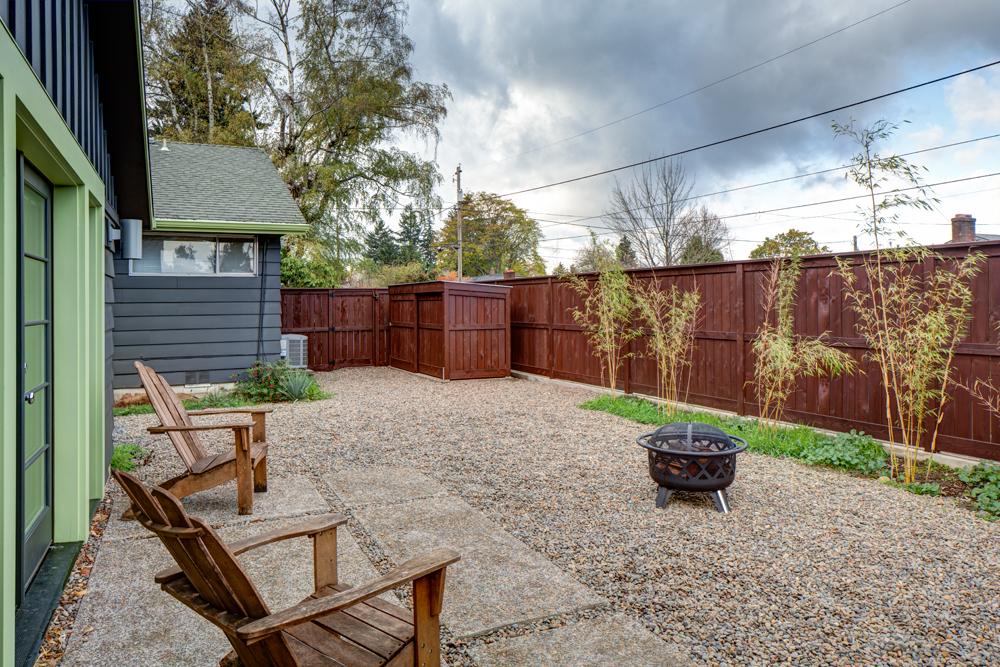
The bike garage, along with a new mudroom in the main structure, makes it easier for the owners to have easy access to bikes while keeping the mess associated with muddy bikes outside.
“We were constantly traipsing through the house with bikes, dirty shoes, dirty paws,” said the client. “Now we can get bikes in and out without having to go through the house.”
To create a cohesive look the team painted both the main structure and the ADU a matching slate gray. They also installed new kitchen windows in the main structure to match those in the ADU. Even many of the interior fixtures and hardware in the ADU match those in the main structure. Now all that’s left is to finish landscaping and hardscaping the back area.
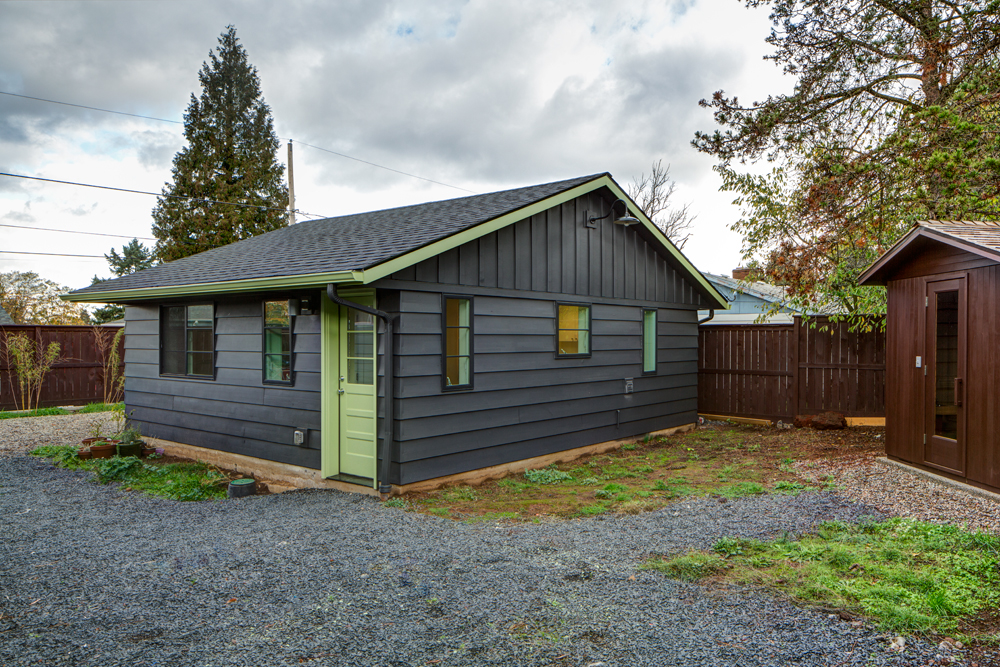
Each piece of the project: the new fence, ADU, sauna, and bike garage came together to create the oasis the owners were looking for.
“We feel like we’re in a world of our own.”
To see more photos of this accessory dwelling unit, visit the Cully ADU project page.
Back to Field Notes