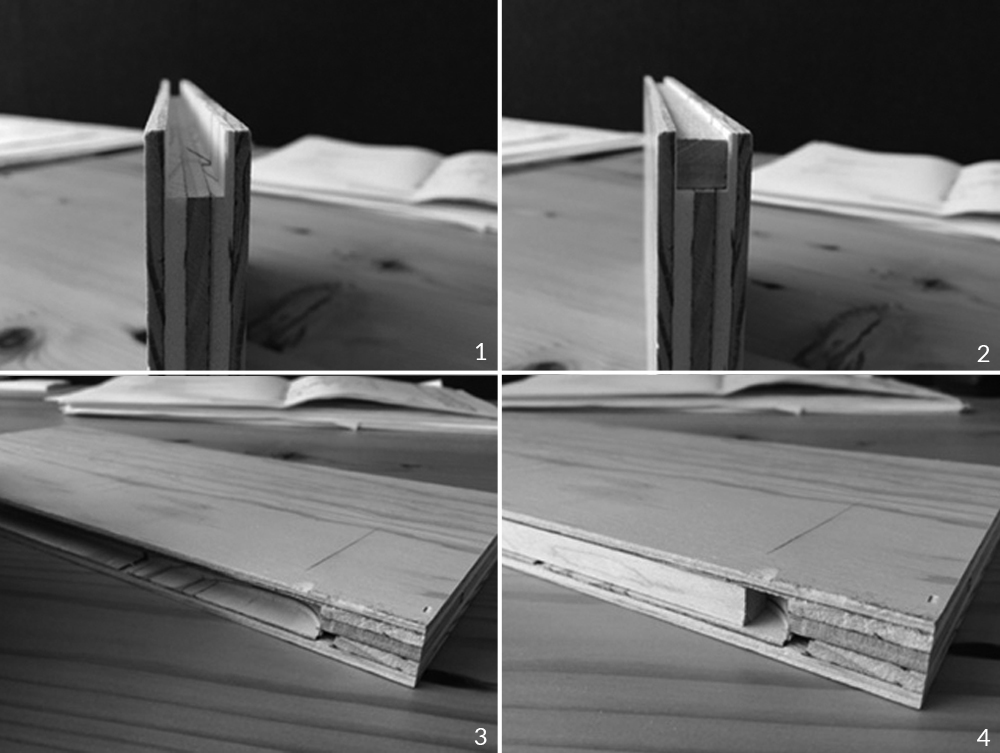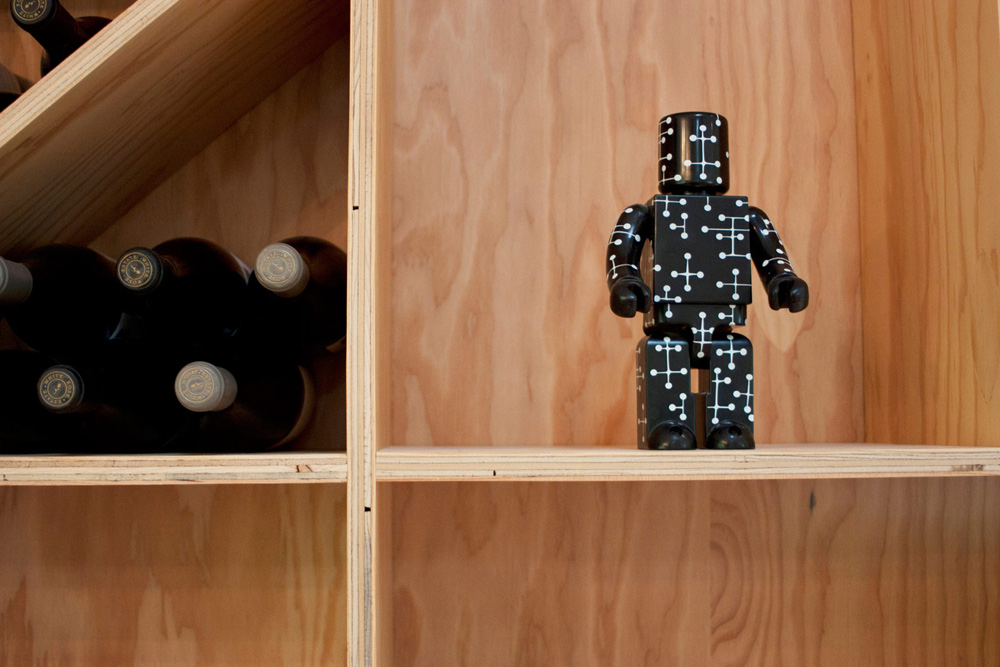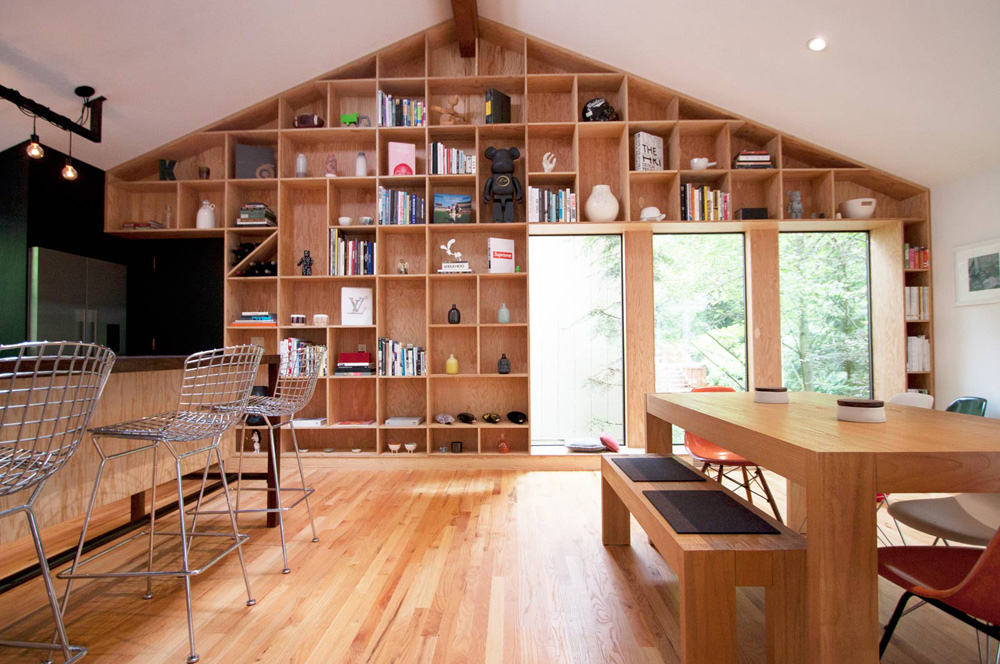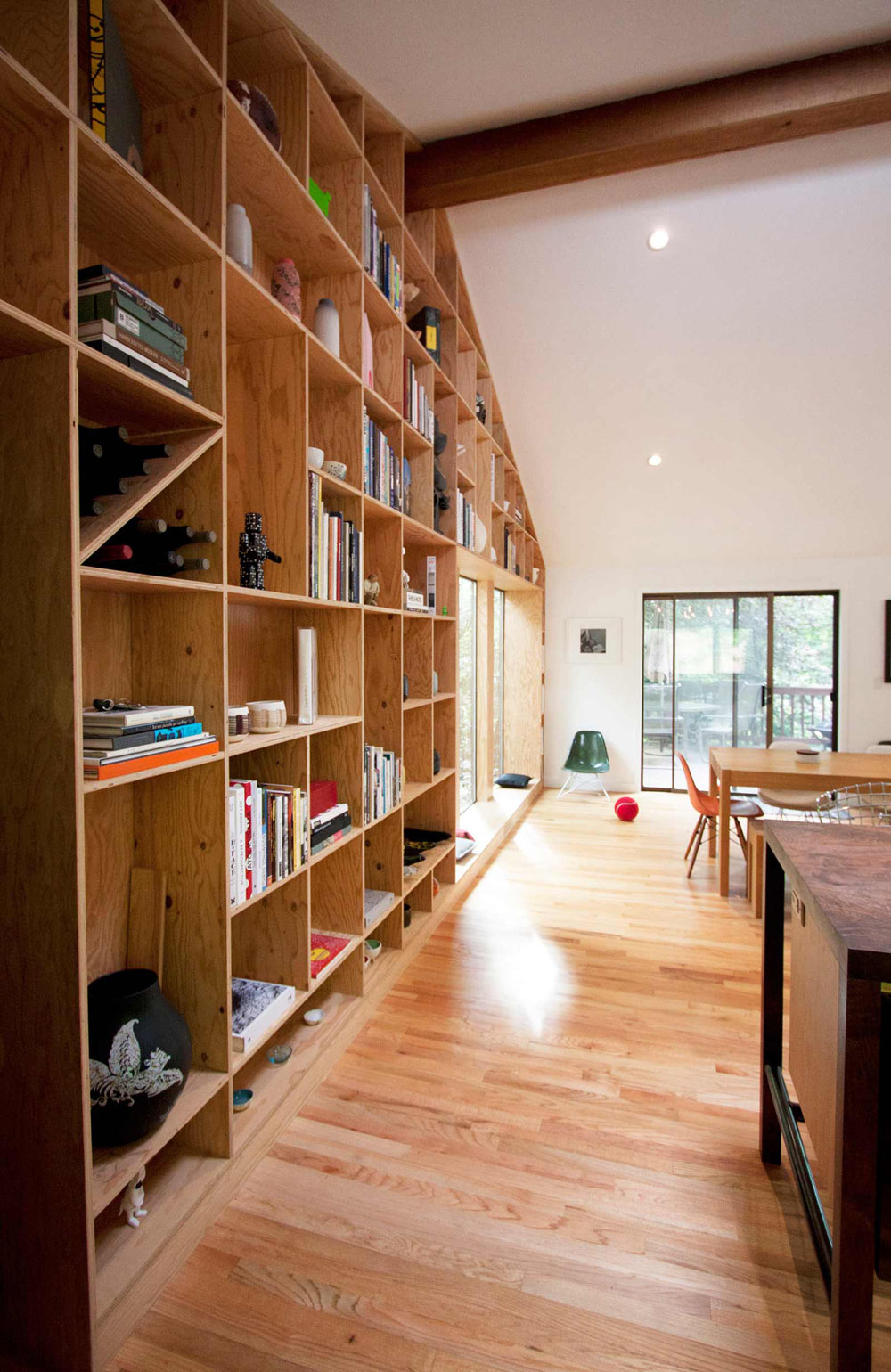One of our favorite parts of a job is taking a design concept and figuring out how to execute it in the most elegant way possible. Our team had this chance recently during one of our remodeling projects in Portland West Slope. A custom bookshelf with a geometric design (designed by bright designlab) was to stretch across a long wall in the dining room to showcase the homeowner’s art, books, and sculptures. The challenge? How to bear weight with such a “light” design.
“Our woodshop manager, Dan Palmer, and I figured out how to build it so that it matched the design but could also hold the weight necessary,” said MAC Casares, H&H Project Supervisor. “The answer was the blind joint.”
Look Ma, No Hardware!
The bookcase’s blind joinery gives the piece a clean, minimalist look with no visible hardware. A long, thin piece of wood, called a cleat, is nailed to the vertical surface that the shelf will connect to and the shelf slides onto it via a dado cut into the side of the board.

1. Detail view of the dado. 2. Dado with cleat. Cleat is 3/8″ square, plywood shelving is 3/4″. 3. Side of shelf with the dado stopped short of the front so the mounting cleat is hidden. 4. Dado with the cleat inside of it; this cleat is nailed to the vertical member that the shelf slides onto.

After Dan and MAC engineered the bookcase, H&H carpenters Brad Joyner and Jason Woods set to work building it. They constructed the entire bookcase in-place out of 3/4″ CDX plywood. Every piece of wood was milled on-site and cut specifically to fit the space and maintain the design’s geometric pattern.


Visit the West Slope Daylight Ranch project page for more photos of this home remodel.
Back to Field Notes