Although it looked like business as usual at the Instrument job site, we recently rolled over an important milestone: halfway to completion. Since construction kickoff back in May, the empty shell we started work within (built by R&H) is long gone and Instrument’s new home is taking shape.
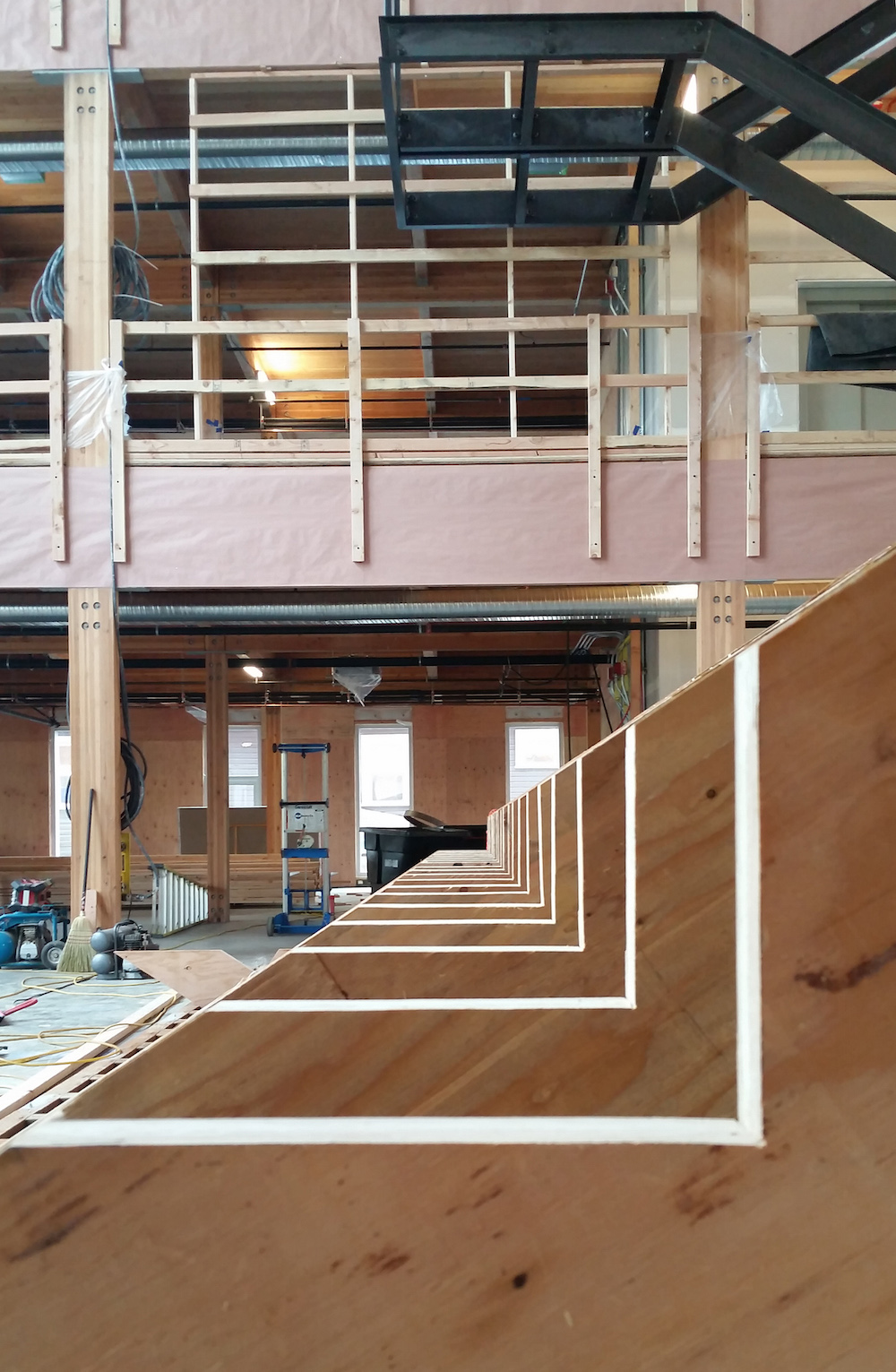
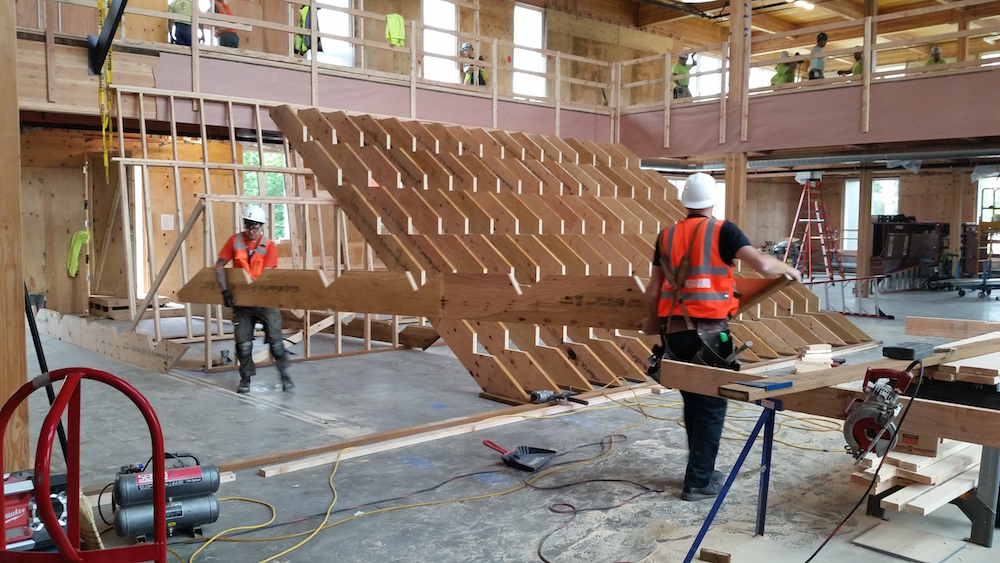
One of the first things we set in motion was the auditorium staircase/seating framing, a core focal point of the central atrium and gathering place for the creative office. Our carpenters Lee, Brad, and James executed this demanding, precise task and delivered a pristine set of stair stringers. It felt like a shame to frame over the perfect lines and angles, so we snapped a few photos to remember those lines before setting to work sealing up the stairs.
A persistent challenge with the Instrument site is the fact that we are working within a finished, sealed shell; all materials, equipment, and machinery must be carefully loaded through a window barely 4’ wide by 8’ tall. Imagine the last time you moved and realized your fridge would barely wedge through the kitchen door. Maybe you cursed a little when you saw the dings in the paint once the fridge squeezed through. Now imagine fitting everything you’d need for a 30,000 sf office renovation through a gap that same size, and not having the luxury of nicking the edges.
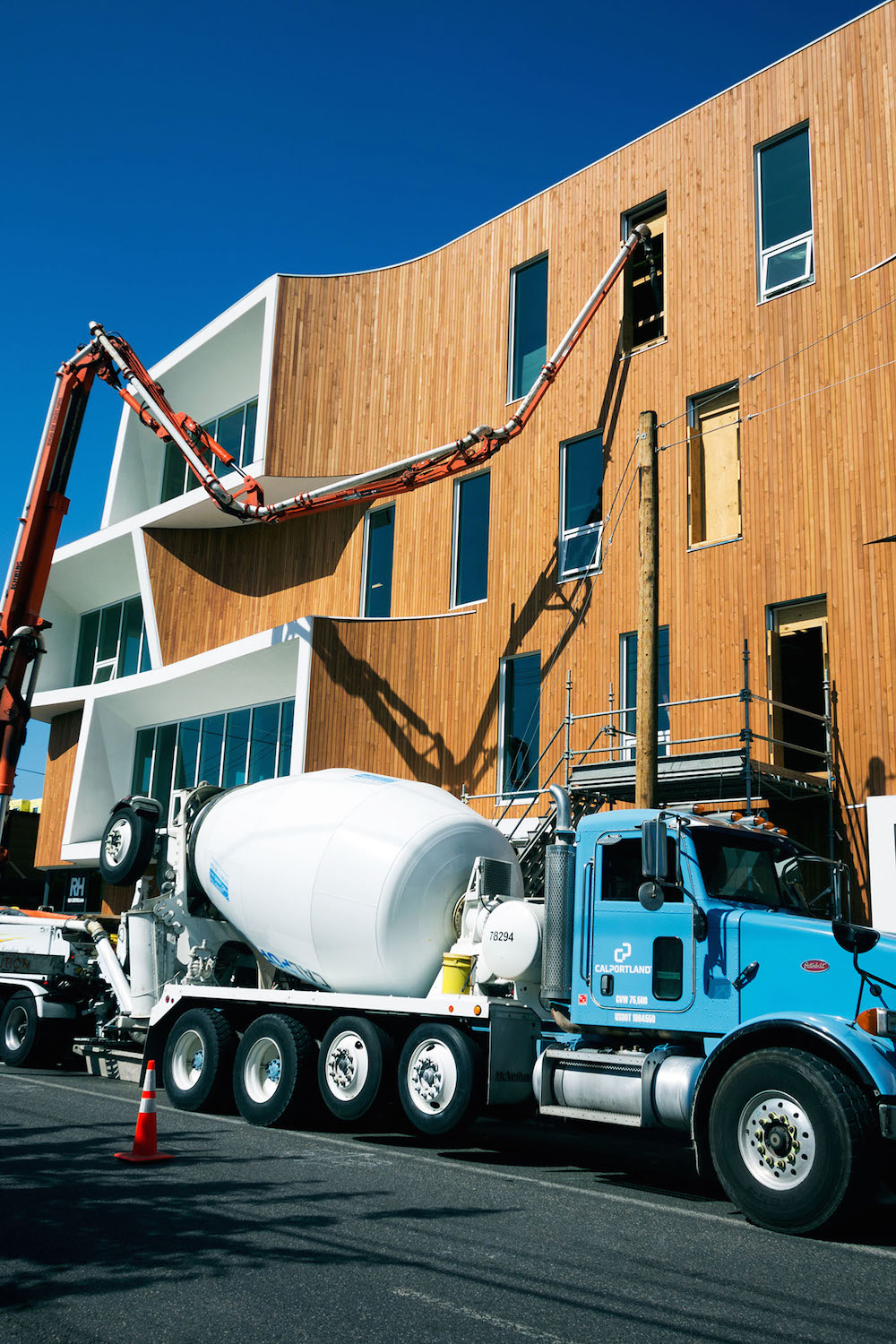
Our primary entrance to the site can be seen beyond the blue truck’s cab above the sidewalk on busy N. Williams. For the fourth floor’s concrete pour we went even higher, pumping 50 yards of concrete through the top window. It’s like an extremely high-stakes game of Operation, or threading the eye of a large needle with a very big string of thread. During this feat, H&H Project Superintendent Daryll Fry reported an air of zen-like calm and focus throughout the jobsite, and added that the pour went “exquisitely well.”
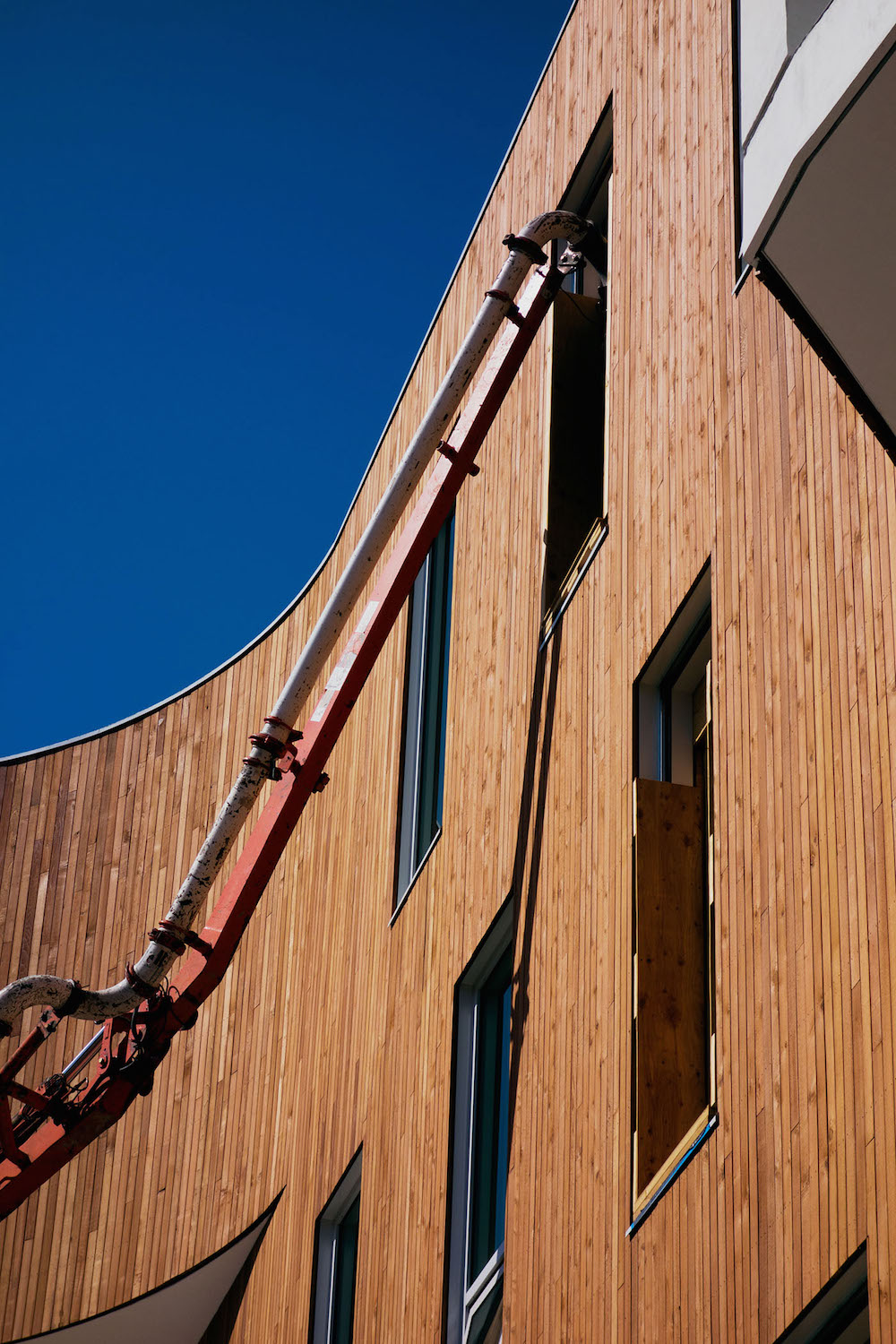
Work continues on the floating steel staircase that descends from the fourth floor to the atrium’s second floor. Sparks flew as the support structure’s first beams came together.
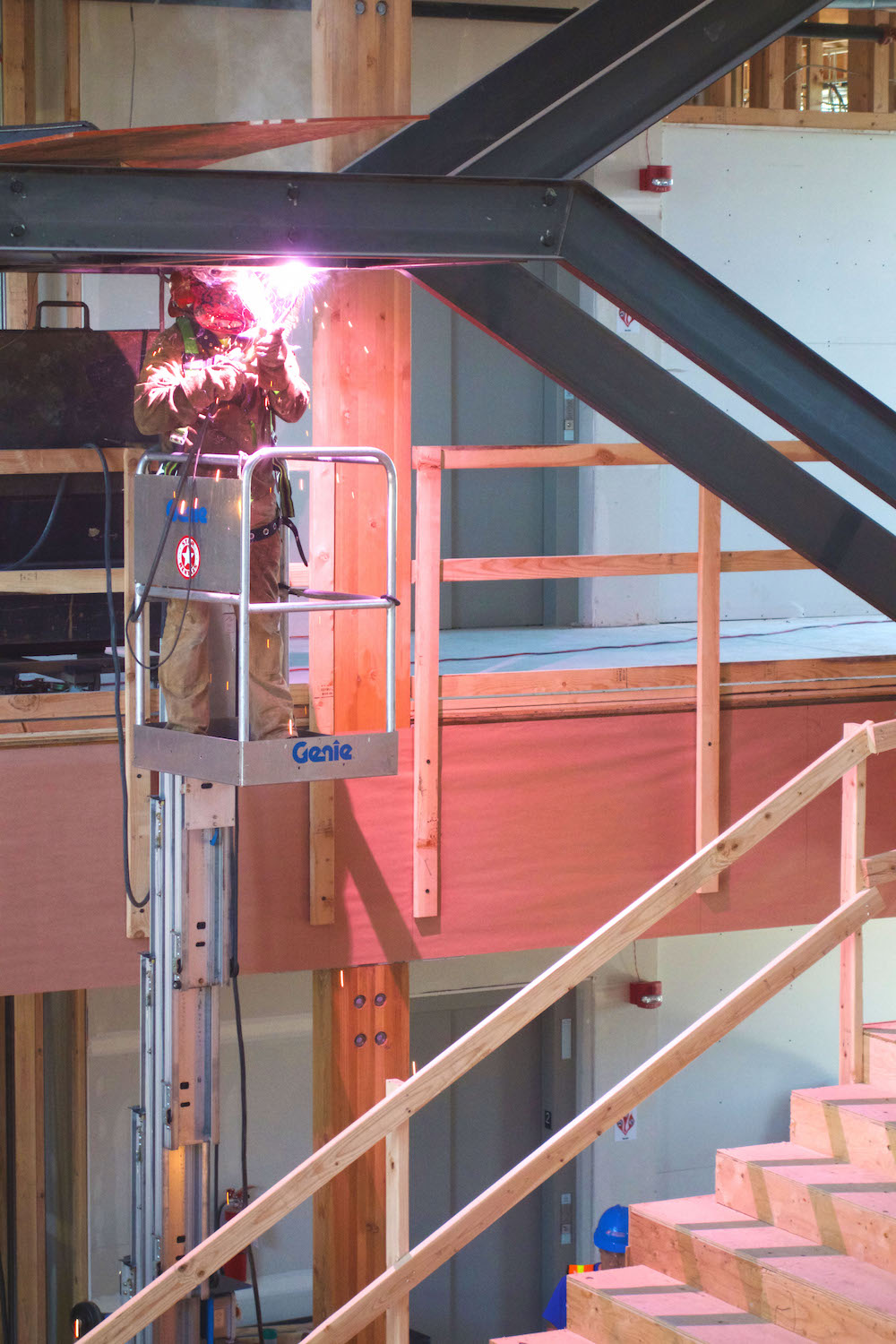
Drywall is wrapping up this week and then we’ll be on to the finishes and all the design details that will rapidly reveal the office’s true character. The remaining month and a half will see a flurry of activity with the installation of casework, countertops, paint, and custom furniture. Stay tuned for more details soon!
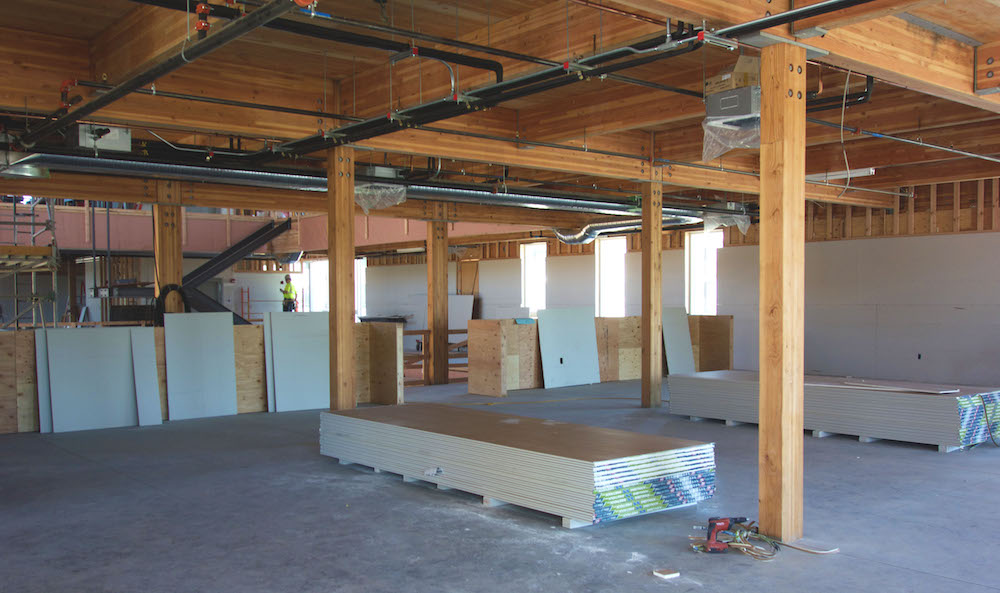 Back to Field Notes
Back to Field Notes