Some of the most profound spatial transformations take place in the smallest, most affordable projects.
While Hammer & Hand does its share of high-concept work, many of our projects are more modest in scale and scope. And as much as we enjoy those high-profile big projects, we’re also super-satisfied by making strategic “interventions” in normal homes that make big impacts at low cost.
We’re equal opportunity remodelers: craftsmanship for the people!
I spoke with Project Manager Alex Daisley and Lead Carpenter Mark Johnson recently about a Cedar Hills kitchen remodel that exemplifies this notion that big things can happen in small spaces with small project budgets.
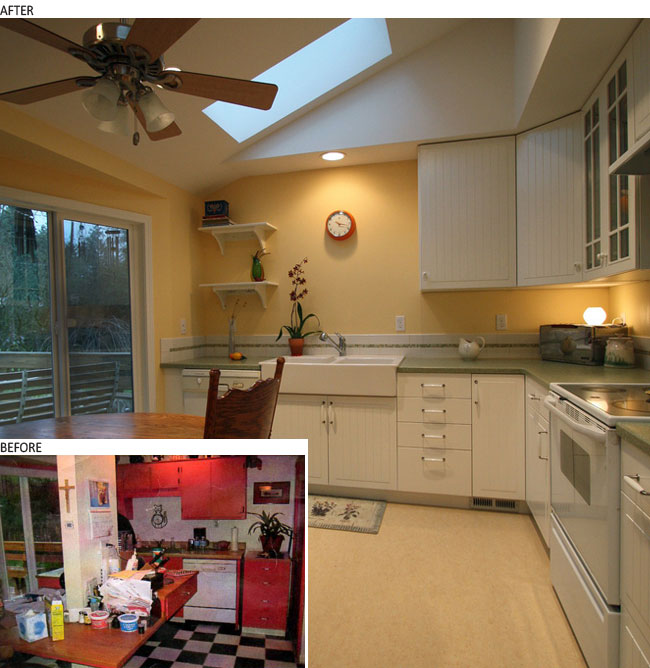
When Hammer & Hand owner Sam Hagerman saw the pre-remodel kitchen, he said the framing and layout were so bad it was almost unethical. Alex adds, “the space was so cluttered with posts and beams and soffits that it was disastrous.”
Given this state of affairs inherited with the purchase of their home, the clients were dedicated to transforming the kitchen into a well designed, flowing space. To that end, we engaged in a design-build collaboration with the clients and Amy Griffith of Broken Box Designs.
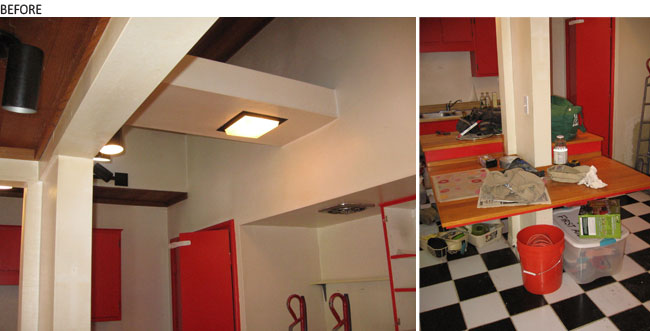
Mark (with assistance from Sean Vasser and Tyler Dotten) stripped the kitchen down to the studs and re-engineered the space to eliminate posts (including the primary offender intruding into the center of the space), and raise soffits and the overall ceiling height (creating a half-gabled ceiling).
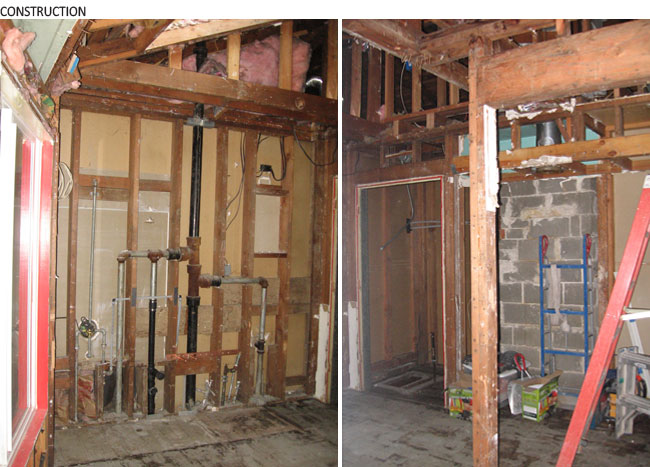
The change was like night and day. “Even though the original kitchen had two skylights, it was horribly dark,” said Mark. “We were able to keep the skylights where they were, but by opening the vault, really bring light into the space.”
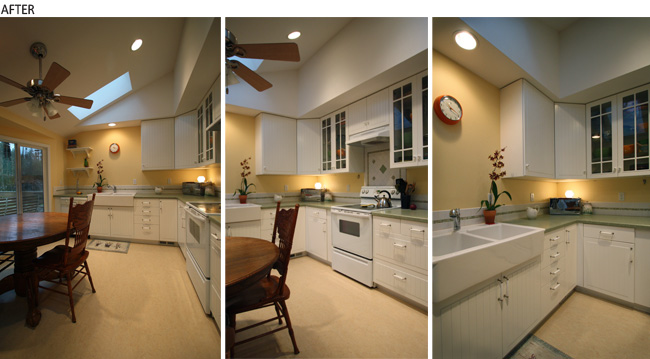
Amy guided the lighting layout and flow of the space while the clients directed finish choices for elements like the countertops, cabinets and flooring. To save on design, material and labor costs, the clients selected, purchased and assembled the Ikea cabinets used in the remodel. Original appliances were saved from the old kitchen and incorporated into the redesign. The clients chose marmoleum floors, corian countertops, and a simple, beautiful tile backsplash.
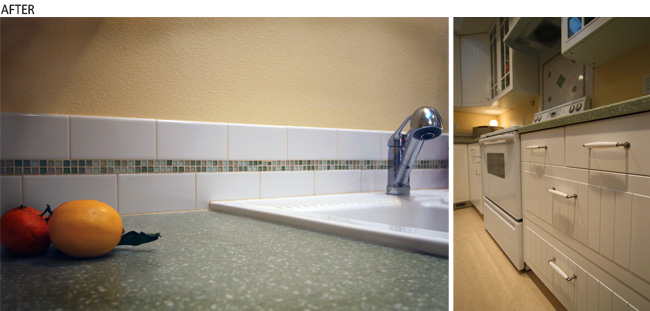
The project also solved a big furnace and asbestos problem in the house. The original furnace was sited inside an asbestos-lined closet in the kitchen, drawing indoor air, leaking carbon monoxide, providing inadequate heat to the house, and creating an unsafe and uncomfortable indoor environment for the clients and their two girls.
“It was the most asbestos I’ve ever seen,” said Mark. “The closet was lined by quarter-inch asbestos boards.”
We had the asbestos removed by a licensed contractor, replaced the furnace with a carefully-sized energy-efficient model relocated to the attic, replaced all ductwork, and added new ductwork to areas of the house that weren’t previously connected to the heating system – healthy air and no more electric space heaters scattered throughout the house.
The project’s results really speak for themselves. “It was an amazing transformation,” Mark said.
-Zack
P.S. “After” photos by bright designlab.
Back to Field Notes