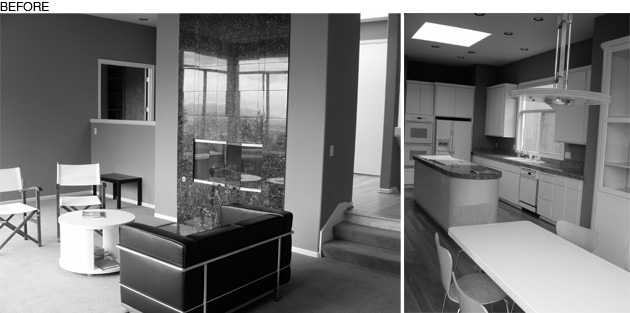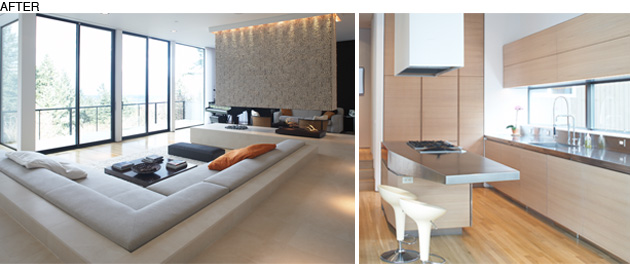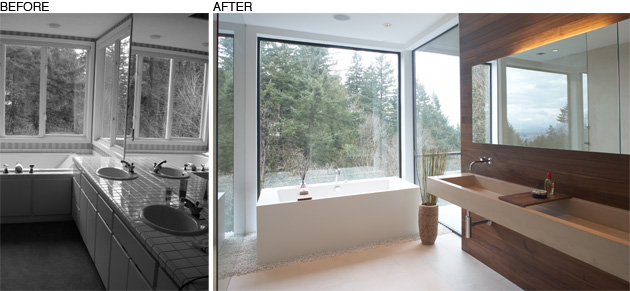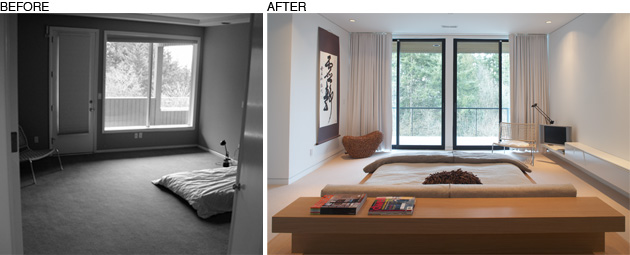This stilt house was built in the 1980s on Fairmount Boulevard in the West Hills. Its original disjointed floorplan obscured the fantastic view and underutilized the amazing location. A remodel at some point had paired wood paneling with chair railing and a granite fireplace. The outmoded kitchen was choppily arranged and obstructed movement from one room to the next.
(Visit our bathroom remodeling page to learn about our approach, including project examples, videos, and articles.)

Overall, the home wasn’t fit for the taste and lifestyle of its new occupants. The re-design, by Skylab Architecture, is a unique and powerful interpretation of an iconic modern style. The main challenge and advantage of this home is that it sits on the edge of a cliff. While this maximizes the view of the forest below and beyond, it meant hiring two cranes to arch over the home to install the new 400 pound, 12’x6’ windows. One crane would carry a window, the other carried the installers. The hardest part in building in this genre is the precision required to perfect the look. The craftsmanship must have no errors, as gigantic smooth planes of glass, wood and steel meet.

The new living room features a large custom upholstered sofa sunken into the space and covered by one continuous plane of a large format, floating limestone deck.

Refinished white oak floors lead the eye to the enormous floor to ceiling windows overlooking the forest. A stone white riverstone partition wall forms a floating chimney above an alcohol based fireplace and provides the space for a large format flat screen TV on its backside.
The kitchen was transformed into a sleek, modern space with stainless steel countertops and cabinets of rift sawn horizontal banded oak.

The bath features walnut cabinets, a handmade stone trough sink and a freestanding bath sitting in a bed of white river rock. The floor-to-ceiling corder window lets the occupants bathe in what feels like an eagle’s aerie in the middle of the forest.

The Master bedroom features a natural plant-based woven sisal mat flooring and flush band Fry-Riglet baseboard and ceiling trim. Check out the full portfolio of this home remodel here.
(For more about our services, visit our home remodeling pages.)
Back to Field Notes