Skylar and Carissa discuss engineering details of Pumpkin Ridge Passive House.
Perhaps the most compelling thing about the Passive House approach to high performance building is that it takes off-the-shelf, existing building technologies and materials and applies them in smart new ways to achieve revolutionary building energy performance. 21st century building science makes it possible.
But that’s not to say that the shift from conventional construction to Passive House is an easy one for builders, designers, engineers and the trades. Passive House fundamentals like airtight construction, thermal bridge-free detailing, superinsulation on all 6 sides, and more require a departure from business-as-usual. It’s a stimulating departure, one that we embrace. But not everyone in the industry feels the same way. So we’re constantly on the lookout for kindred spirits with whom to partner on our high performance work.
One such partner is engineer Carissa Farkas, principal and owner of Carissa Farkas Structural Engineering. Structural engineers have the power to make or break any given design approach, and because Passive House construction involves plenty of “outside the box” thinking, innovative engineers are invaluable. Carissa understands and appreciates Passive House’s emphasis on thermal bridge-free construction (ie. eliminating heat- or cool-conducting penetrations through the building envelope) and brings to bear her engineering expertise to find structural solutions that support that goal. For that reason she’s become a “go to” engineer for Passive House practitioners throughout the Pacific Northwest.
We hired Carissa to do the engineering for the Pumpkin Ridge Passive House, designed by Scott | Edwards Architecture and under construction by general contractor Hammer & Hand. Hammer & Hand Passive House expert Skylar Swinford and I spoke with Carissa recently about her approach to engineering and to the construction details at Pumpkin Ridge.
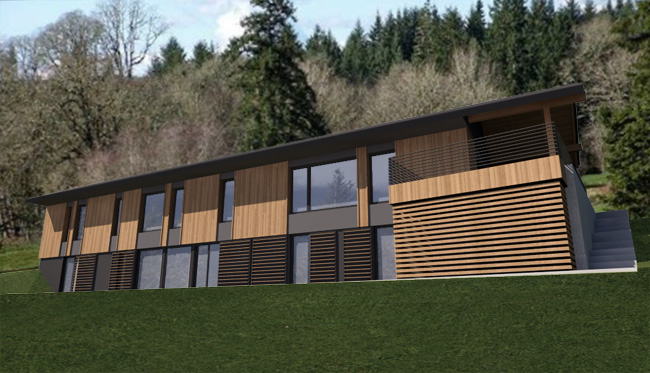
“I grew up in a small town in the Colorado mountains and always felt a strong connection to nature,” Carissa told us. “I’ve been trying to work on green structures my entire career.”
While at larger firms she didn’t often get the chance to do sustainable work. But when she struck out on her own her pursuit of sustainable work was more successful and more of her projects began to match her philosophy as a structural engineer.
“As a structural engineer you’re responsible for safeguarding people from dangerous buildings,” said Carissa. “And that should include creating safe, healthy buildings that are energy efficient. We shouldn’t be wasting resources or building toxic environments.”
Structural engineering training doesn’t address this more holistic view of safe buildings. In school Carissa found no training about thermal bridging, for example. So she sought out the learning herself, attending Passive House NW and Northwest Ecobuilding Guild meetings, studying Passive House projects and other better-than-code buildings, and building her own portfolio of successful structural designs for high performance buildings. Now she’s got a reservoir of knowledge actively sought out by architects and high performance builders alike.
The Pumpkin Ridge Passive House includes several engineering highlights, from a large cantilevered retaining wall that negotiates a sloping site, to the layer of geofoam that the foundation sits atop, to thermal bridge-free support for the home’s deck. Skylar walked Carissa through her approach to each.
RETAINING WALL
Skylar: Can we start with the footing detail for the retaining wall? It’s quite wide, which means more area to insulate and wrap around. Why is it necessary?
Carissa: The footing is so large because the wall is very tall, just over 10 feet. We could either do a braced wall involving lots of blocking in the floor diaphragm, or a cantilevered wall – like a post stuck in the ground and braced by a footing. The second approach ended up being the more economical, better solution here.
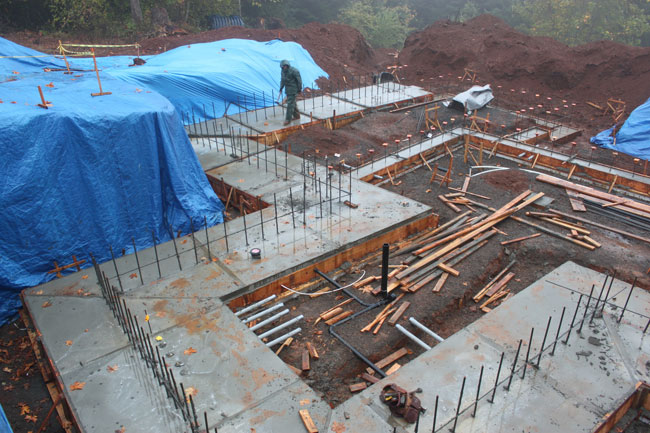
Large retaining wall footing (center of photo) dwarfs the standard foundation wall footing (upper right).
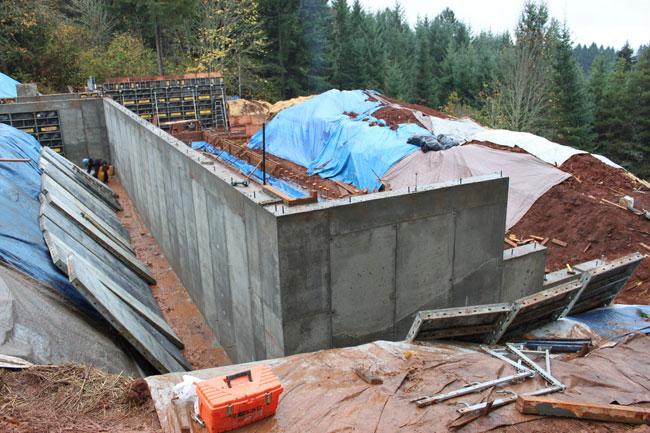
Retaining wall rises more than 10′.

This photo shows the wall after Hammer & Hand installed 2 layers of Tremproof 250GC elastomeric waterproofing. Two layers of TYPE II EPS foam with joints staggered are attached to the foundation wall with ENERFOAM adhesive to create a super insulated foundation. The strip is left at the top to allow for air-sealing the structural sheathing to the waterproof coating.
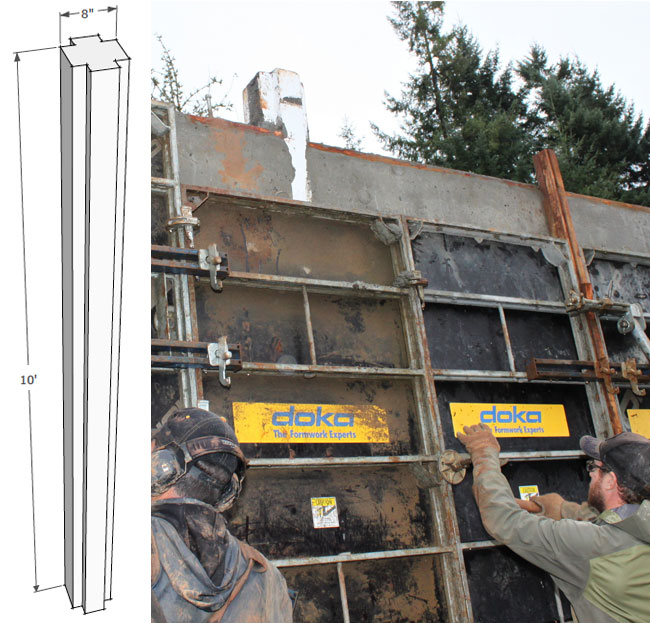
A high density EPS “key” serves as a thermal break between the basement foundation and retaining wall. Skylar notes that 16″ of concrete provides less r-value than a single pane of glass. Put another way, it would take 65″ of reinforced concrete to match the r-value of 1″ EPS insulation. Steel is even worse. Steel or concrete should always be thermally broken from the exterior and ground to avoid comfort and potential condensation problems.
GEO-FOAM FOUNDATION
S: Pumpkin Ridge Passive House is built on top of a layer of geofoam. As an engineer, what makes you comfortable with this approach? Its proven track record elsewhere in the world? Tech spec data?
C: My first experience with building on geofoam was the Courtland Place project. [Editor’s Note: Courtland Place is Seattle’s first Passive House, designed and built by Dan Whitmore, now of Hammer & Hand.] Up till then I had never heard of the practice. Dan Michaels at Insulfoam subsequently educated me on the history of geofoam as structural foam and its long-term durability and performance. I also read through several research documents on durability. It’s been used in Norway for road building since the early ‘70s, with close monitoring ever since. Tech data from the manufacturer is helpful, but you can’t just take their word on its compressive strength and long term performance.
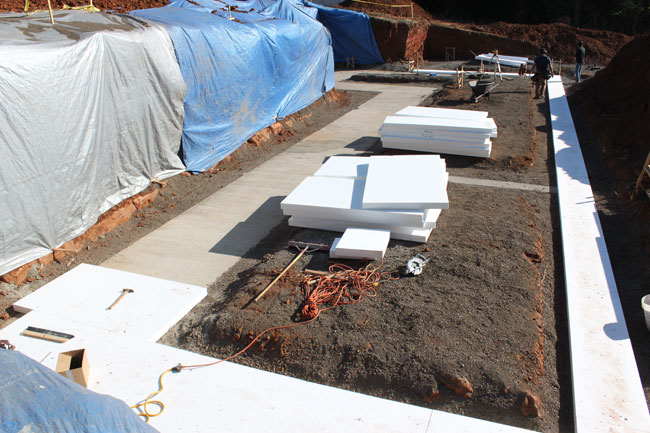
4″ of EPS Geofoam is installed over controlled density fill. See more detail about this process in this Field Notes post.
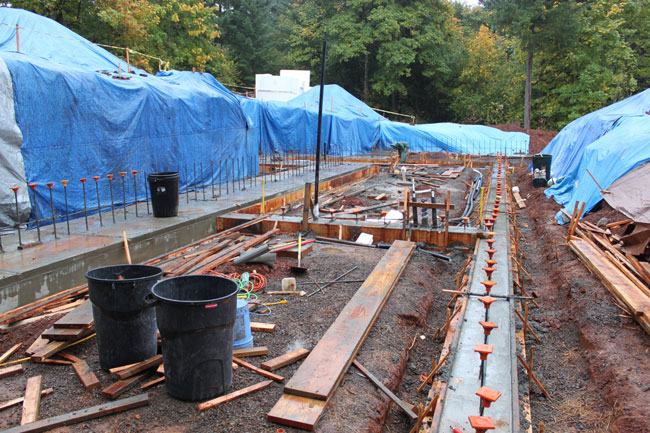
Concrete footings built directly on top of the EPS.
C: We focus on providing geofoam with the compressive strength necessary to keep deformation (or deflection) to 1% or less. We also apply a safety factor of 1.5, so you’re assuming that the allowable capacity is reduced by 33%. At Pumpkin Ridge we needed foam with a bearing capacity of 1440 lbs/SF. But we actually specified 2160 lbs/SF to provide that 33% margin of error.
It’s important to note, by the way, that before building on foam you need to adequately protect the foam, especially if petroleum products are or have been around.
THE DECK
S: Conventional deck construction involves lots of energy-wasting thermal bridges. How did you approach the deck at Pumpkin Ridge Passive House?
C: You can avoid thermal bridges, if you think outside the box. We provided a separate line of posts and beams outside the insulated envelope to support the deck. You just need to pay attention to the details.
FASTENING THE EXTERIOR TJIs
S: Like Larsen Truss construction, wall assembly with exterior TJIs is great for providing superinsulation to Passive House buildings, but it often involves labor-intensive fastening with screws. How did you approach the fasteners?
C: While it’s true that screws are more foolproof, the engineering calc’s for the system at Pumpkin Ridge showed that they’re not necessary and that nails will work just fine. It will be easier and more economical to build as a result.
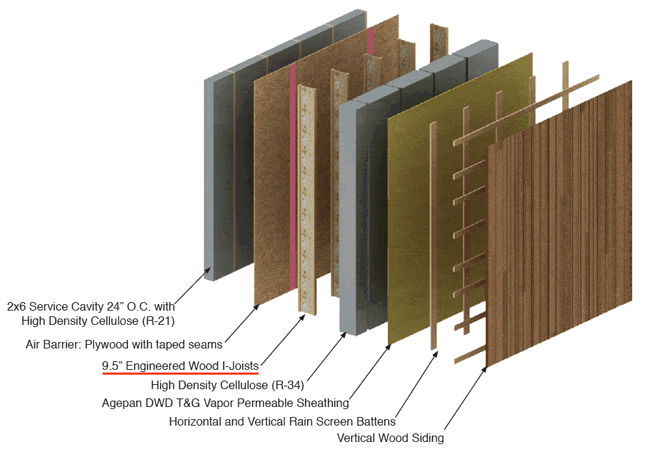
An exoskeleton of 9.5″ engineered wood I-joists (TJIs) create the exterior truss assembly, attached to the structure with nails instead of screws. Learn more about Larsen Trusses here.
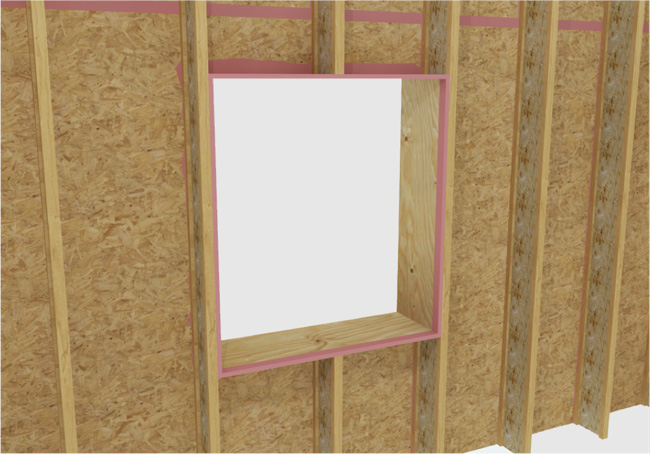
Wall cavities between the TJIs accommodate a super-insulative layer of cellulose insulation.
MORE ADVANCED FRAMING
C: With advanced framing you can get big benefits from pretty simple methods for the builder. By building studs, joists, and trusses at 24″ on center you’re increasing insulation, reducing thermal bridges, and using less wood. To save more, I typically custom-design each header. And thankfully, with an educated builder, like Hammer and Hand, buildings are likely to be built as designed, not with additional wood in places it isn’t necessary.
CONCLUSION
It’s not about rules of thumb or conventional approaches for Carissa, but instead precise calculations and thoughtful design. That’s why she’s able to help make Passive House projects succeed and why she’s a welcome collaborator at Hammer & Hand.
– Zack
Back to Field Notes