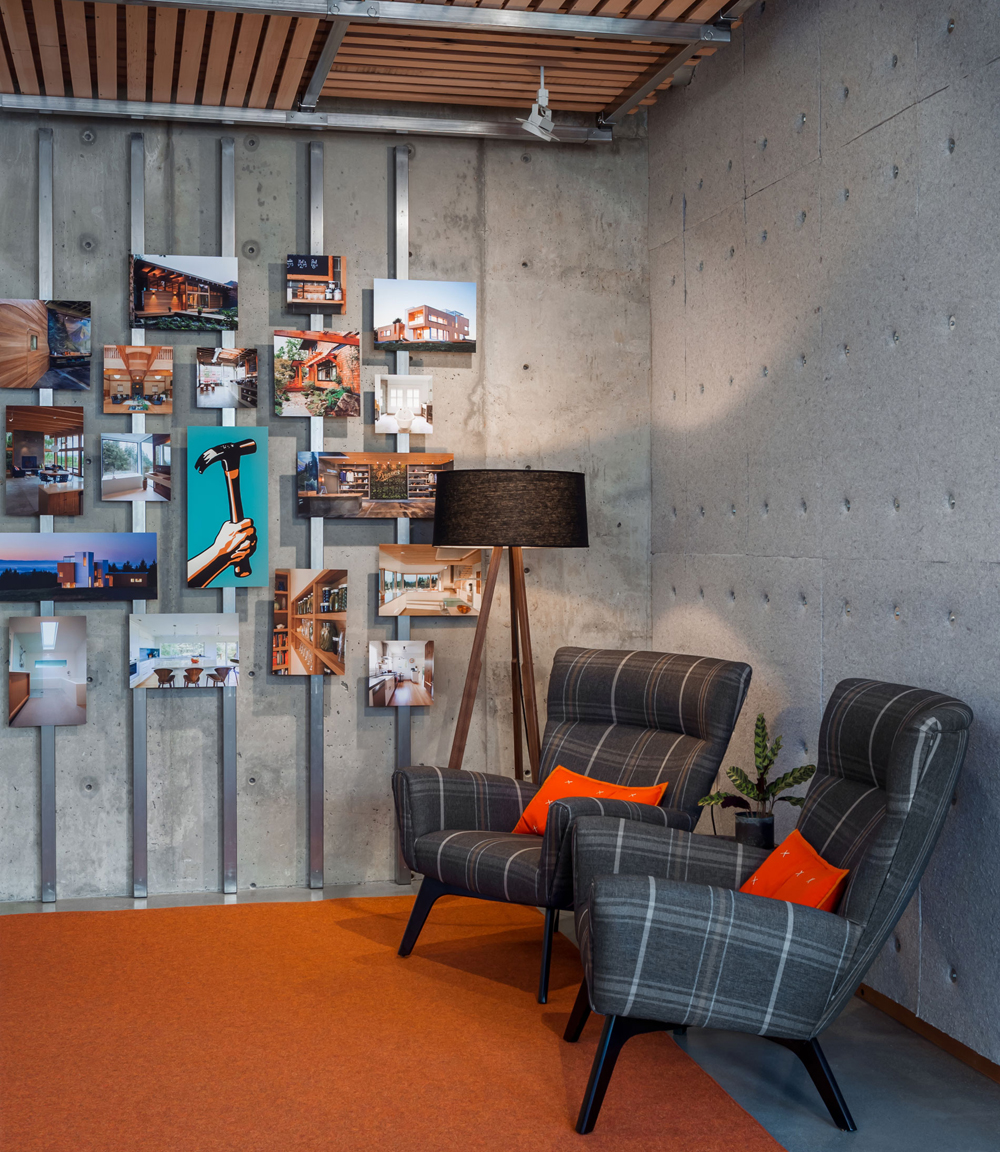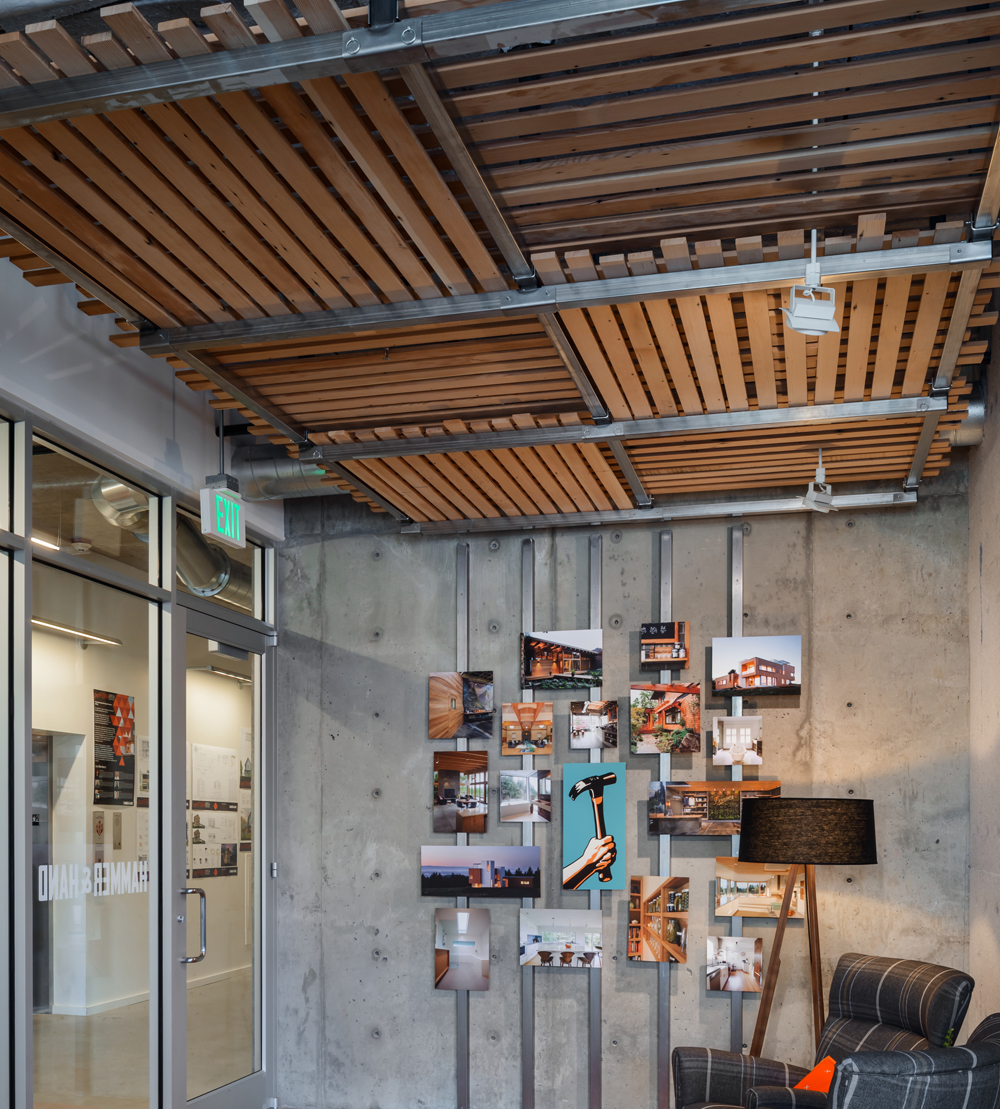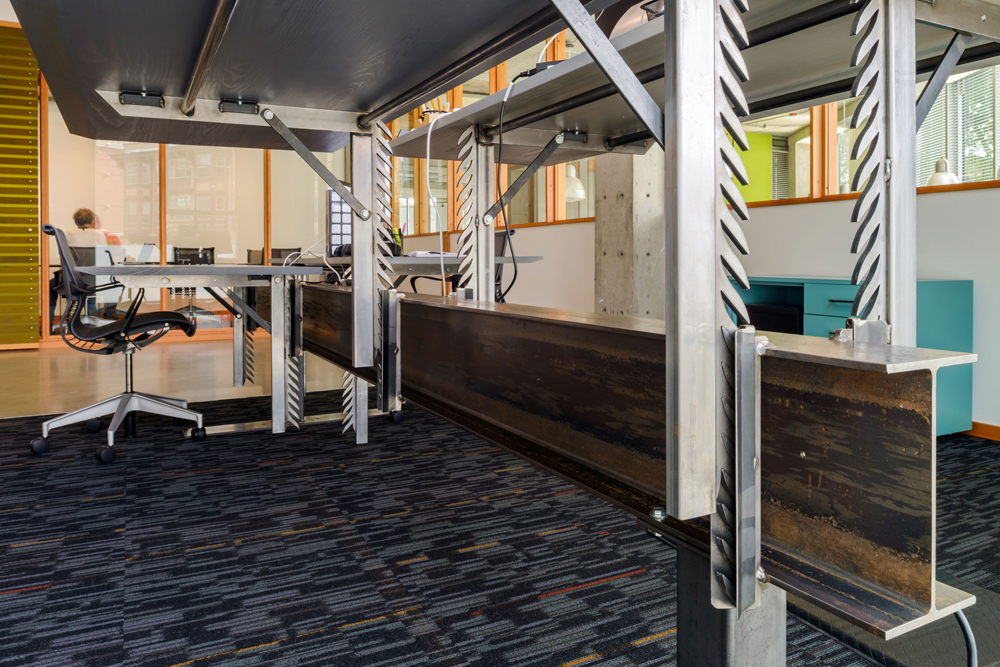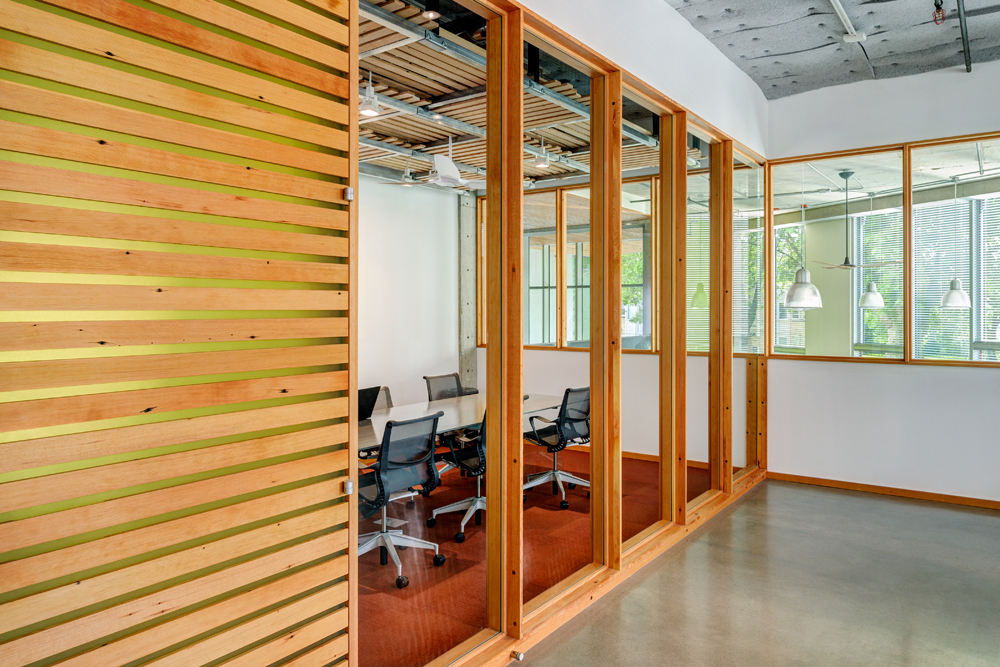Working on the tenant improvement of Hammer & Hand Seattle’s Bullitt Center office had its challenges. Every material used in the Bullitt Center must adhere to Living Building Challenge green building requirements, which meant a lot of back-and-forth to make sure the materials we used in our office build-out were up to snuff. In the video below, H&H Project Administrator Suzanne DuBois discusses the process of choosing materials:
Our office features many cool (if I do say so myself) design details, many of them serving dual purposes, like the Gray Echo Eliminator panels made of recycled cotton on the wall in the photo below:

As Suzanne mentioned in the video, these panels make both a visual and aural impact on the space, providing sound absorption to what was a very reflective box of concrete floor, walls, and lid. By covering the ceiling and the front entrance accent wall with the recycled cotton the space stays nice and quiet.
Two other fun design elements are the gallery wall and the drop ceiling. Photos of a few of our past projects adhere magnetically to steel beams running the length of the wall. It’s almost like a game of Tetris laying out the images and really personalizes our entry. The drop ceiling of salvaged lumber is a nod to our tradition of upcycling and adds a fun design element to the ceiling in our entry and conference room.

When you work in the Bullitt Center, with access to lots of natural light and views of the city, you don’t block it out with boring cubicle walls. In fact, the Living Building Challenge carries with it an imperative to leave interior views to windows unobstructed. To that end, our desks have an open design, with bases custom made by Brian Parnell of Parnell Design and Fabrication of industry-appropriate I-beams. The tabletops can be adjusted for either a sitting or standing desk configuration. Our Portland woodshop crafted the tabletops out of FSC®-certified wood.

Like our desks, we wanted our conference room to have a little something special. H&H Shop Manager Dan Palmer and carpenter Josh Tinker built a custom door — designed by Nancy Burfiend of NB Design Group — in our Portland woodshop for the space. The door, weighing in at an impressive 300 pounds and standing 10 feet tall, acts as a statement piece as well as an entrance to the conference room. The wood used for the door is reclaimed Douglas Fir from one of our past commercial projects (Glasswood Passive House Retrofit). The wood is bolted across green-toned 3form acrylic resin (a material that is 37% recycled content and pre-approved by the Bullitt Center).

In the video below, H&H Co-Owner and CEO Daniel Thomas and Shop Manager Dan Palmer discuss the construction and design details behind the door:
(Visit our Office TI page to learn more about our approach to commercial remodeling, including project examples, video, and articles.)
P.S. Have questions for us about what it’s like to work in the Bullitt Center? Leave them in a comment below and we’d be happy to answer them!
Back to Field Notes