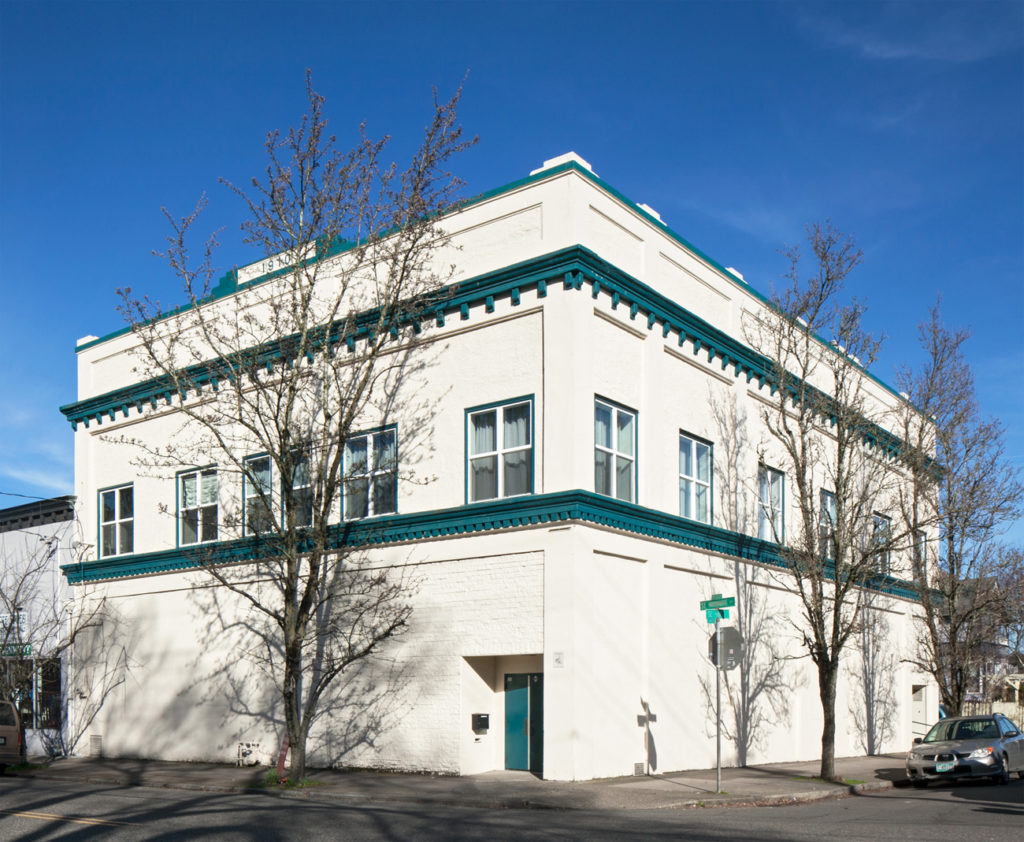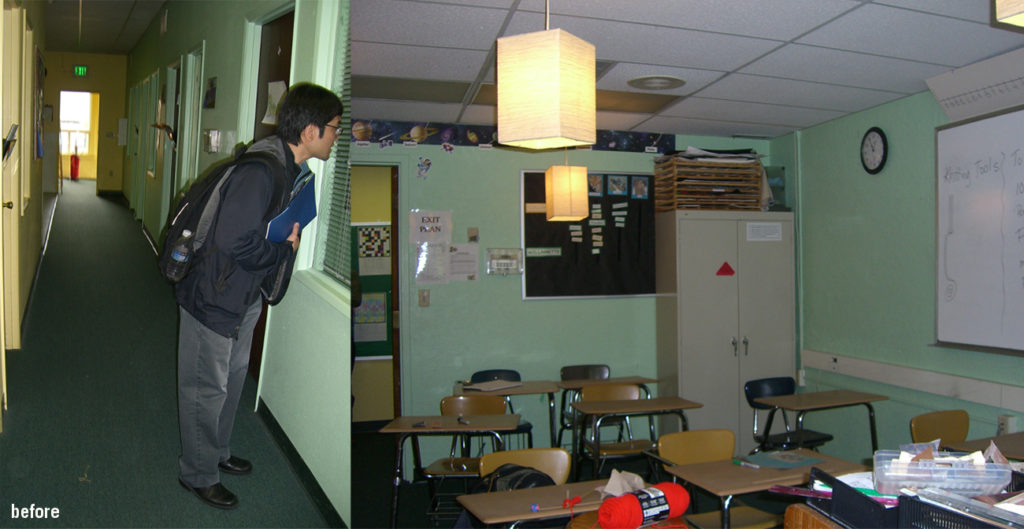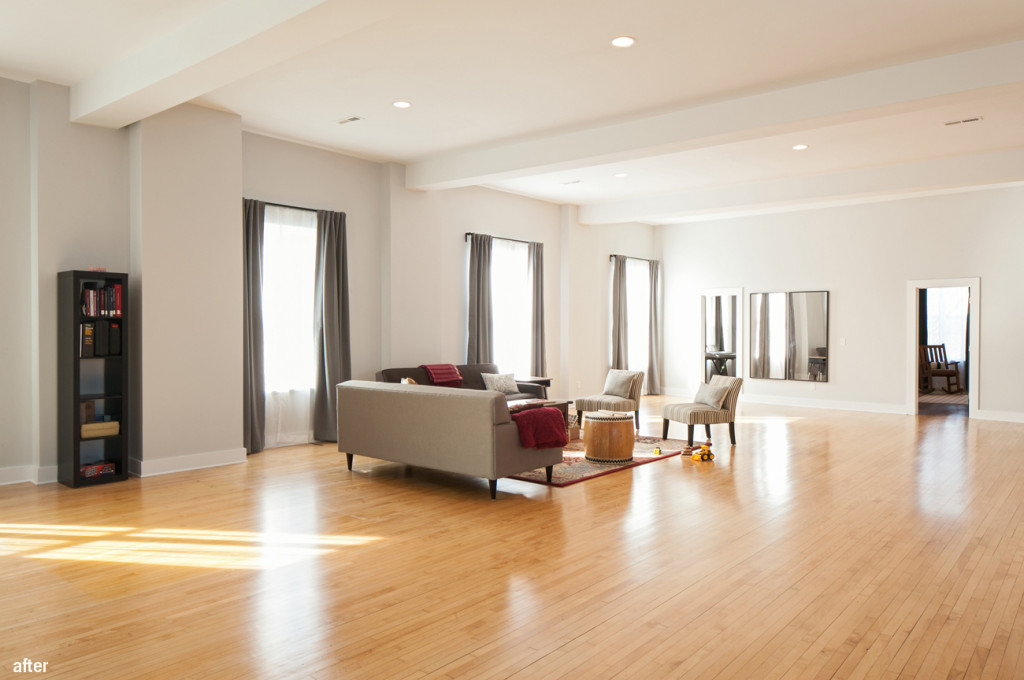Before and after photos illustrate Portland commercial building’s transformation.

Before it was a serene, modern home for a young family, this abandoned commercial building had a long life as nickelodeon, place of worship, dance hall, and alternative school for boys. The 4,000 SF upstairs floor was broken up into a warren of twelve rooms and a kitchen. Makeshift drop ceilings hid the original high ceilings while maple floors were obscured by linoleum and carpet.
After a remodel by home builder Hammer & Hand and architect Elizabeth Williams, the space is almost unrecognizable. The team transformed the cramped space into the open and airy loft the homeowners always dreamed of. Check out the before and after:


See more after photos of this loft conversion in our photo gallery here.
(Visit our condo and loft remodeling page for more loft project examples, videos, and articles.)
Back to Field Notes