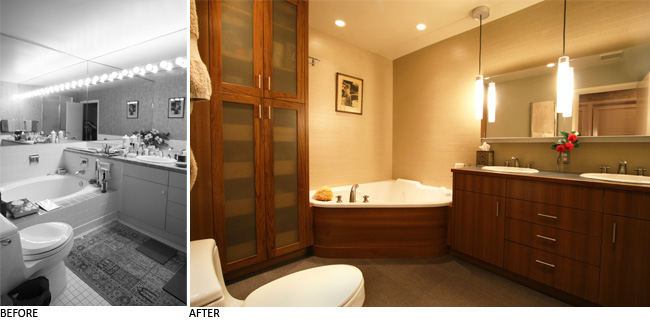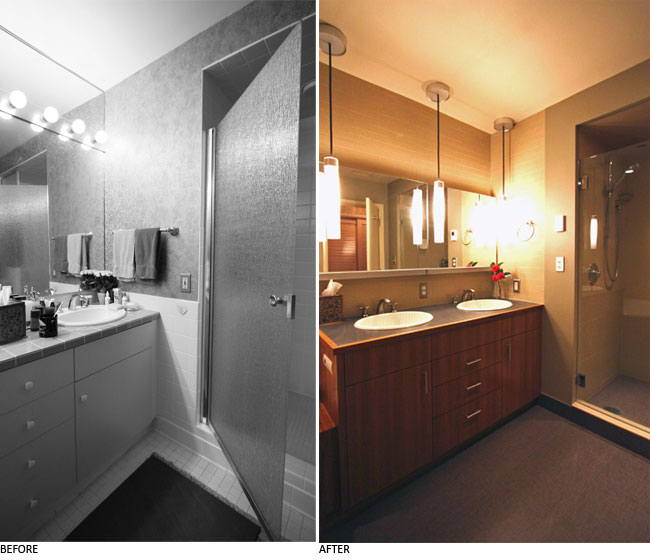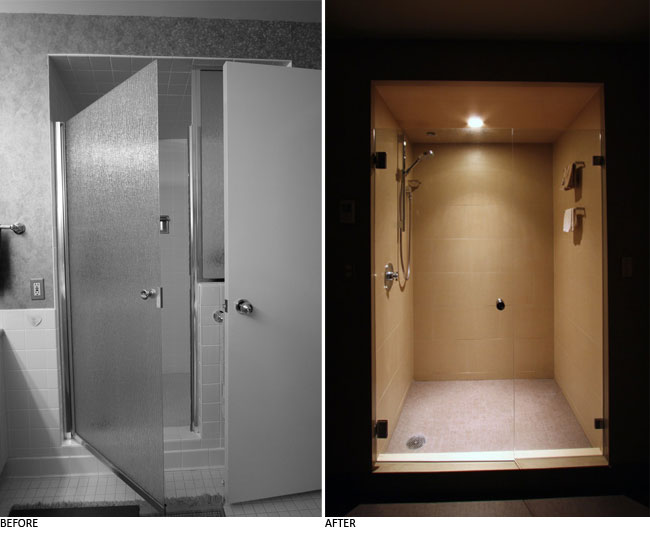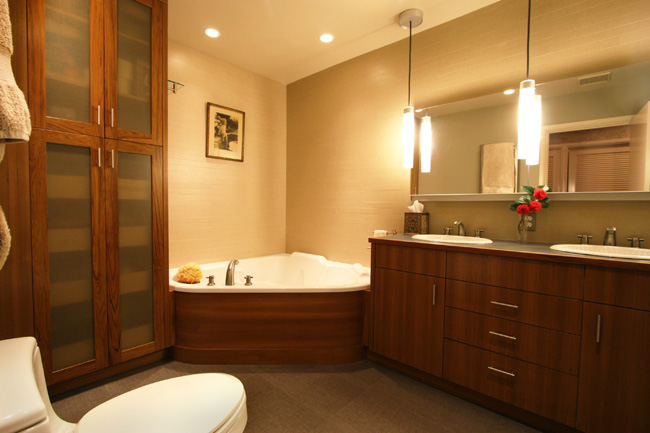Condo remodel in the iconic Portland building demands tactical prowess and flawless execution.
Just over a year ago we completed a kitchen remodel on the twenty-fifth floor of Portland’s Koin tower. The clients were so pleased with the result that when they approached us recently with their bathroom remodel project, they asked us to reassemble the identical project team, not only the same designers (Charlotte Cooney and Kevin Fischer) and Hammer & Hand craftspeople, but also the same cadre of subcontractors. We were happy to oblige, and project manager Christopher “Coop” Cooper and site lead Patrick Conrad got to work.
Having successfully orchestrated the kitchen remodel, Coop and Patrick knew that the job would bring some inherent challenges. Remodeling twenty-five stories up in an exclusive high rise is unique work – work at which we love to excel. There are the extensive building rules to respect, the tight schedules to adhere to, the white glove standard of cleanliness to meet, and the property management staff to collaborate with. But mainly, there are the domestic routines of the clients and the clients’ neighbors to respect.
“In a building like this one, there are just a lot more people to consider,” says Coop. “In a typical residential remodel you need to be cognizant and respectful of the clients’ lives as well as those of the handful of neighbors immediately surrounding the project. But in the Koin Tower, you’ve literally got wall-to-wall people.”
That means being extra careful about noise and other nuisances, smart about hauling out demo’ed material in a way that doesn’t disrupt the condo community, strategic about staging deliveries, and super organized about deploying subcontractors.
“In a job like this, there’s a big need for a ton of good project management,” said Patrick. “You’ve got to make sure everyone’s on the same page.”
And it’s not just the “neighbor relations” stakes that are high in most condo projects. So are the stakes surrounding safety and building integrity. When you’re doing something like relocating a tub drain, for instance, you’d better be sure that you’re not drilling through one of the post-tension cables that run through the floating concrete floor. Those cables, after all, hold the building up! In siting the tub drain location, Patrick conducted a detailed sonar reading of the floor to graph cable locations – with stakes like these it isn’t sufficient to rely on the original architectural drawings for this information.
“It’s a game of inches,” said Coop.
The design intent of the bathroom remodel was to tie the finishes and materials to those of the recent kitchen remodel, maximize limited space by activating previously “dead” corner zones, and establish a natural flow through the space.

Looking at the original bathroom, with its wrap-around mirrors, dressing-room-like lighting scheme, and pink detailing, it shouldn’t come as a surprise that this unit once belonged to James DePriest, the revered laureate music director of the Oregon Symphony. You could easily picture this original bathroom as a deluxe dressing room backstage at the Arlene Schnitzer Concert Hall.

But our job was to visually tie the bathroom to the recently updated kitchen. To do this, we used the same 2′ x 2′ countertop tile as found in the kitchen, used teak in all the casework, and installed the same 3form translucent panels. A trio of tasteful pendant lights replaces the dressing room motif and align perfectly with the geometry of the vanity’s cabinets. To lighten the shower up, we expanded the stall and used a clear glass with a frameless shower door.

To eliminate “dead” corners that wasted precious space in the bathroom, we sited a new jetted tub in a corner, connecting the vanity on one wall with the towel and ironing board cabinets on the other. This solution required that the wall be moved (a whopping) three inches. Remember Coop’s quote? “It’s a game of inches.” But the result is remarkable. What was once a relatively cramped space is now open and graceful.

“This bathroom is breathtaking,” said Coop. “You open the door and … wow.”
Patrick is quick to thank the Koin Tower staff for being such excellent collaborators throughout the remodel, and apparently the admiration is mutual.
“They told us we’re the only builder that they’ve ever asked for a business card,” said Patrick.
That’s strong praise. We belie the image of the ham-fisted, loud and messy contractor. On the contrary, we’re unrepentant building nerds, proud of Swiss watch-like precision and management.
Congratulations to the team for their beautiful work!
– Zack
P.S. Photography by bright designlab. See more photos of this remodel here.
Back to Field Notes