After the successful completion of a kitchen and great room remodel in this Tigard home last year (check out this post about phase one), Hammer & Hand returned to do a comprehensive bathroom remodel. H&H teamed up with architect Mary Hogue of MKM Architecture and designer Vida Shore of Vida Shore Design to transform an existing master bathroom and guest bathroom and add a new powder room to this Tigard home. (Visit our bathroom remodeling page to learn about our approach, including project examples, videos, and articles.)
“We essentially took existing spaces and updated them with modern conveniences, modern fixtures, and modern building science,” said H&H Project Supervisor Christopher “Coop” Cooper. “It’s really paid off a lot in terms of comfort and the look of the home.”
The jewel of this second remodel was the complete reconfiguration of the master bathroom. The existing bathroom had one long vanity running along one side of the space and a small soaking tub.
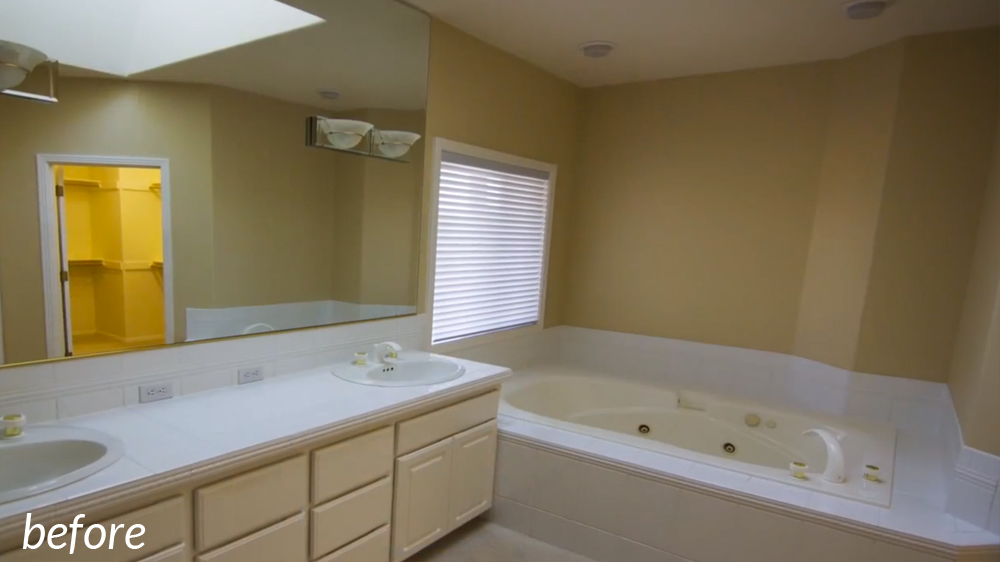
The bathroom also had a walk-in closet and small room where the standing shower and toilet lived.
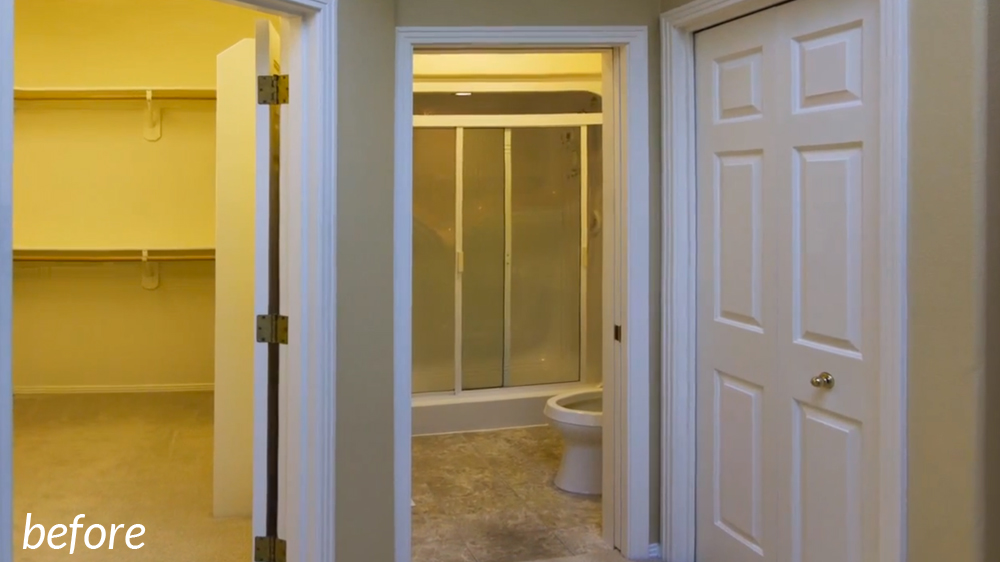
The team reconfigured the space to have two separate his and hers vanities and sinks. An insulated Solatube system brings natural light into the space.
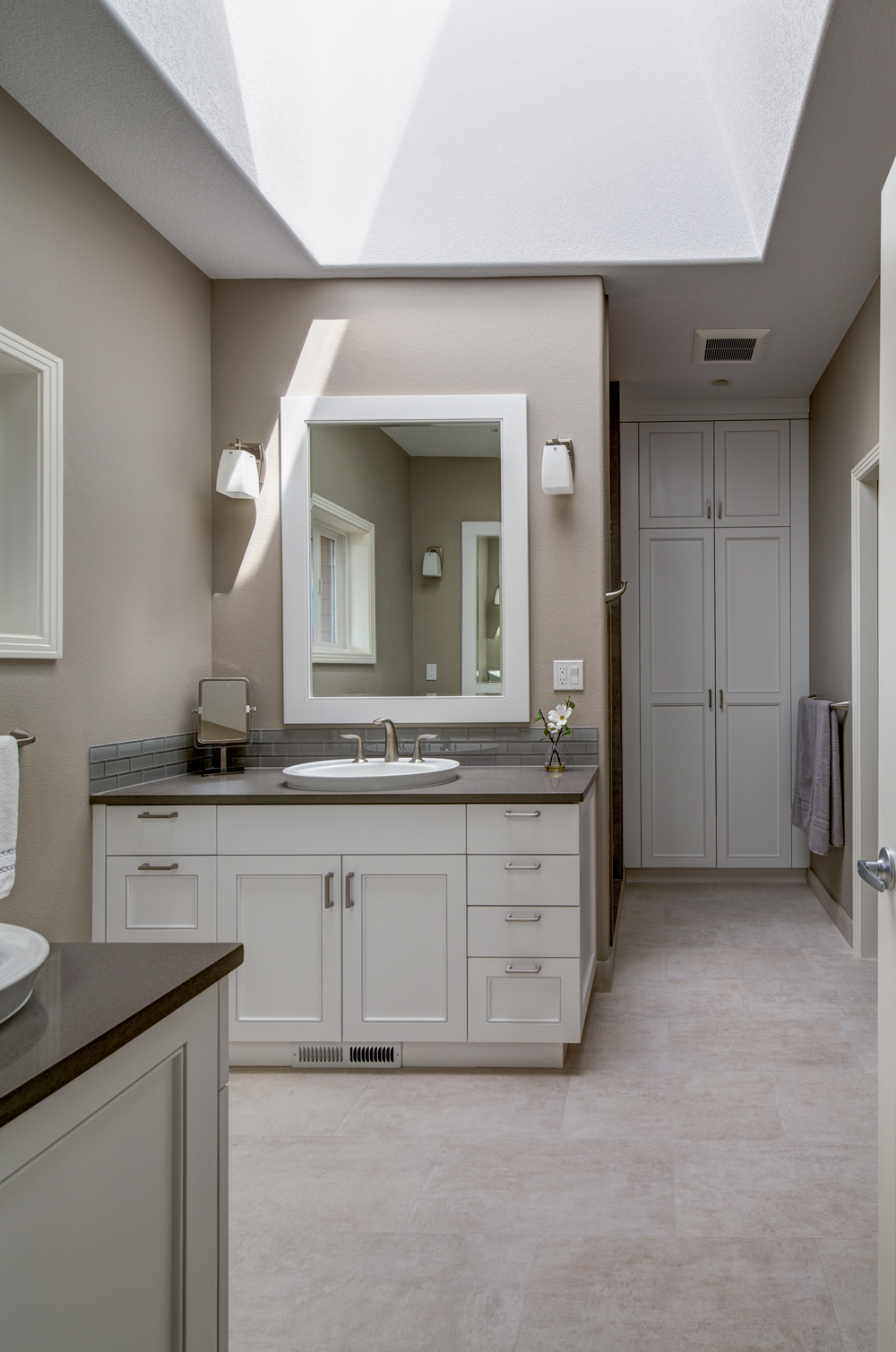
Photos by Jeff Amram
H&H tore out the old soaking tub and shower and replaced them with a new walk-in shower with two shower heads. Then the team added a new window so homeowners Betty and Stan can see their view of Mount St. Helens from the shower.
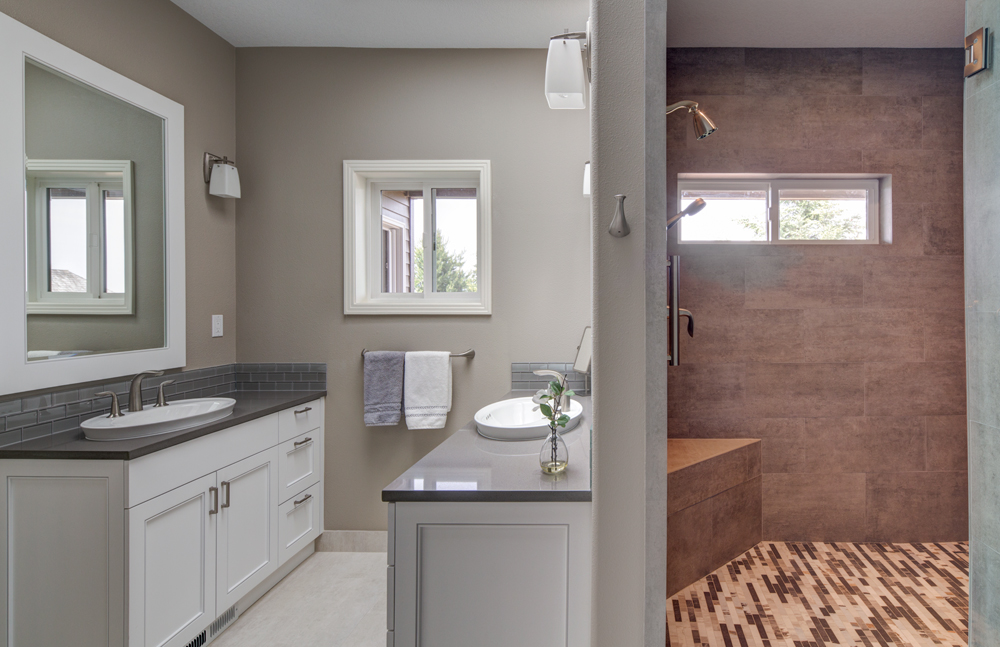
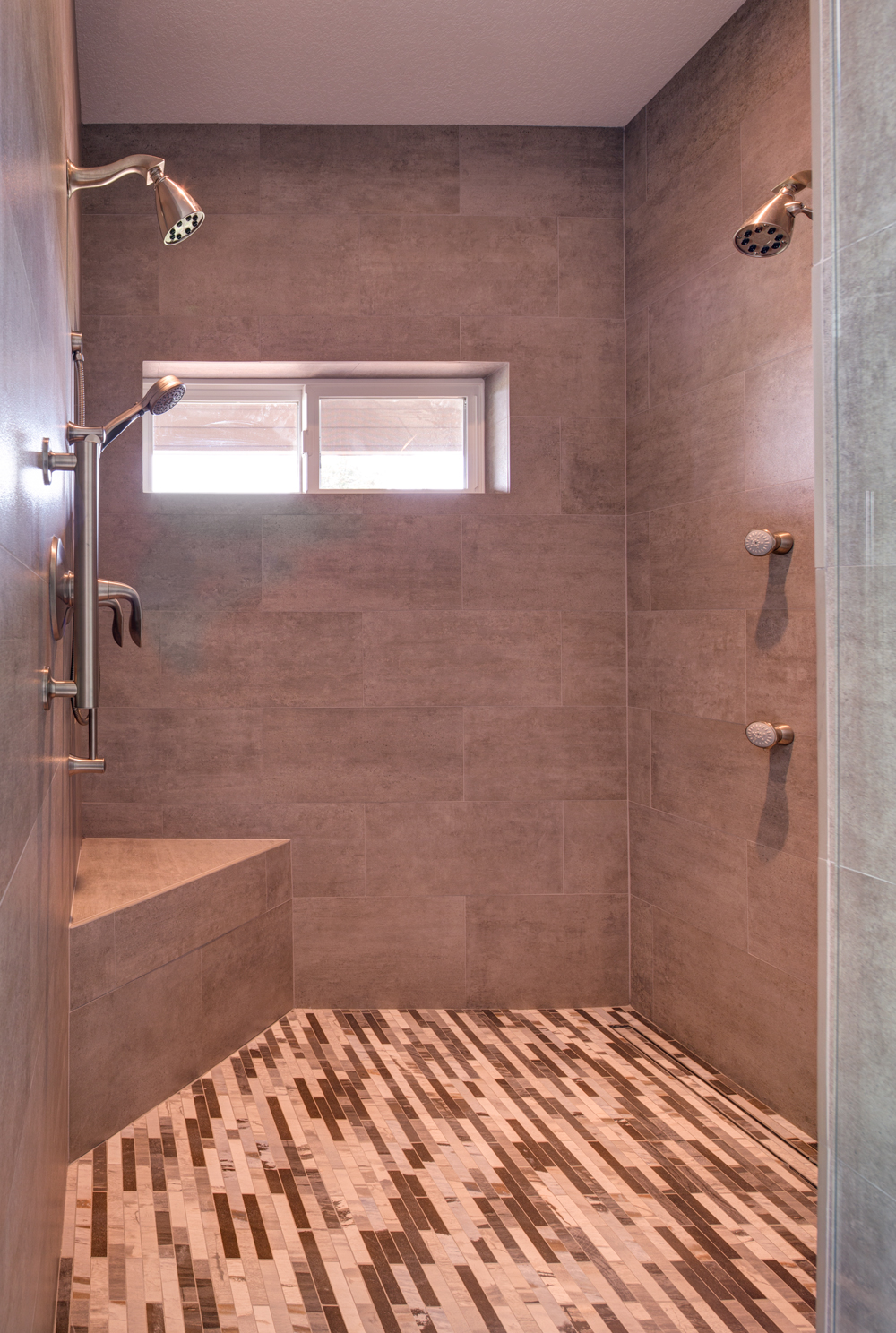
The team then moved on to the guest bathroom. H&H removed a fiberglass tub enclosure and added a new soaking tub. They raised the ceilings to 9 feet and added an insulated Solatube similar to the one in the master bath for natural light.
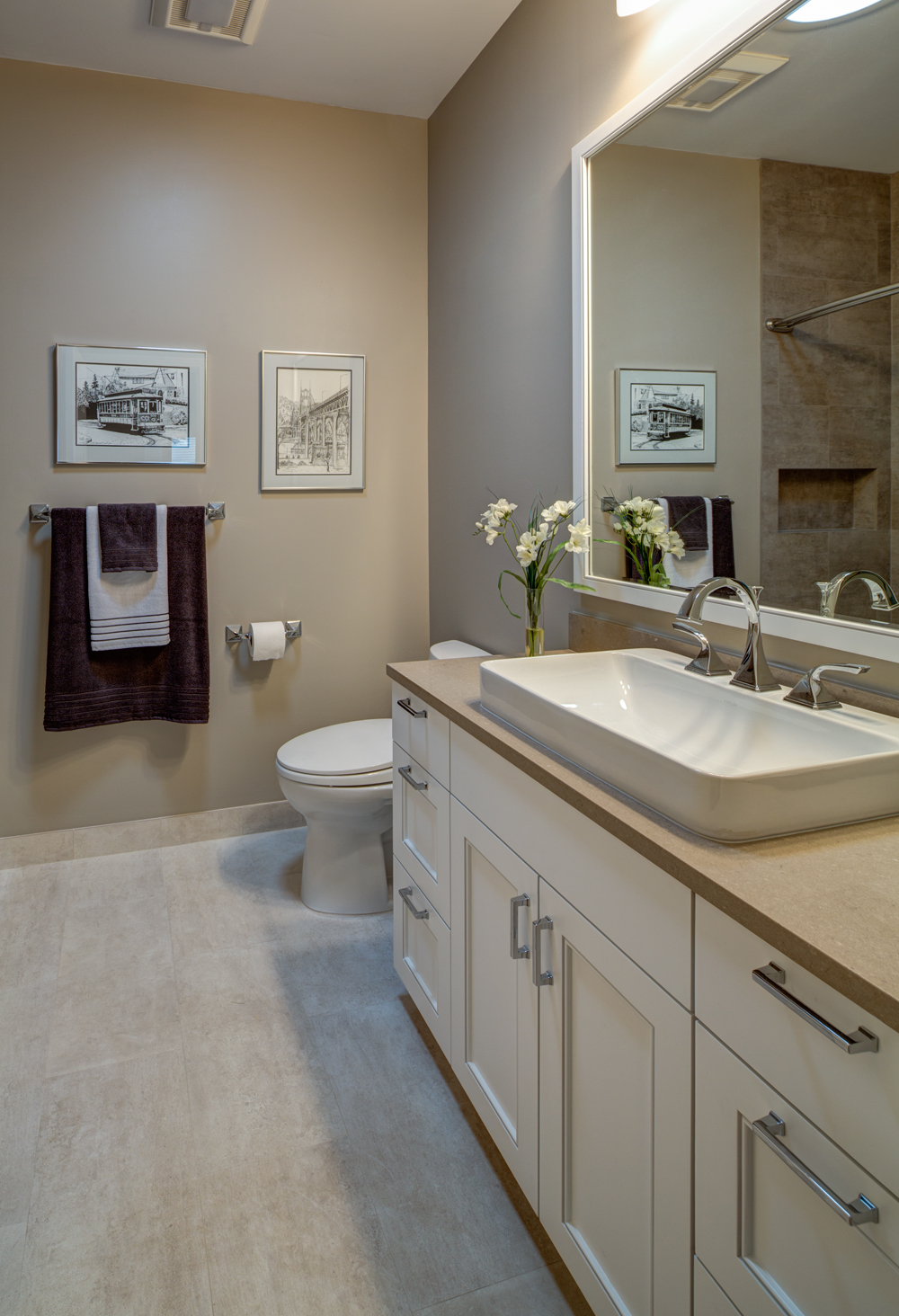
In addition to the remodel of the master and guest bathrooms, H&H added a new powder room to the home for visiting guests to use. “It makes it more convenient for family and friends,” said Betty.
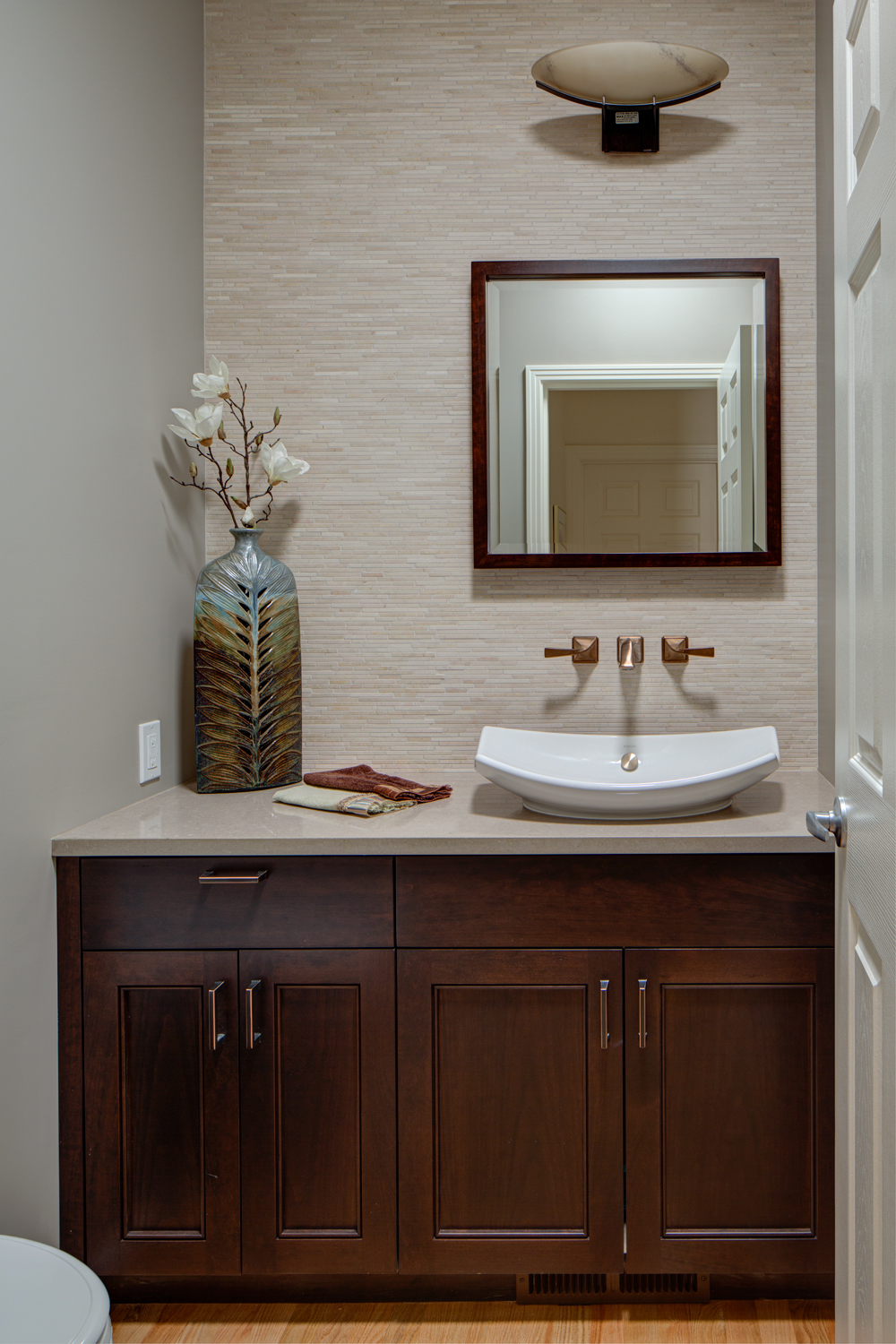
The team also added a few home performance upgrades. During phase one H&H added an R-50 insulation package in the attic. When Stan and Betty came back and felt the difference, they decided to add R-40 spray foam insulation in the floor assembly during phase two. In addition to the added insulation, they upgraded to a 98% efficiency furnace. “Our bills have already been drastically reduced,” said Stan.
Now that phase two of the remodel is complete, Stan and Betty can enjoy their home and entertain with ease. And there were no regrets when it came to hiring H&H for the job. “We knew the quality of workmanship Hammer & Hand had − from the owners to their crew all the way to their subcontractors,” said Stan. “They took care of every little detail.”
Check out more photos from this home remodeling project here.
Back to Field Notes