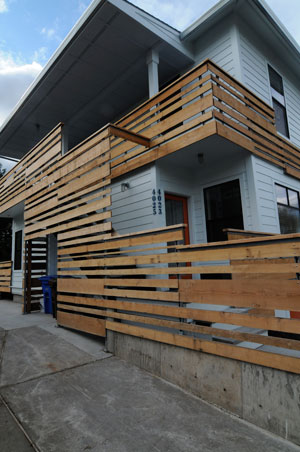Homes that facilitate “aging in place”, accessibility & mobility sustain inhabitants and promote sustainable communities.
Lots of human energy is being poured into retrofitting our homes to be more energy efficient – and for good reason. It’s a key part of making our built environment more sustainable. Hammer & Hand has an entire team of the company devoted to increasing building performance to make homes more comfortable, safe, less costly to heat and cool, and easier on the planet.
 But if a sustainable community is one that embraces diversity – diverse transportation modes, housing types, land uses, income levels, cultural backgrounds, ages and ability levels – then we also need to retrofit our existing housing stock to accommodate “aging in place”, inter-generational living and ADA-compliant spaces.
But if a sustainable community is one that embraces diversity – diverse transportation modes, housing types, land uses, income levels, cultural backgrounds, ages and ability levels – then we also need to retrofit our existing housing stock to accommodate “aging in place”, inter-generational living and ADA-compliant spaces.
That’s what the lower unit of our Upcycled Duplex (aka Woodhole Duplex, on Saturday’s Build It Green! Home Tour) is about for us. As we worked with Scott Edwards Architecture in redesigning the duplex, we considered all of the standard aspects of “sustainability”: low ongoing energy use; sustainable material use; site context within a walk-able, bike-able neighborhood; low impact construction techniques; durable craftsmanship; on-site stormwater management.
But also central was the notion that the lower unit of the duplex should be a sustainable place for aging or disabled residents, that it should accommodate the evolving needs and changing mobility of its inhabitants.
To that end, we designed and retrofitted the lower unit to be ADA and aging-in-place compliant, with wheelchair ramp, barrier-free shower, extra wide doors and roll-under sink and appliances. Straightforward stuff, but game-changing for future residents.
– Zack
Back to Field Notes