Modern addition to historic “Ballard box” built by H&H and homeowners.
Once known for its lutefisk and lefse, Ballard today is a mix of Nordic working class roots and hipster renaissance – old and new. And while the neighborhood’s evolution has helped make it one of Seattle’s most sought-after areas, change has not always been graceful.
Rising condo developments in Ballard’s core strain locals’ sense of scale. Respect for architectural context can go missing, as some say happened with the Ballard Hotel. And the venerable Olsen’s Scandinavian Foods store, a symbol and source of Nordic foodstuffs for decades, recently shuttered its doors, even as Ballard’s restaurant scene rockets into the stratosphere.
Old and new don’t always play nice.
That’s what makes Mackenzie and Jonah’s addition to their 1906 “Ballard box” in Loyal Heights so notable. It’s steadfast in its connection to heritage, but also unabashed in its modernism. (Read more about our home additions.)
From the moment they purchased the modest 500 SF cottage Mackenzie and Jonah knew that major changes were in store. “We decided to renovate our house partially because it was falling into the ground,” said Jonah. “There was no foundation. It was built on about six rocks.”
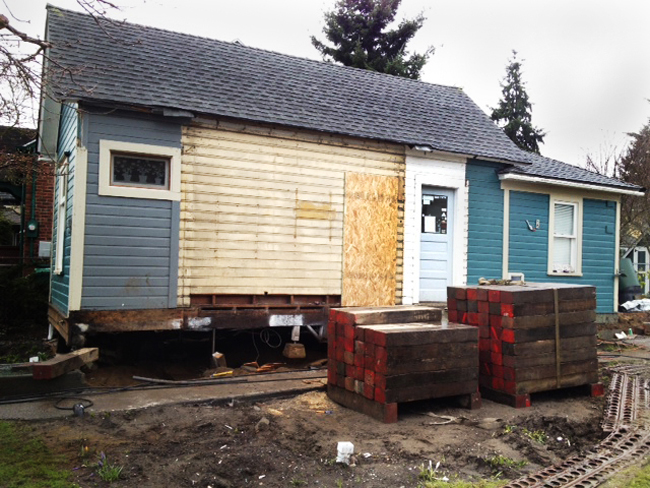 Original home during renovation process.
Original home during renovation process.
They also needed more space. Both are industrial designers with a growing business, objectcreative.com, that they operate from home. 500 square feet wasn’t cutting it – a home addition was in order. But Mackenzie and Jonah wanted to respect the heritage of the house and the neighborhood.
“The house has been around for a hundred years, so we really wanted to respect that and honor the architectural style and the craftsmanship,” said Mackenzie. “We wanted to build a house that had the same aesthetic as our neighborhood but would also last another hundred years.”
They were also committed to a modern design approach and their search for project inspiration images kept bringing them to the website of Heliotrope Architects, based, coincidentally, in Ballard.
“They had done a lot of northwest style, modern, small cabins out in the San Juans,” explained Mackenzie, “and we really just loved that aesthetic and wanted a cabin here in Ballard.”
That “cabin” needed to perform well as an energy efficient home, taking cues from the Passive House approach to building that the couple had become fascinated by. Hammer & Hand and Heliotrope, both firms with formidable Passive House chops, became the best pairing for the project.
“The clients called us because they were deeply interested in the confluence of design and sustainability,” said Joe Herrin, Principal of Heliotrope Architects. “In the US, a really green house is hippie-ugly, and a modern home usually leaks and costs a fortune in energy.”
This house will be a departure from that trend.
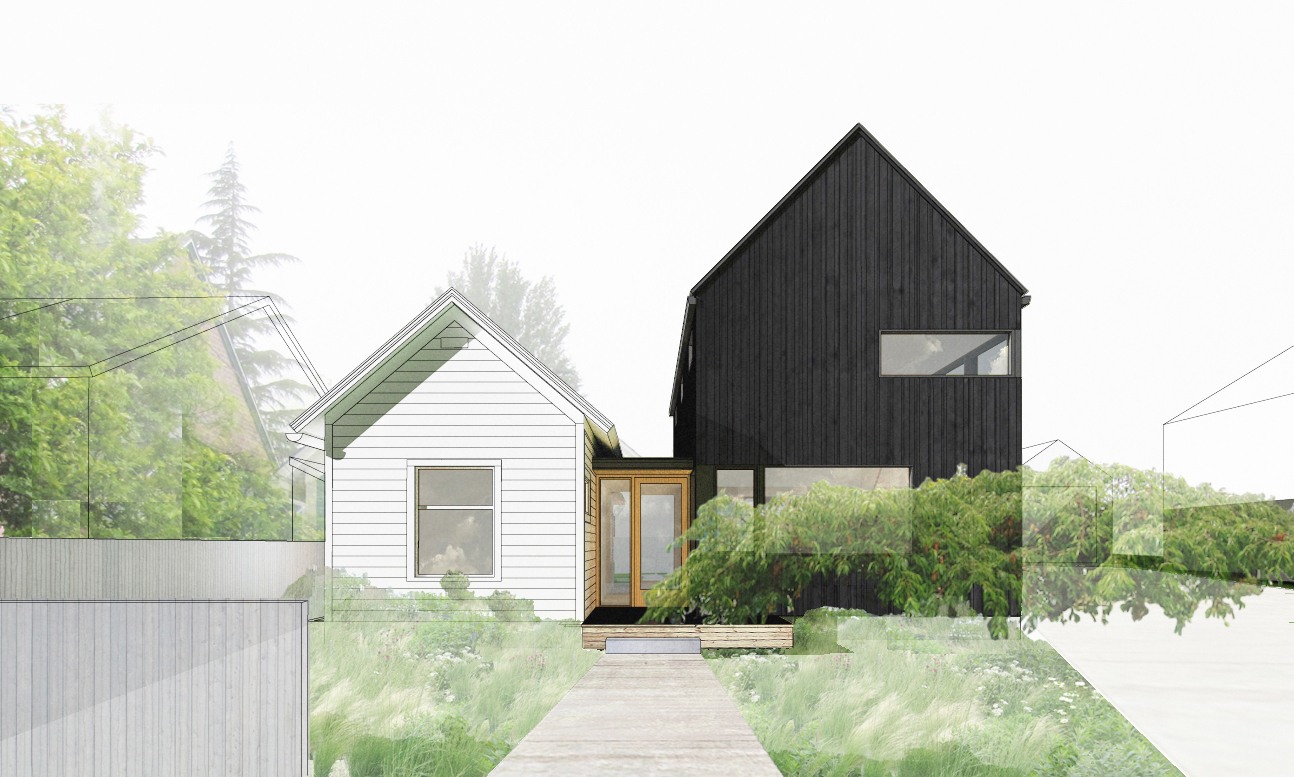 Rendering of new addition by Heliotrope Architects.
Rendering of new addition by Heliotrope Architects.
“Joe Herrin did a fantastic job marrying the very traditional Ballard classic box to a very beautiful modern take to that same form,” said Dan Whitmore, Hammer & Hand’s project supervisor for the project, “with new materials, new looks, new visual structures, and a beautiful breezeway connecting to the old structure.”
“We took this as an interesting opportunity to play off of the existing structure and say, ‘how can we do something that relates to this existing structure?’” said Joe. “Without dominating or overwhelming it. Without being something that’s completely different. That has a relationship and dialogue with it. So the form the addition takes is something very similar to the existing house, only larger, scaled up by 40%.”
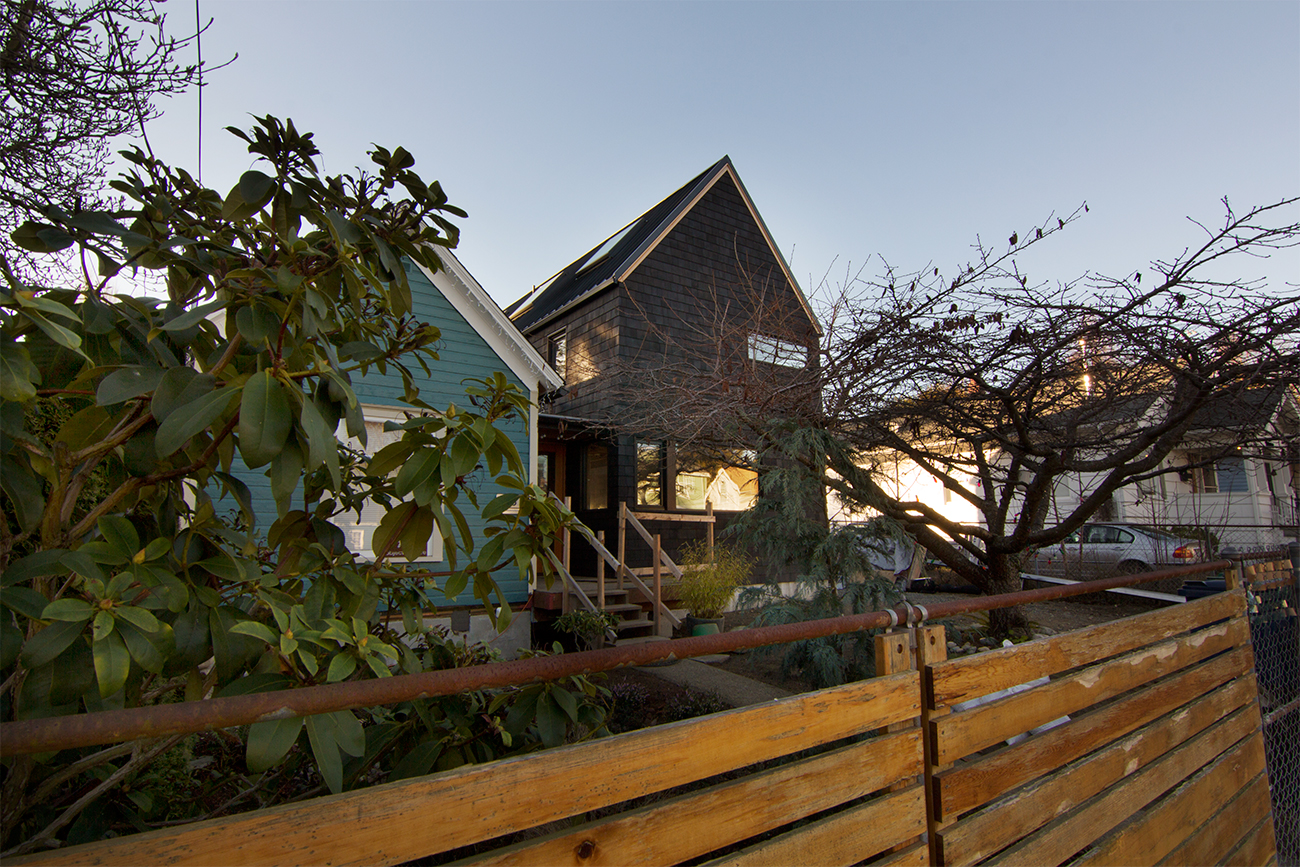 Home with new addition attached.
Home with new addition attached.
Joe drew inspiration for the approach from some of his earliest work as an architect.
“My first residential commission ever was for my parents, and their home is similar, with two gable-roofed forms separated by an entry,” explained Joe. “It worked well for them so I thought maybe that there would be an opportunity here to play on that. Maybe have something stronger because there’s also this dialogue of old and new and how you contrast the two.”
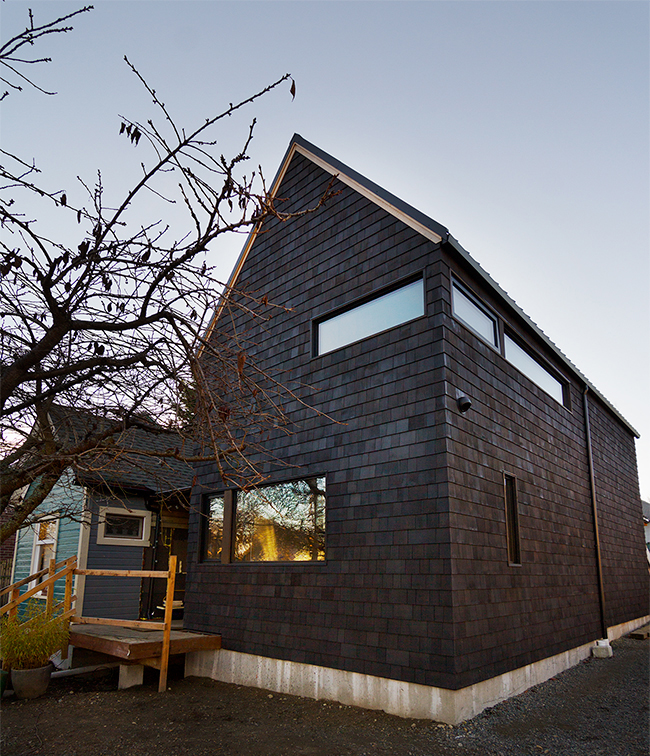
Both Mackenzie and Jonah grew up fixing houses with their families, and they were keen on remaining as debt-free as possible through the project. They wanted to self-perform significant portions of the project to help lower costs.
“We were working with a tight budget but wanted to accomplish as much as possible with the energy efficiency and the design. So there was this idea that we would do a lot of the work ourselves,” said Mackenzie. “Hammer & Hand was really open to the fact that we didn’t have that defined in the beginning, so it was kind of a risk that they took. They seemed comfortable with it and had a lot of confidence in our work.”
While Mackenzie and Jonah left construction of the high performance shell to Hammer & Hand, they tackled the siding of the home, with guidance from Dan to ensure that the work was properly integrated into the structure’s rain screen.
“We were comfortable with hard work and we knew some things, but there was a lot that we didn’t know,” said Mackenzie. “So Dan was great and would just lead us along the way and compliment us on our shingles.”
When the original house was built in 1906 Ballard was “Shingletown, USA” thanks to the red cedar shingles produced by its ten shingle mills. (Source: Ballard Historical Society.) So the siding choice had historical resonance. Ironically, Mackenzie and Jonah had to travel to the Washington coast to source the right shingles for the job. They drove the shingles home in a truck and recruited friends and family to stain and install them. Call it a modern Ballard version of a traditional barn-raising.
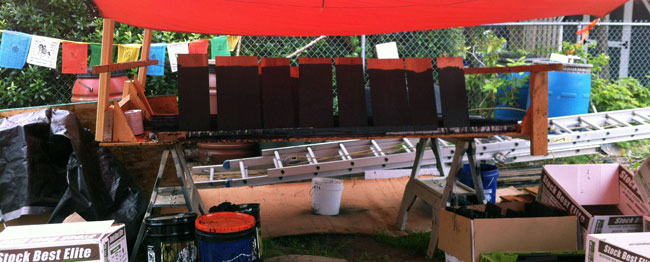 This photo shows the shingles hanging out to dry.
This photo shows the shingles hanging out to dry.
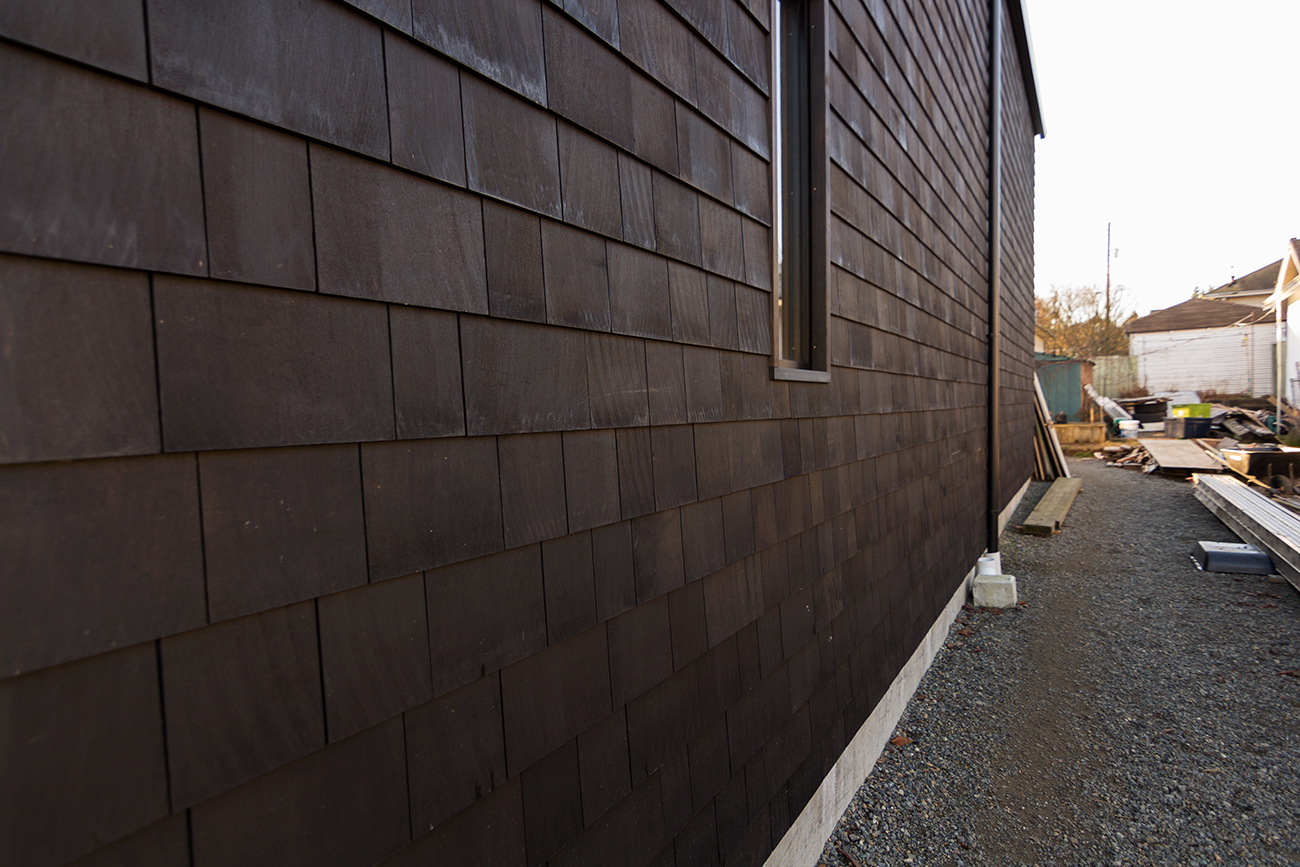 The finished shingles on the new addition.
The finished shingles on the new addition.
The project continues to hum along. The shell and siding are complete and Mackenzie and Jonah are working on interior finishes in the addition as they live in the cottage. This symbiosis of old and new is taking shape in Ballard.
Check out previous posts on this project:
2/6/14: Video of Mackenzie and Jonah Describing Home Addition, Featuring Joe Herrin and Dan Whitmore
8/19/13: Video of Window and Siding Details
7/4/13: Video of Interior Air Barrier and Window Prep
5/9/13: Video of Framing Details
3/5/13: Intro to the Project
– Zack (Connect with me at +ZacharySemke)
Back to Field Notes