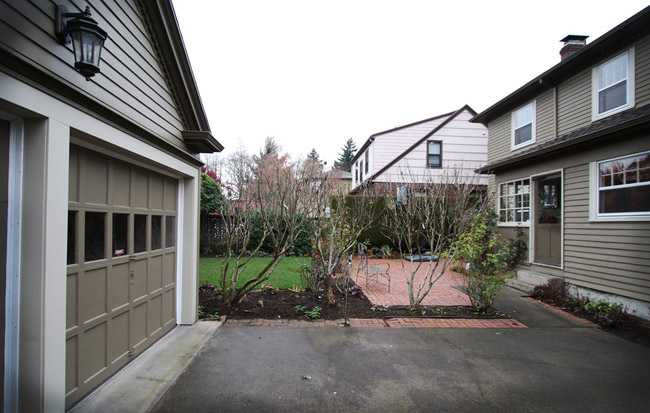Decrepit garage is upcycled: new slab, new roof, and new architectural integrity.
When the owners of a 1926 home in Portland’s Alameda neighborhood reached Hammer & Hand, their garage was falling apart. The garage’s failing roof and bad drainage was washing away soil under the structure, causing the concrete slab to break apart and the entire structure to lean into a neighbor’s property.
“Our clients had a falling-down-a-hill garage on their hands,” said Aaron Stevens, Hammer & Hand’s Operations Manager. “The foundation was failing. The original flat roof was collapsing. It had become totally defunct.”
The owners had a choice: do a complete tear down and rebuild, or salvage the existing structure and remodel it into a fully functioning garage.
There were two problems with the tear-down-and-rebuild approach. First, given the zoning restrictions in Alameda, if the structure were demolished and a new one built in its place, new setback requirements would push the new garage footprint deep into the clients’ backyard. Second, while the roof and foundation of the existing garage had to go, its three walls and garage doors were in good shape. It would be a shame to demolish them if unnecessary.
So, the team set to work remodeling the structure.
“The easy thing would have been to tear down and build new,” said Aaron. “But the remodel approach made it challenging, in a good way. It’s tough to take a structure that’s failing and make it basically brand new. It’s not a simple or straightforward process, but Scott did a great job.”
Scott Gunter, Hammer & Hand’s lead carpenter on the project, worked with his team, including Aaron Quint, Mike Lund and Aaron Bergeson, to tear off the roof, remove the front of the garage, and pour a new slab for the structure.
“For a few days there,” said Scott, “we had just those 3 walls standing, swaying a bit as we laid a solid foundation for the structure.”
Amy Griffith of Broken Box Designs put together a design for the garage that painstakingly matched detailing from the house but also allowed the team to reuse much of the existing garage.

photo by bright designlab
The original garage doors were refurbished and incorporated into the renovated structure.

photo by bright designlab
The team built a new, pitched roof featuring gabled ends that match the roof detailing of the house perfectly, down to the dentil detail.

left photo by bright designlab, right photo from Google Earth
In the end, the garage underwent total transformation, but one that salvaged valuable materials and preserved the clients’ backyard and garden space: new architecturally-appropriate roof, new and proper drainage, new concrete slab, new seismic upgrade, and new electrical wiring. It’s a structure that will faithfully serve the home and its denizens for a very, very long time.
– Zack
Back to Field Notes